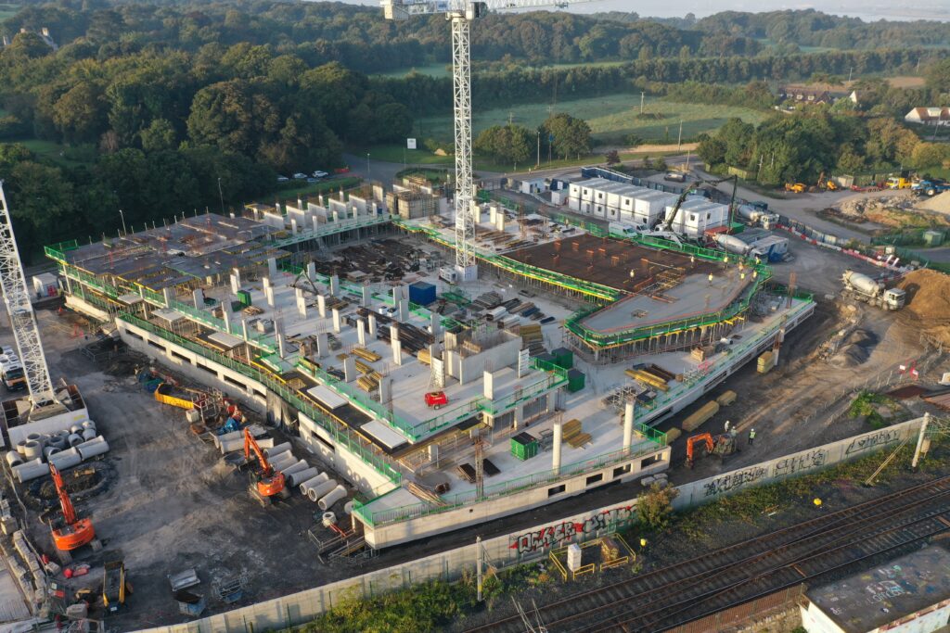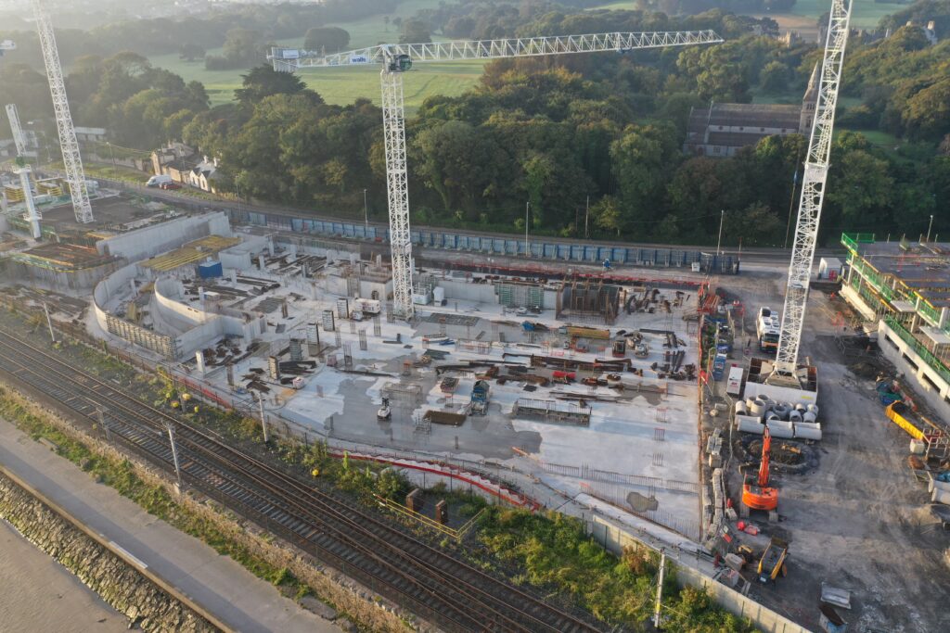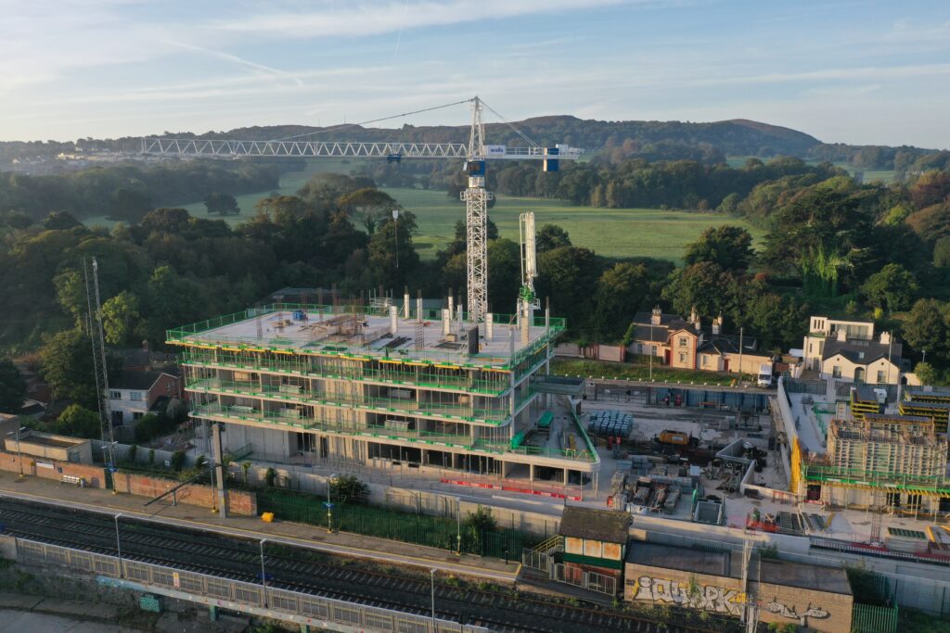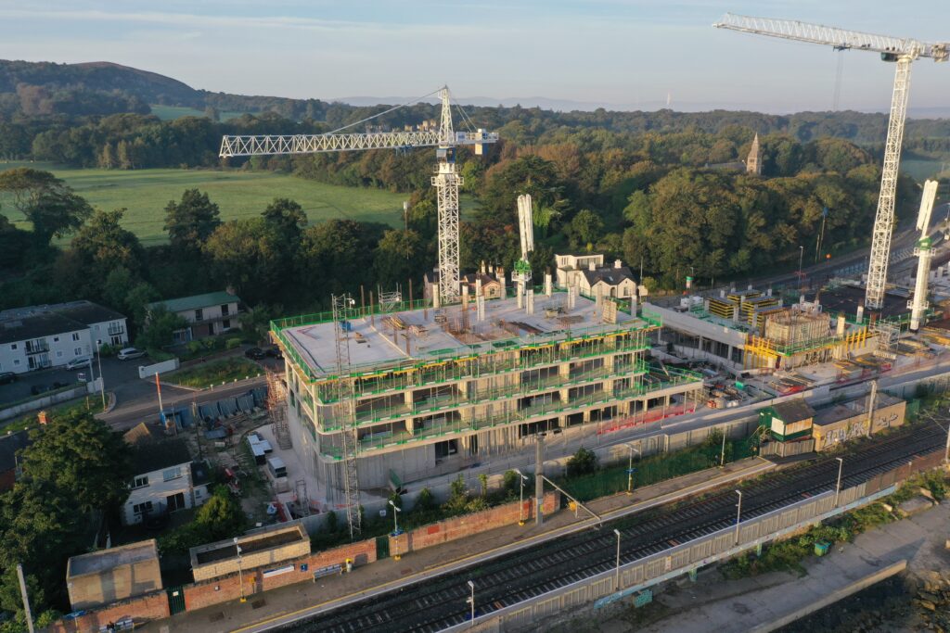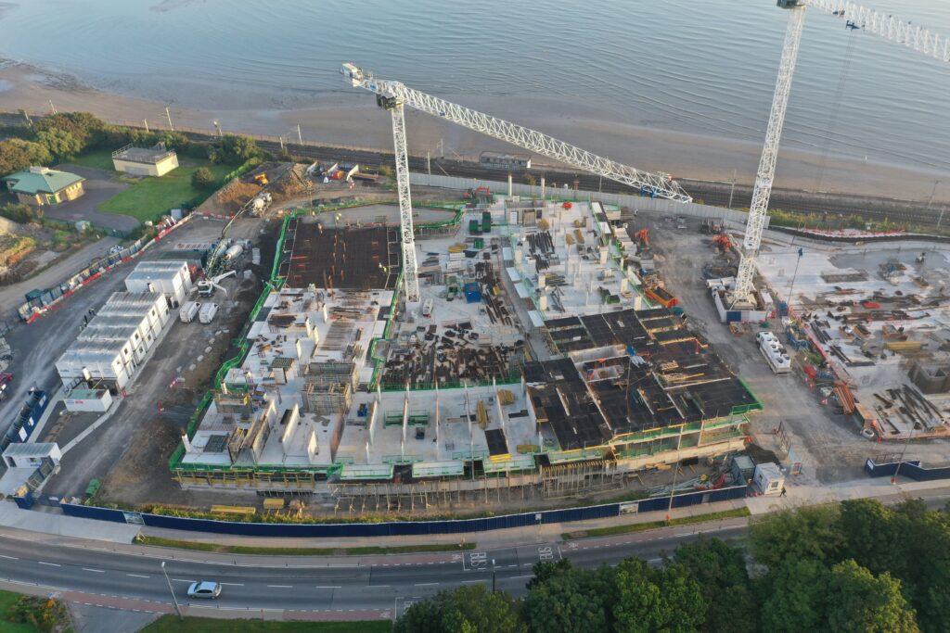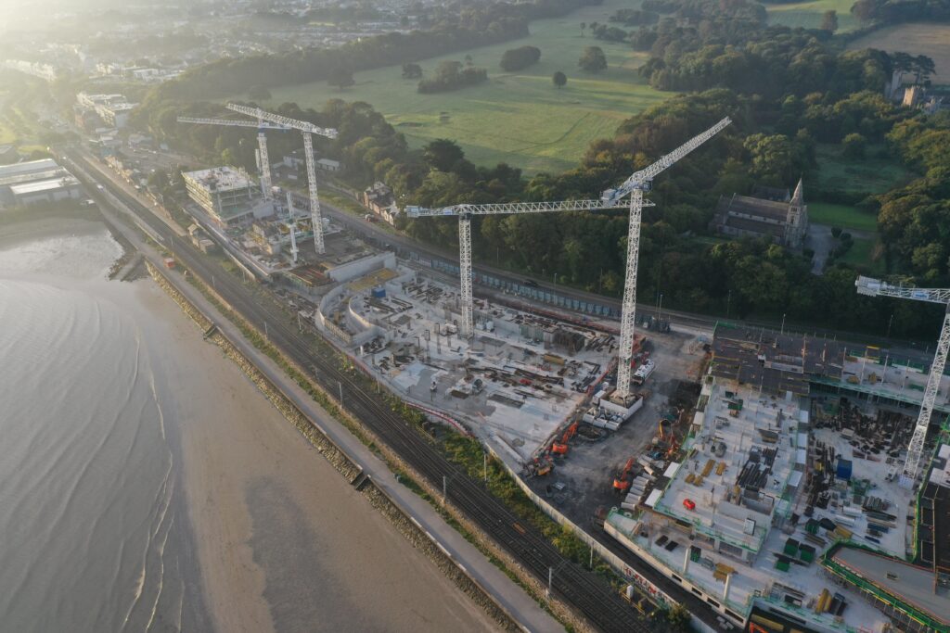
Claremont, Howth
Claremont is a new residential development which will deliver 512 apartments, a 240 sqm creche, and over 2,600 sqm (28,000 sq ft) of retail space.
This seafront development has been designed to accentuate views of all that Howth has to offer. Claremont’s buildings layout was chosen to provide sunny, south facing public and communal spaces, overlooking St Mary’s Church and Deer Park, and to maximise sea views north towards the Irish Sea and Ireland’s Eye.
Designed with the intention of creating calm, all the 512 1-, 2- and 3-bedroom homes will come with a private balcony or terrace to further appreciate the wonderful surroundings.
Close to 12,000 sqm (130,000 sq ft) will be dedicated to landscaped public areas with over 4,000 sqm (43,000 sq ft) allocated to indoor and outdoor resident’s amenity spaces, such as a gym, a concierge, lounges, meeting rooms and many landscaped courtyards.
The Civic Plaza will be a vibrant area of public open space boasting shops, a café and restaurant, linking the seaside walkway to Howth Road. The Western Parkland will be converted into a public park which will continue to Baltray Park.
CLIENT
Marlet Property
ARCHITECT
Henry J Lyons
STRUCTURAL ENGINEERS
Barrett Mahony
DURATION
29 Months
PROJECT MANAGER
Marlet Property
QUANTITY SURVEYOR
KSN
M+E ENGINEER
JV Tierney
AREA

