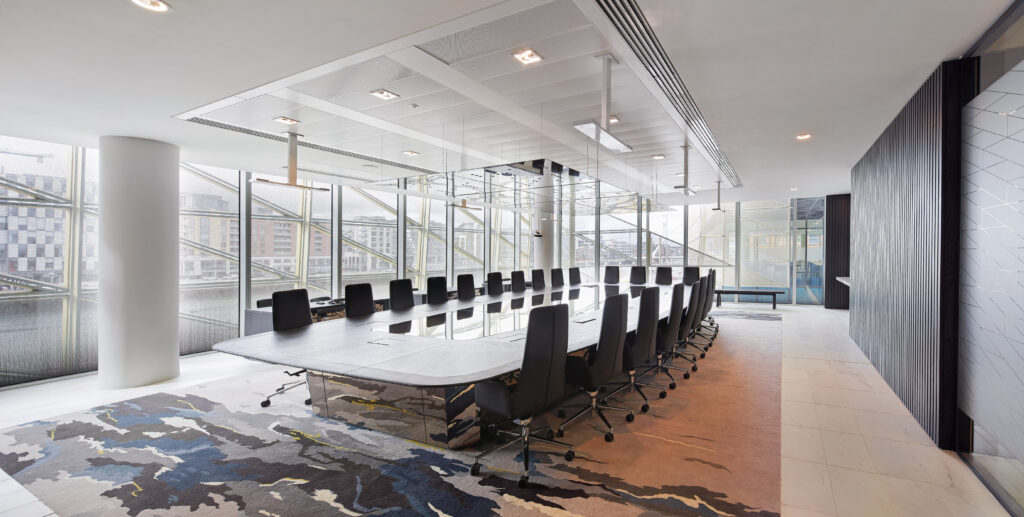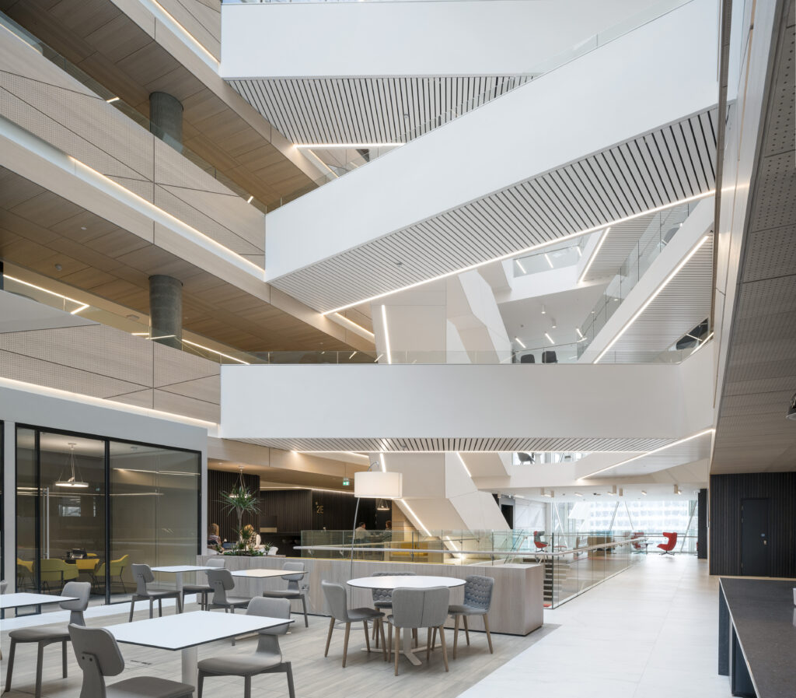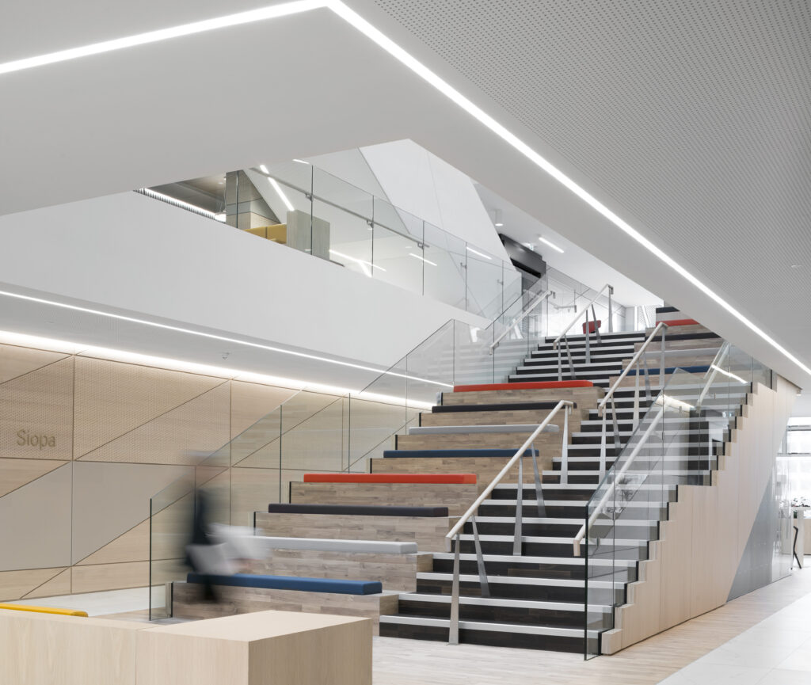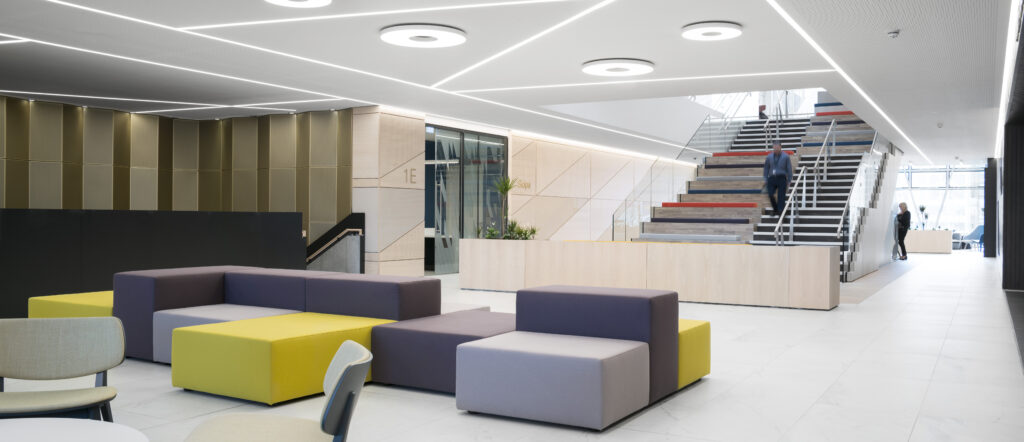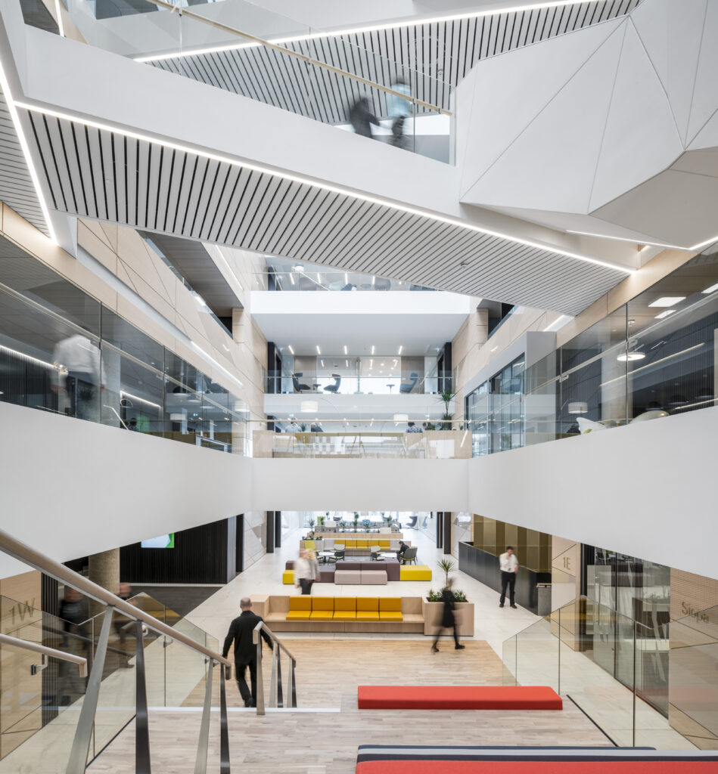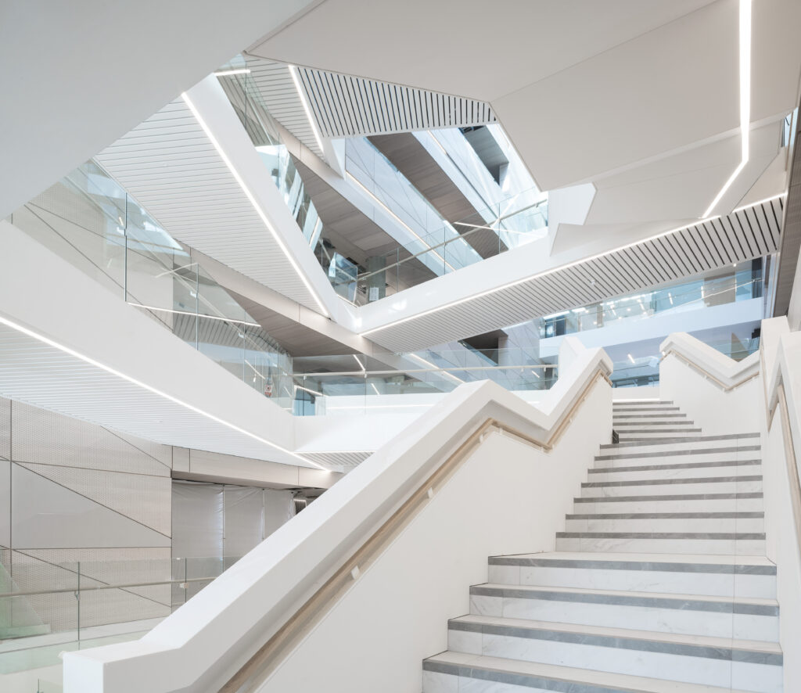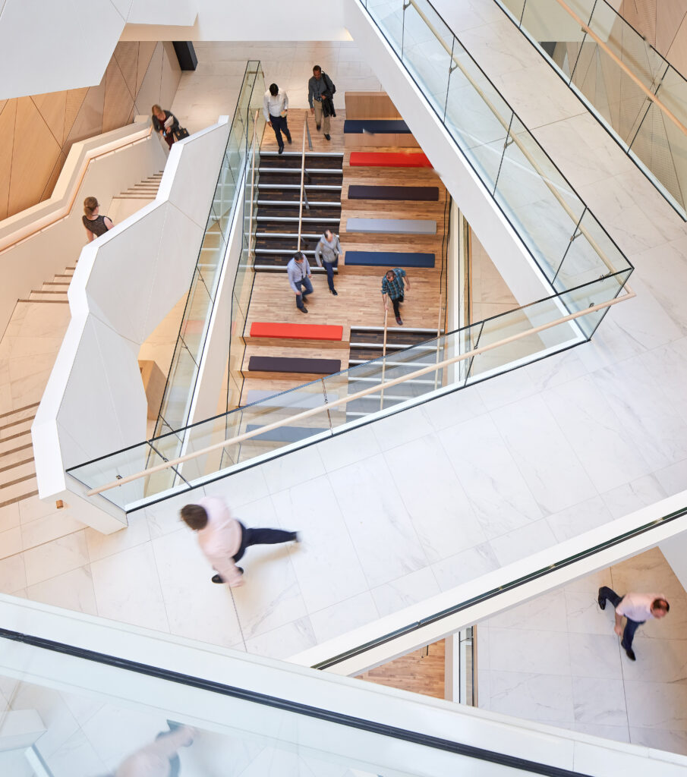
The Central Bank of Ireland
The new Central Bank of Ireland headquarters on North Wall Quay is one of the most iconic building projects in Dublin City. The building provides a central location in exemplary office accommodation and ancillary facilities to over 1,500 employees. The fit-out was over a total gross floor of approximately 28,849 sqm, split over the 8 storeys and two levels of basement.
The internal fit-out was completed to a very high standard which is exemplified by the number of awards the building has won since completion. The building is designed around a central atrium with office spaces in both wings. The atrium is connected by a central stairs which meanders from floor to floor inviting collaboration and good will throughout all of the various departments of the Central Bank. These stairs are constructed in structural steel and then wrapped in plaster board and white corian, this coupled with the bright Carrera marble effect porcelain tiles creates a truly wonderful space within the heart of the building for collaboration and relaxation for all employees.
The offices on floors 4 to 7 are open plan with meeting pods at various locations on the floors. Level 1 is divided into the reception area, an open plan exhibition area and meeting rooms. Level 2 has the board room and internal meeting rooms. Level 3 has the canteen and level 8 is the training area with the rooftop garden and balcony. All these areas were fitted out from grey box achieving the clients desired award winning finishes.
The project was delivered using BIM and received a BREEAM outstanding rating, the first office development in Ireland to achieve this rating.
CLIENT
Central Bank of Ireland
ARCHITECT
Henry J Lyons Architects
STRUCTURAL ENGINEERS
Aecom
DURATION
18 months
PROJECT MANAGER
Cogent Associates
QUANTITY SURVEYOR
Aecom
SERVICES ENGINEERS
O'Connor Sutton Cronin
AREA

