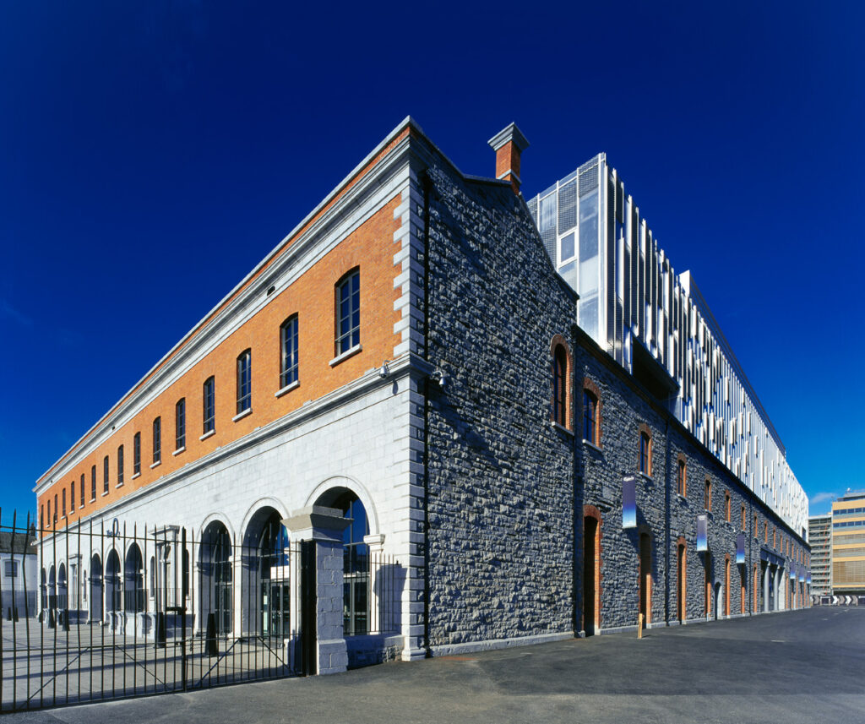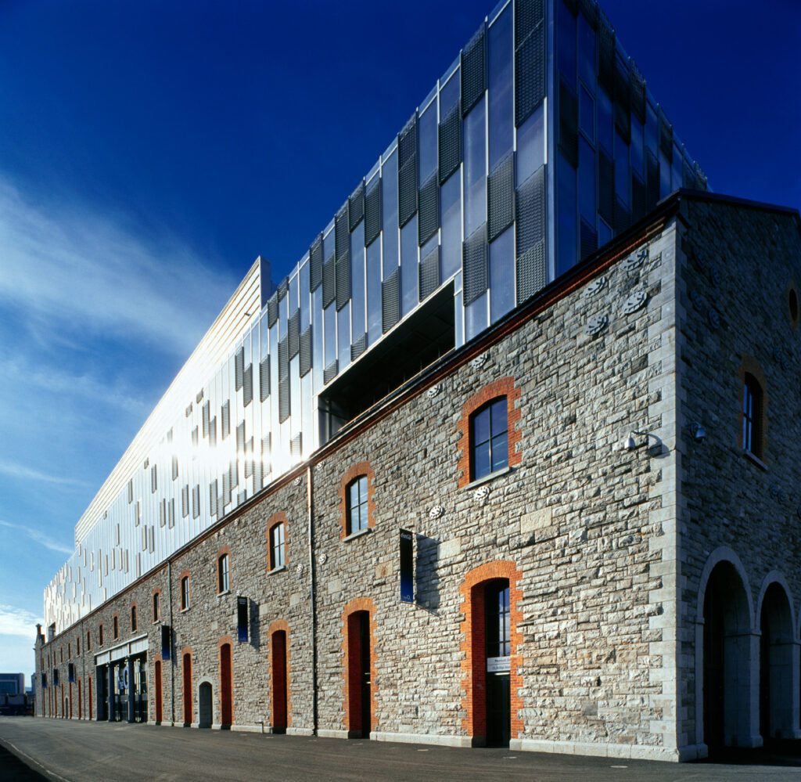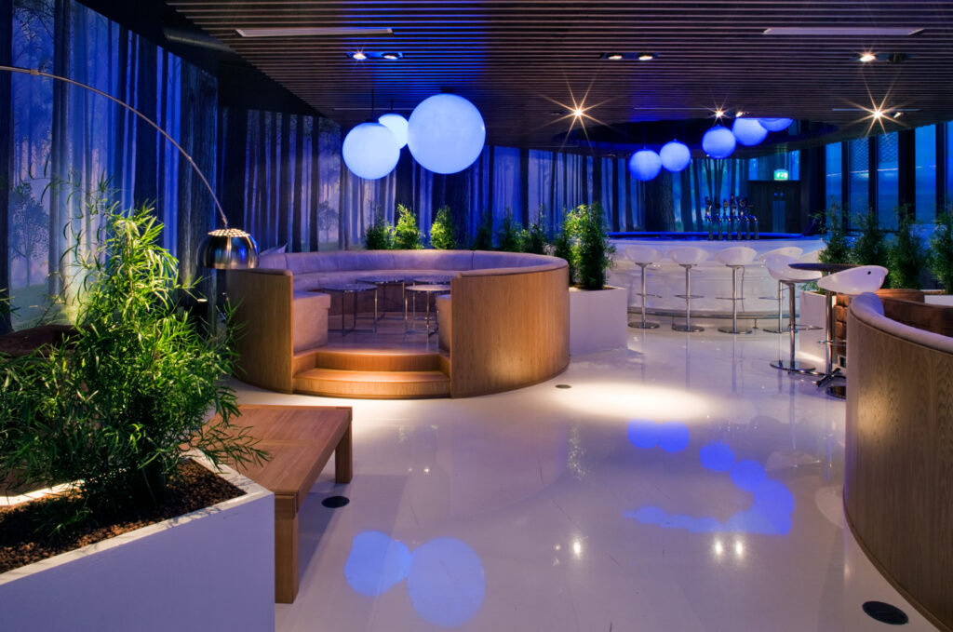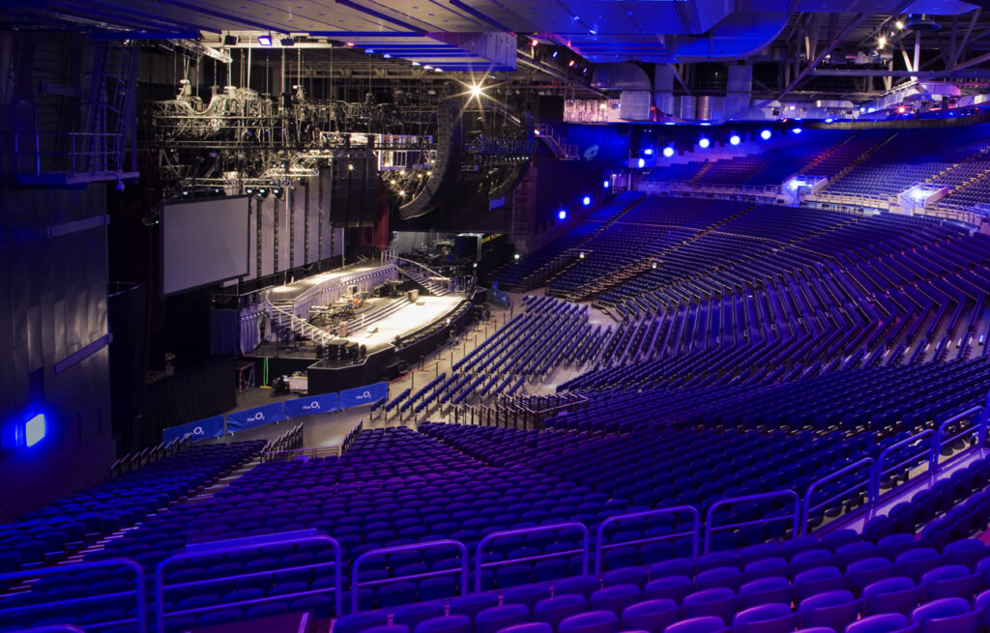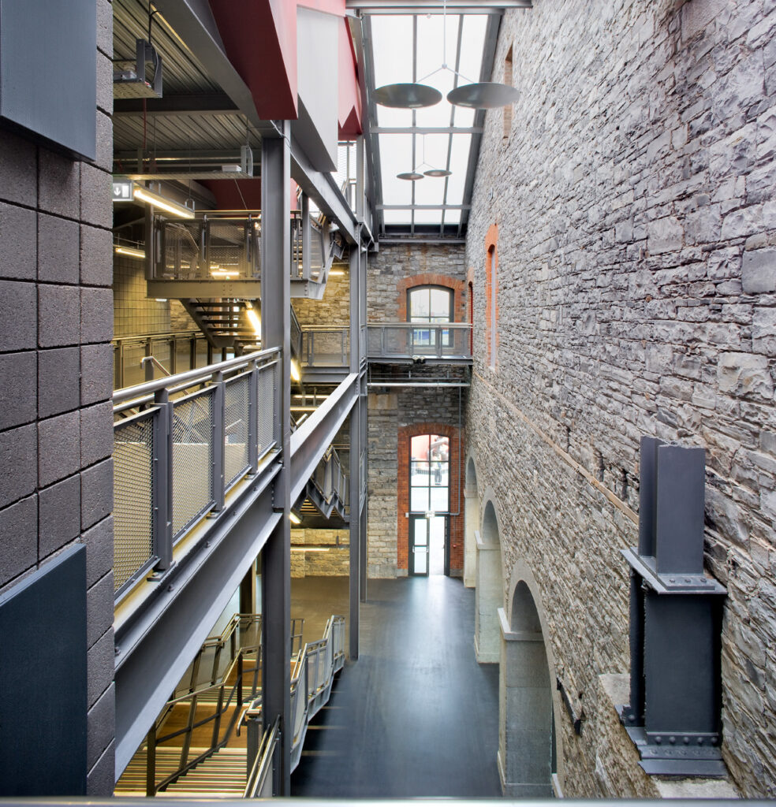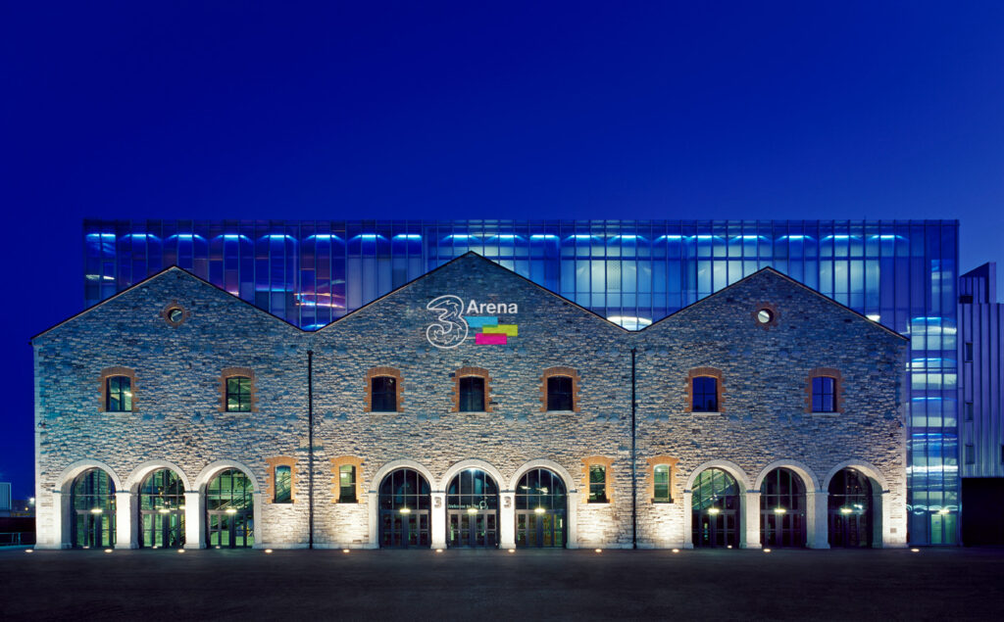
The 3 Arena
The 3 Arena was a challenging project both in terms of the programme and the client’s requirements with regard to location, venue flexibility and acoustic requirements. Walls Construction developed the original Point Depot and were retained for the redevelopment of the Point into the 3 Arena.
The requirements were to retain the listed façade of the famous warehouse and to rotate the stage through 90 degrees into one of the tightest of building envelopes for a venue of this nature. Walls Construction were engaged as management contractors and provided the pre-construction services and construction management for the re-modelling, alteration, and refurbishment of the project.
Working within an ambitious 14-month construction programme, the works involved the removal of the entire auditorium structure with the exception of the east and north walls. The stage was relocated from the south to the west side and there was a complete reconfiguration of the seating to cater for a capacity audience of 14,500. The works also involved alterations to the Premium Club section (now the 1878 Club) as well as the final fit-out of the offices, bars, and retail space within the structure. Throughout the development several areas were handed over on a phased basis with many of the offices in live operation when the majority of the fit outs were being completed.
The interior hall is a unique elliptical amphitheatre auditorium while still retaining the building’s essential features. In addition to creating a new arena type, Walls installed the largest air activated relocatable seating system in the world. This integrated SPS seating tier was a world first. As well as the innovative flexible capacity, the acoustics are of concert hall quality, something that’s unique in an arena of this size. The venue is also innovative in terms of brand activation, with unique spaces bringing the 3 Arena to life for visitors and fans. The arena also boasts the flexibility to accommodate a great variety of stage and sports events and the venue hosts over 150 event nights per year with major touring acts declaring it as one of the best venues for audience interaction in the world.
CLIENT
Live Nation
ARCHITECT
HOK Architecture
STRUCTURAL ENGINEERS
Buro Happold Engineers
DURATION
14 months
PROJECT MANAGER
Aecom
QUANTITY SURVEYOR
Aecom
SERVICES ENGINEERS
Aecom
AREA
14,000m²
CAPACITY

