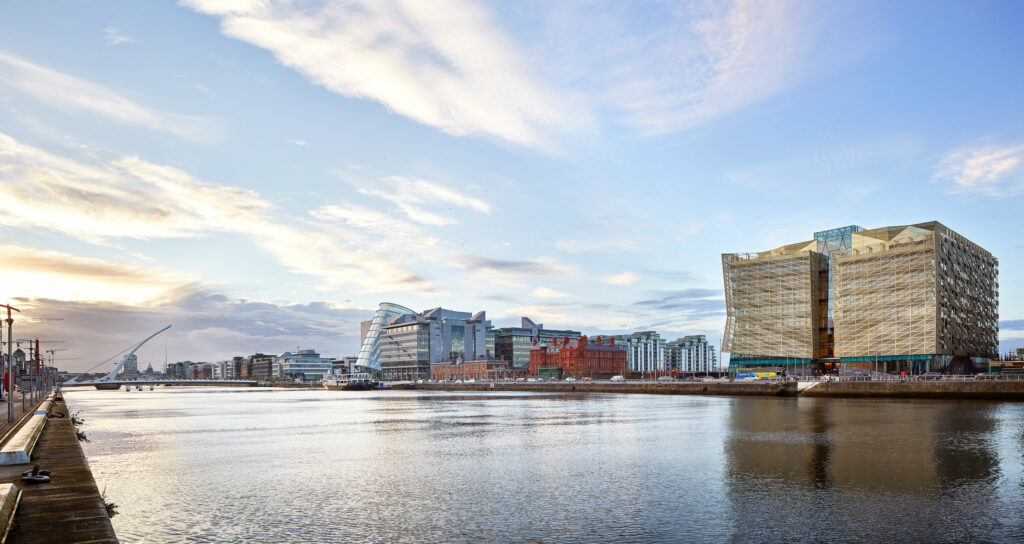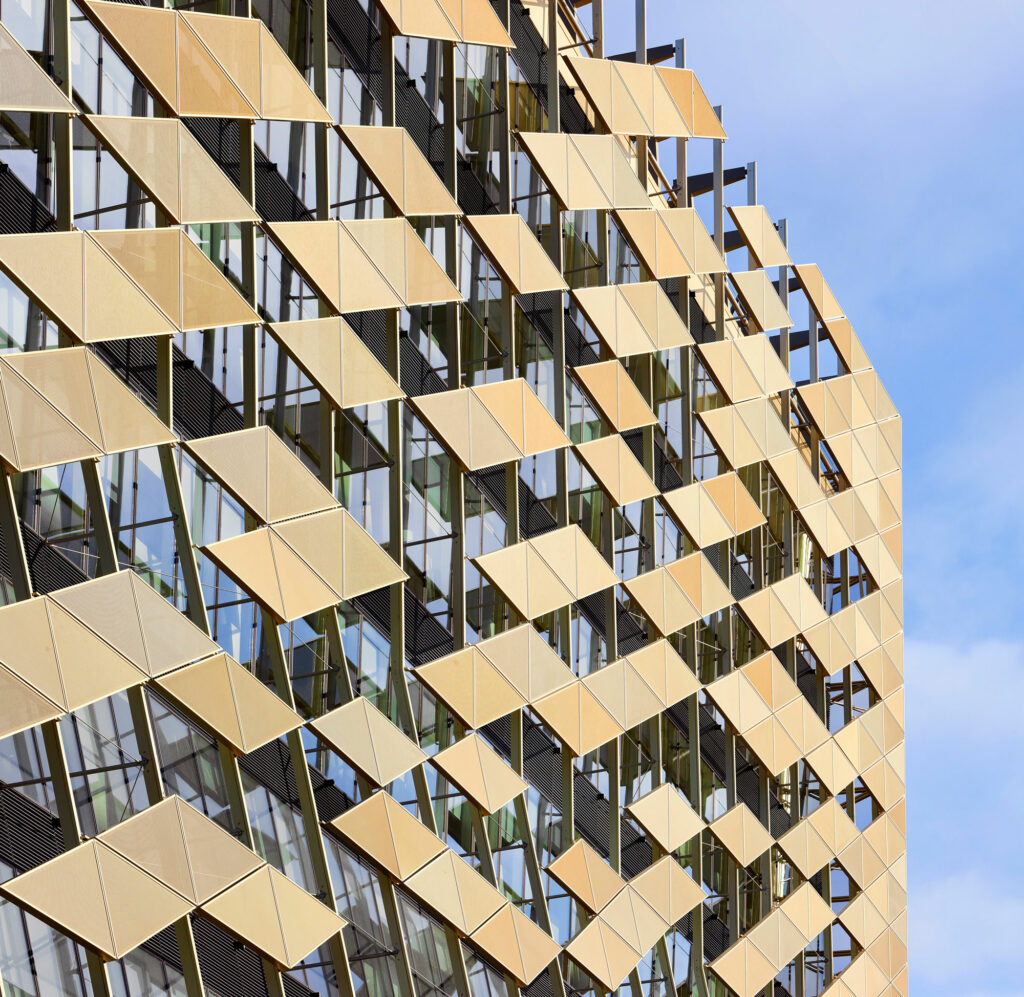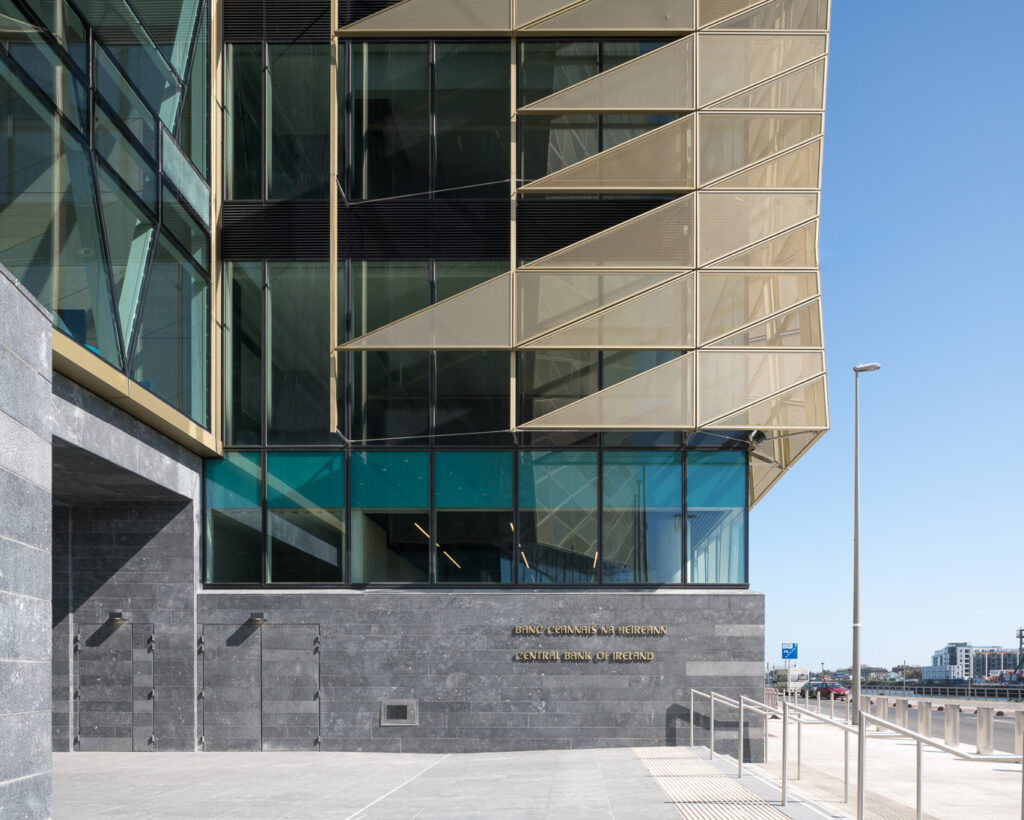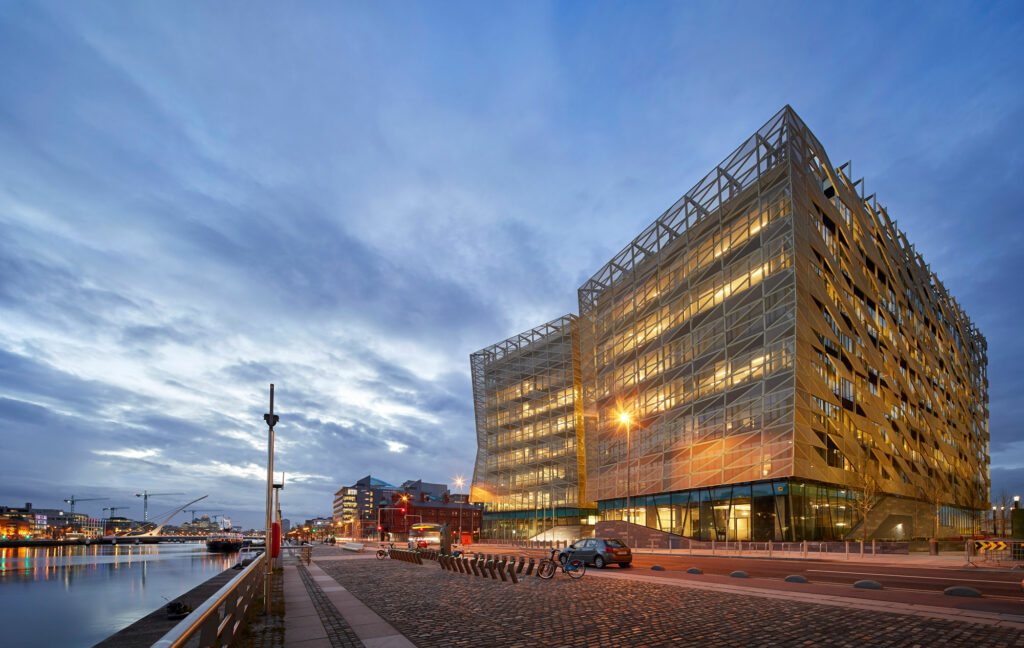
Central Bank of Ireland
Multi award winning project for the Central Bank of Ireland involved completing an existing concrete shell and fitting out a new 28,894m² headquarters.
The building is eight storeys over two levels of basement providing accommodation for over 1,500 staff.
Completed with a triple unitised façade with anodised aluminium brise soleil and feature atrium space that runs the full length of the building, the project was delivered using BIM and received a BREEAM Outstanding rating.
CLIENT
Central Bank of Ireland
ARCHITECT
HJL Architects
STRUCTURAL ENGINEERS
AECOM
DURATION
18 months
PROJECT MANAGER
Gardiner & Theobald
QUANTITY SURVEYOR
AECOM
SERVICES ENGINEERS
O'Connor Sutton Cronin
AREA



