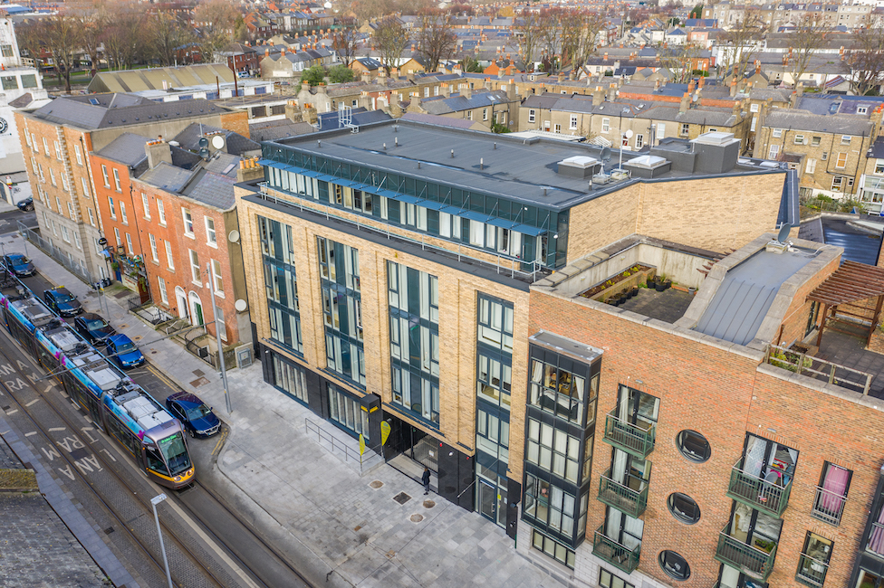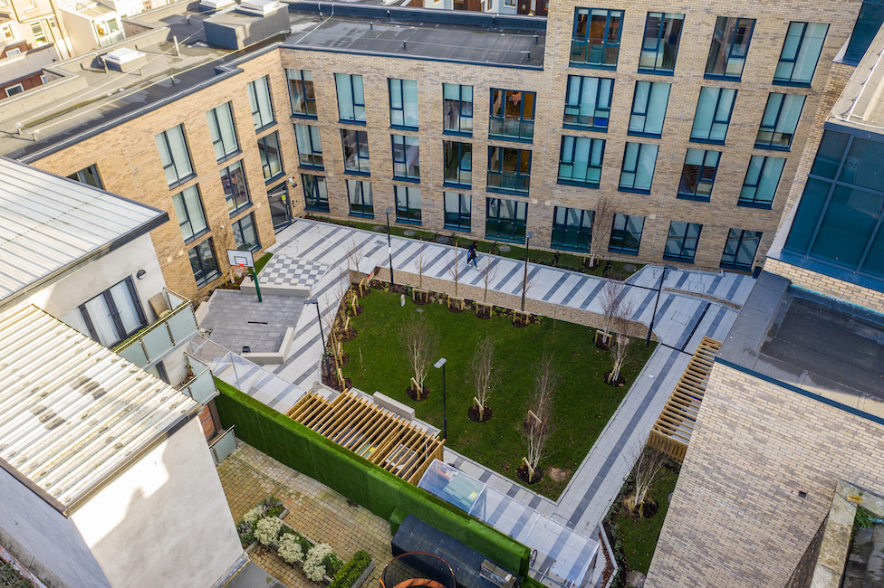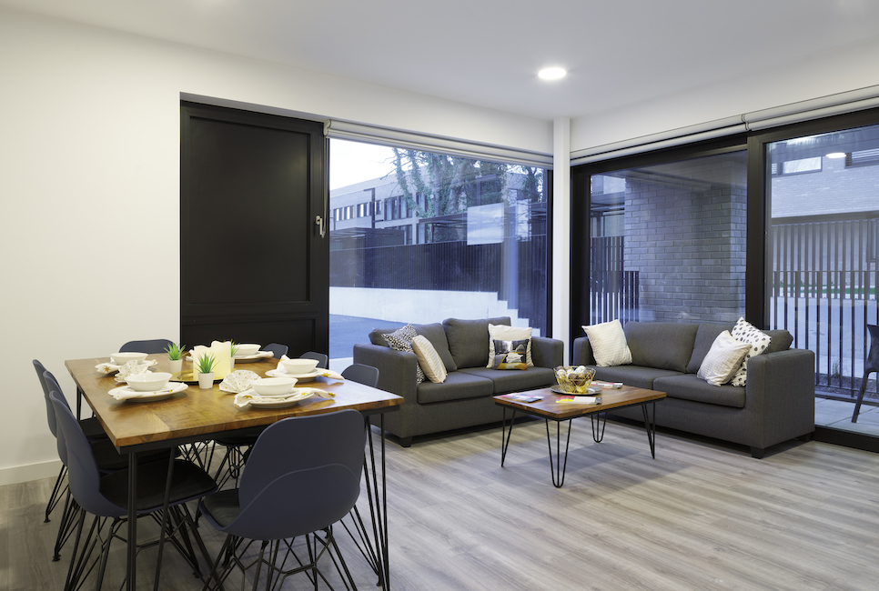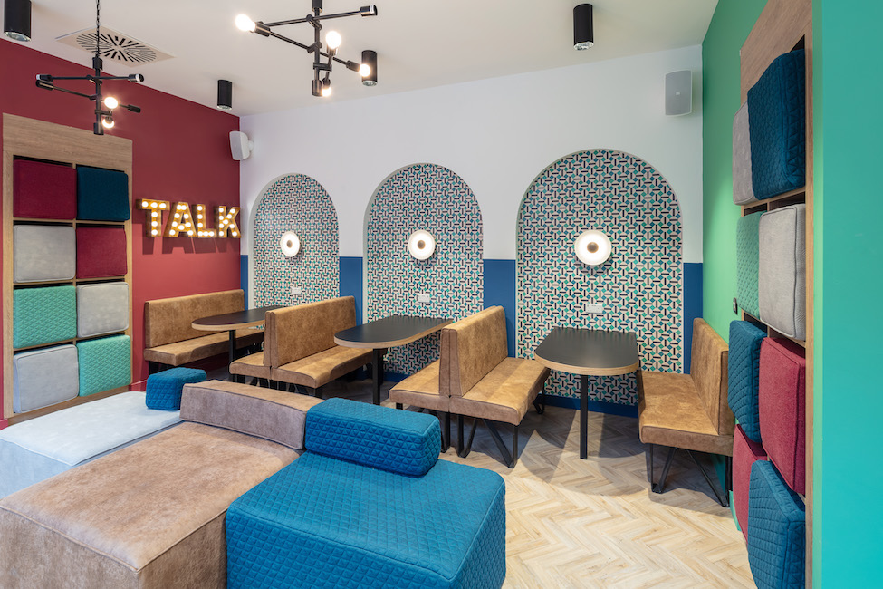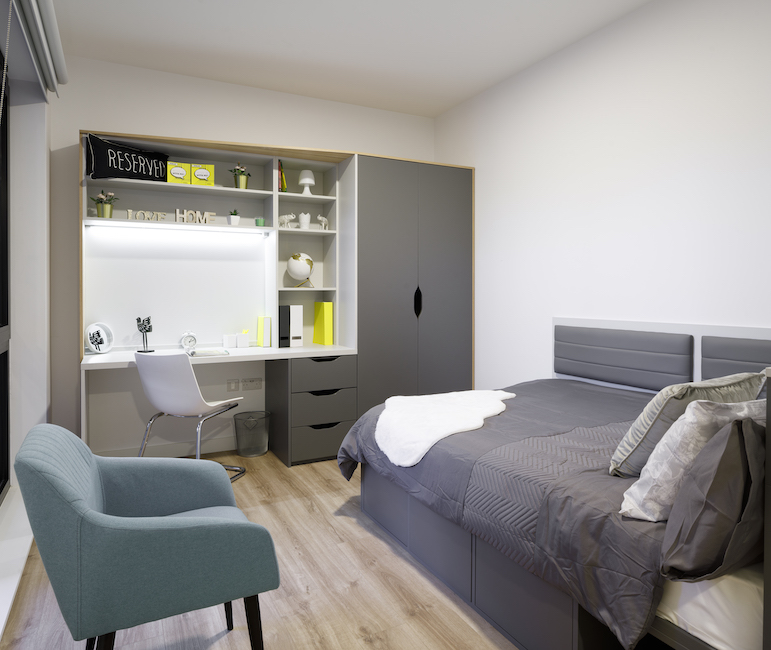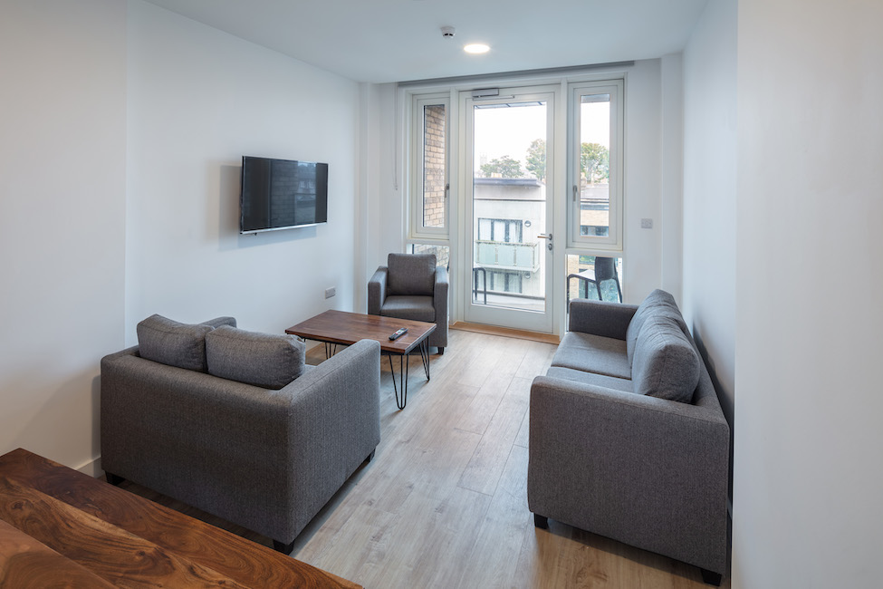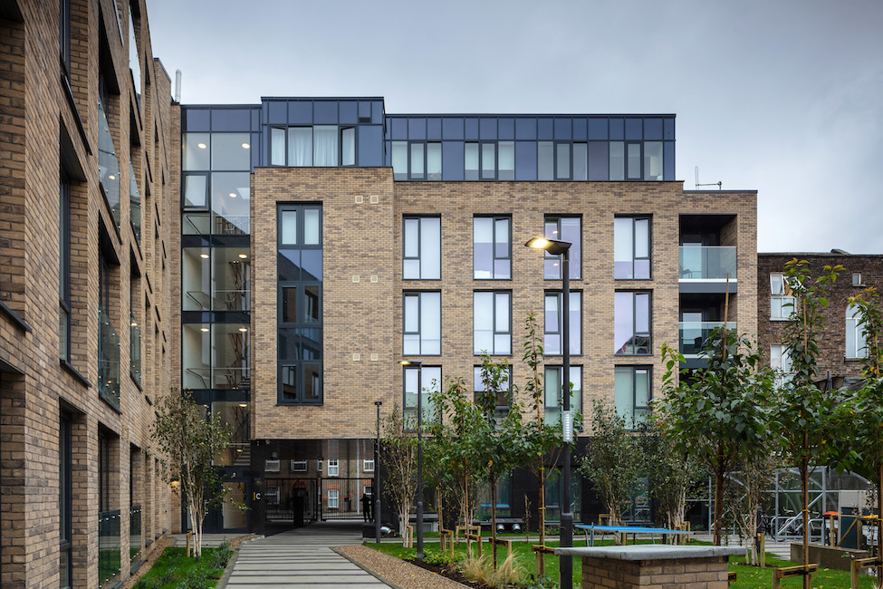
Dominick Place Student Accomodation
The Design & Build development consists of two separate student accommodation buildings on opposite sides of Dominick Street Upper and divided by the LUAS tram line.
The 10,819m² development was constructed with RC frames and SFS inner leaf, with brickwork or render forming the outer leaf.
The two blocks provide 324 student beds split into clusters of three, four and six bedrooms. The development also includes a cafe, games room, social/quiet rooms and landscaped internal amenity spaces.
The buildings adjoin existing protected structures and the scheme will enhance this unused brownfield site and change this part of Dominick Street into a vibrant student hub.
CLIENT
GSA (Global Student Accomodation)
ARCHITECT
Reddy Architecture & Urbanism
STRUCTURAL ENGINEERS
CS Consulting
DURATION
16 months
PROJECT MANAGER
Cogent Associates
QUANTITY SURVEYOR
Cogent Associates
SERVICES ENGINEERS
Axis Engineering
AREA

