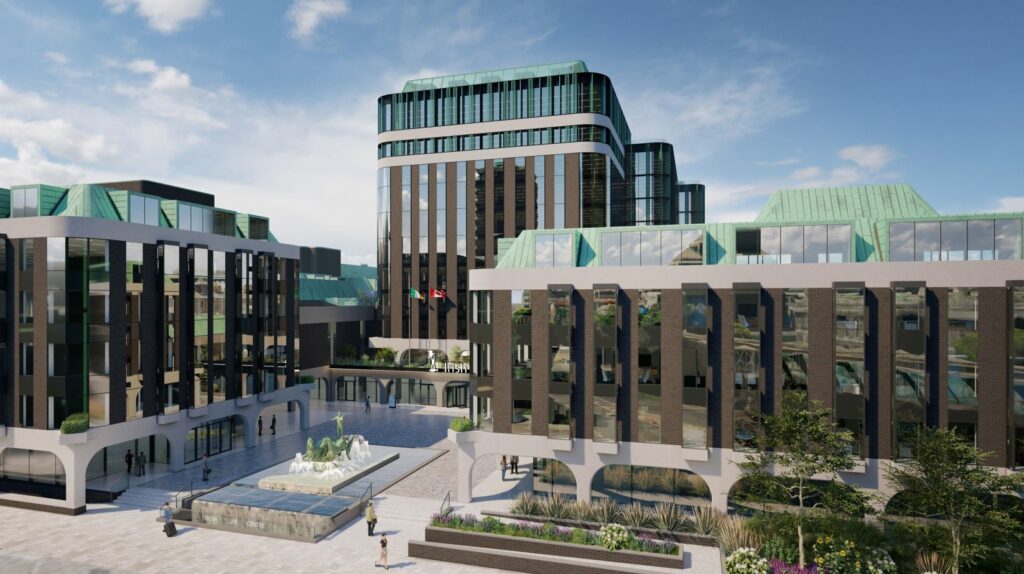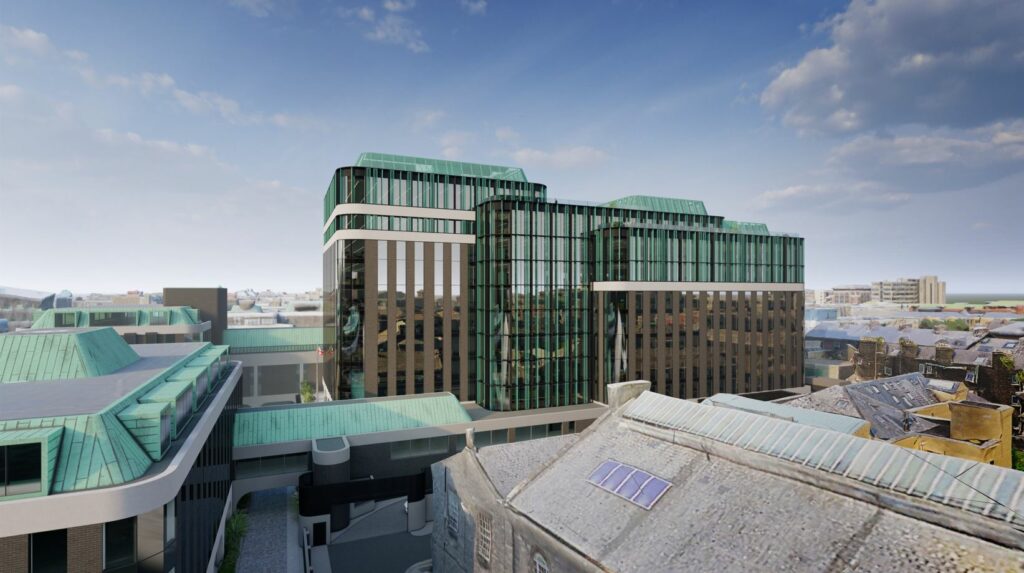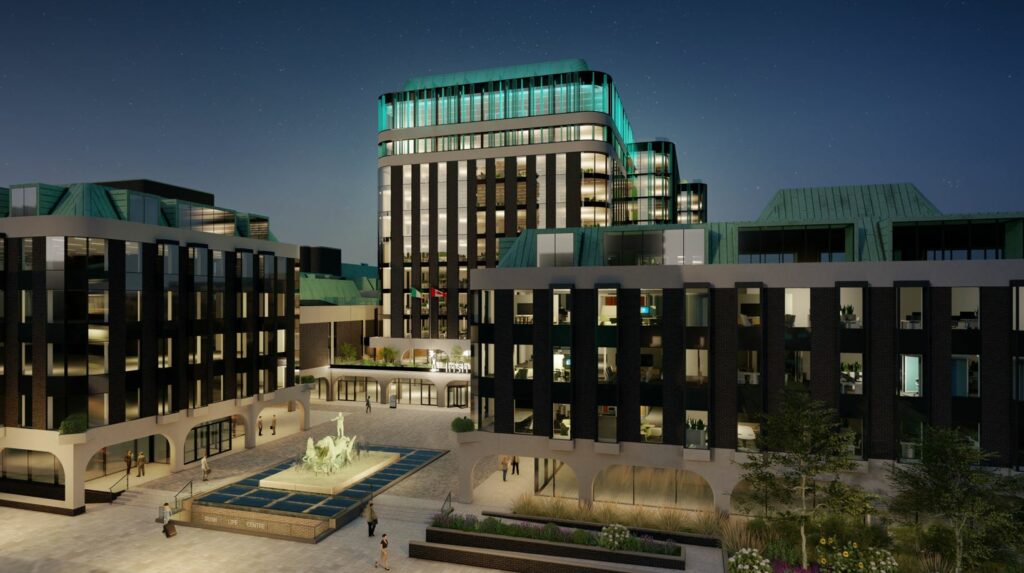
Irish Life Block 3A & 3B
The redevelopment of Blocks 3A & 3B as part of the Irish Life Campus on Lower Abbey Street.
The project involves extensive demolitions, structural alterations and refurbishment to the existing blocks, including additional floor levels to the buildings, a 10-storey atrium linking the blocks with feature stairs, replacement of the existing glazed façade, and new unitised façade with bespoke fins, and external landscaped gardens and terraces at various levels.
The internal completions comprise a full Cat B fit-out through the buildings, with a new reception, open and glazed partitioned offices, meeting rooms, training spaces, large kitchen and servery area, corporate suites and events centre. The project also involves the refurbishment of the campus Leisure Centre with new gym and changing facilities, and upgrades to the swimming pool.
CLIENT
Irish Life
ARCHITECT
MCA Architects
STRUCTURAL ENGINEERS
Horgan Lynch
DURATION
30.5 Months
PROJECT MANAGER
Urban Solutions
QUANTITY SURVEYOR
KSN
SERVICES ENGINEERS
Metec
AREA


