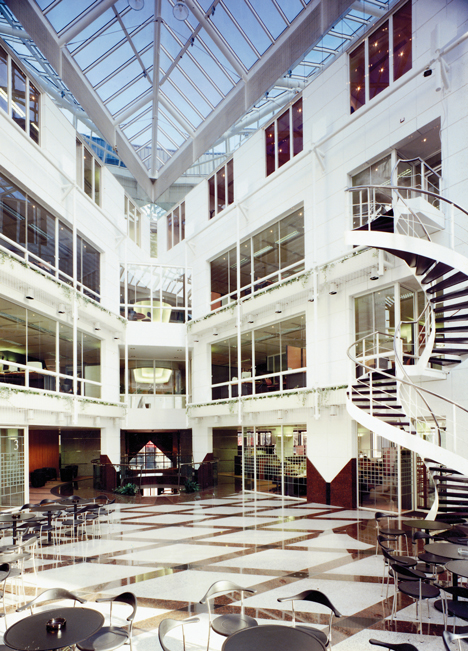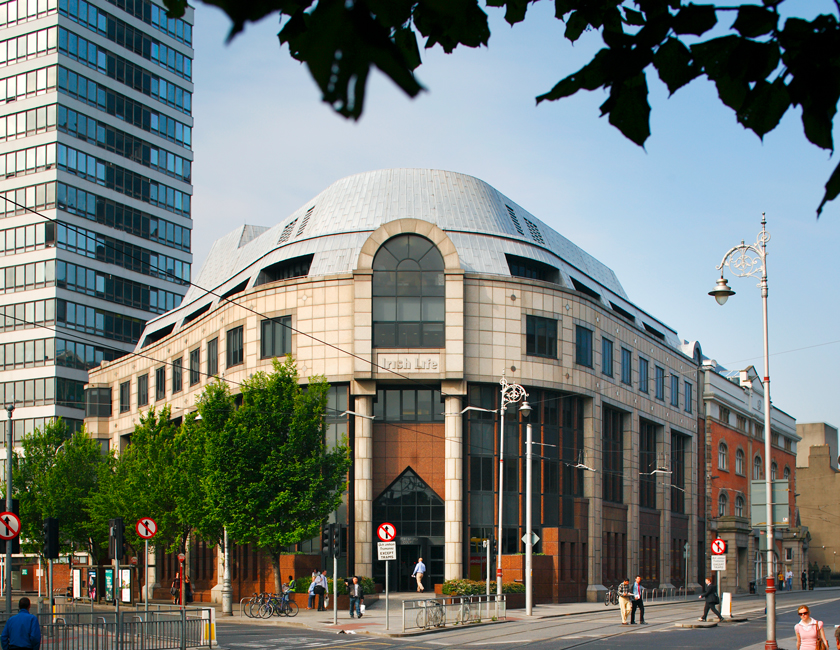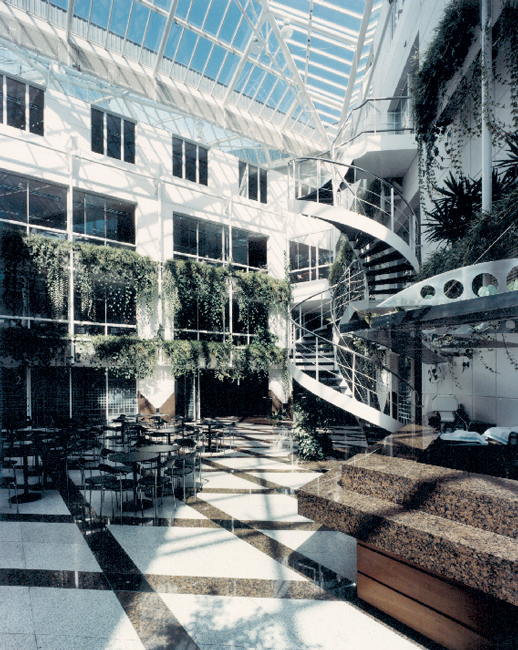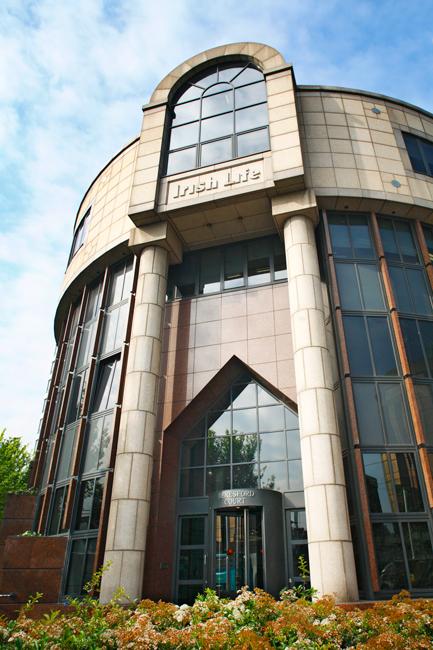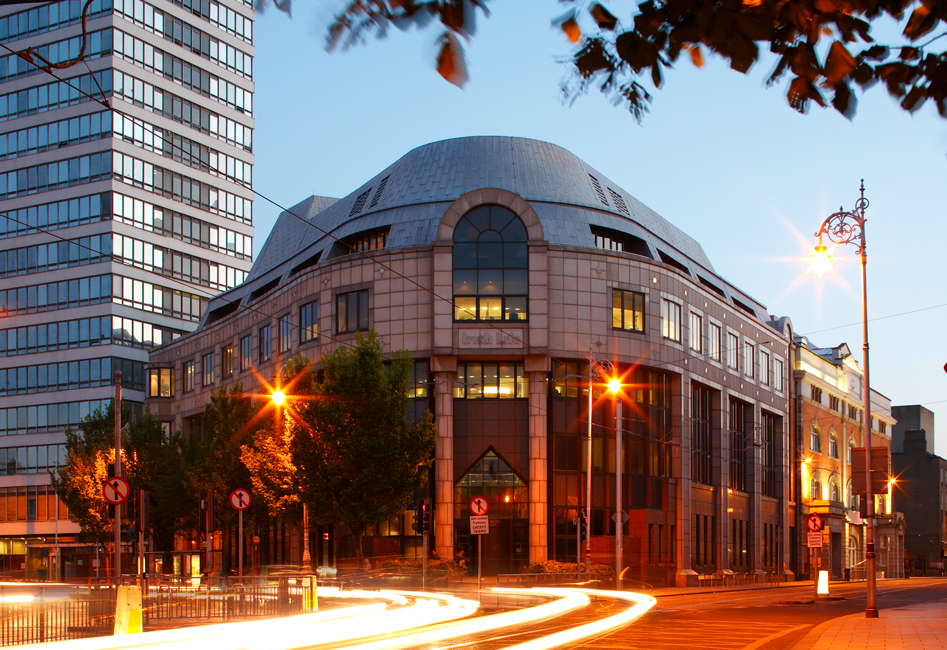
Irish Life
This headquarters is set to a V shaped plan with a central glazed atrium and occupies the full area of the site. A basement Car Park was excavated and the adjoining V.H.I. building was extensively underpinned. The 6 storey building extends to 6,165sq.m. and features natural stone finishes and traditional joinery.
CLIENT
Irish Life Assurance Co. Plc
ARCHITECT
A&D Weichert
STRUCTURAL ENGINEERS
Horgan Lynch
DURATION
17 months
QUANTITY SURVEYOR
Sweett
SERVICES ENGINEERS
Homan O'Brien
AREA

