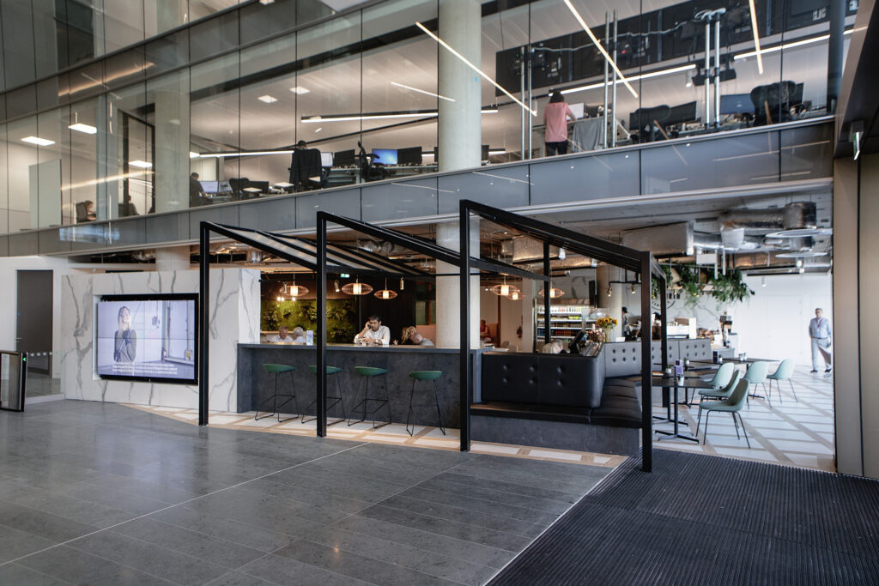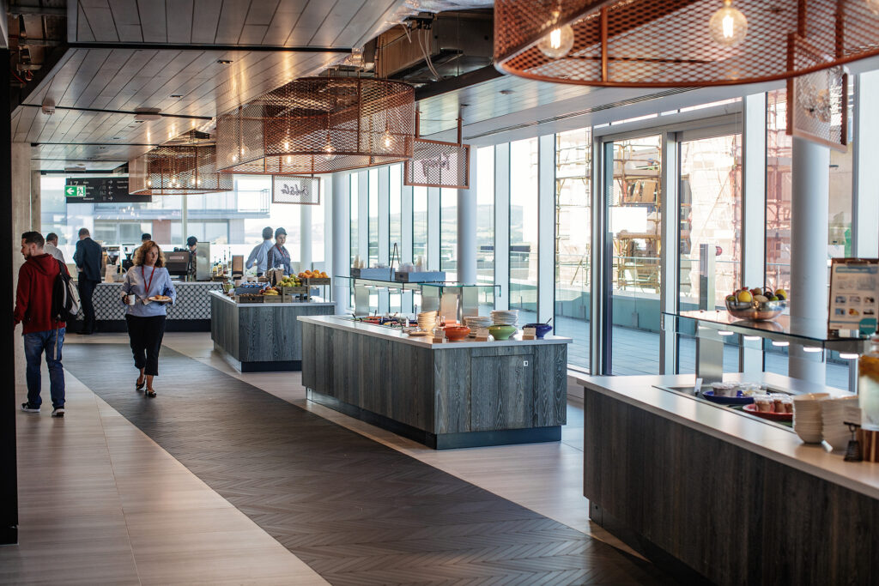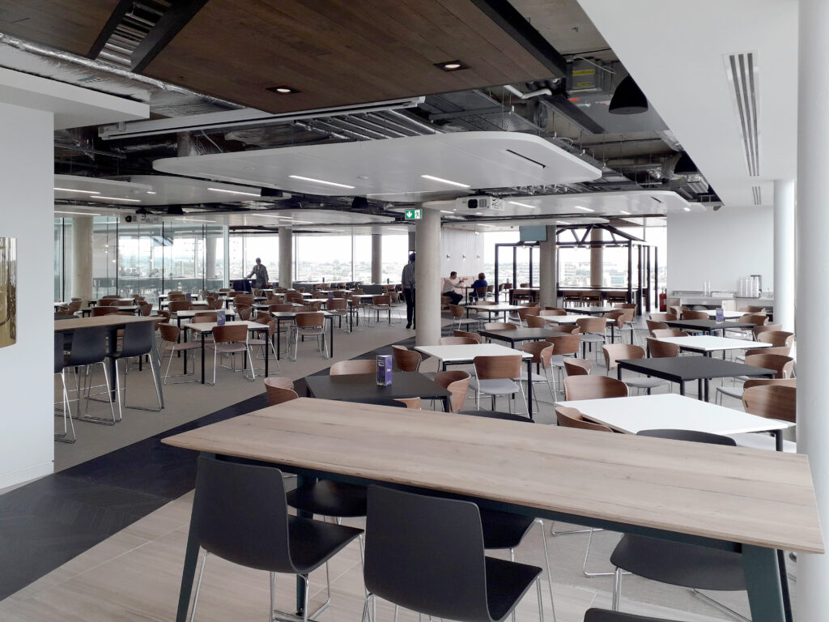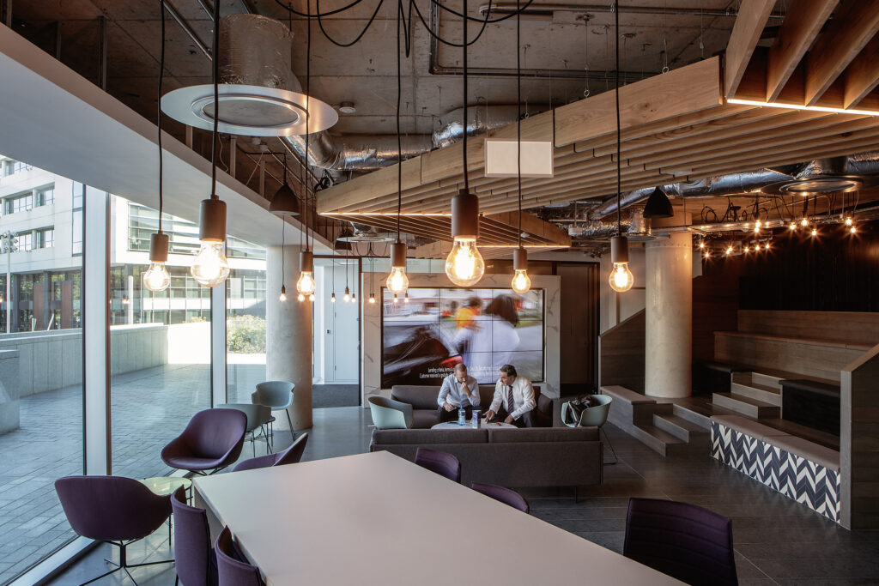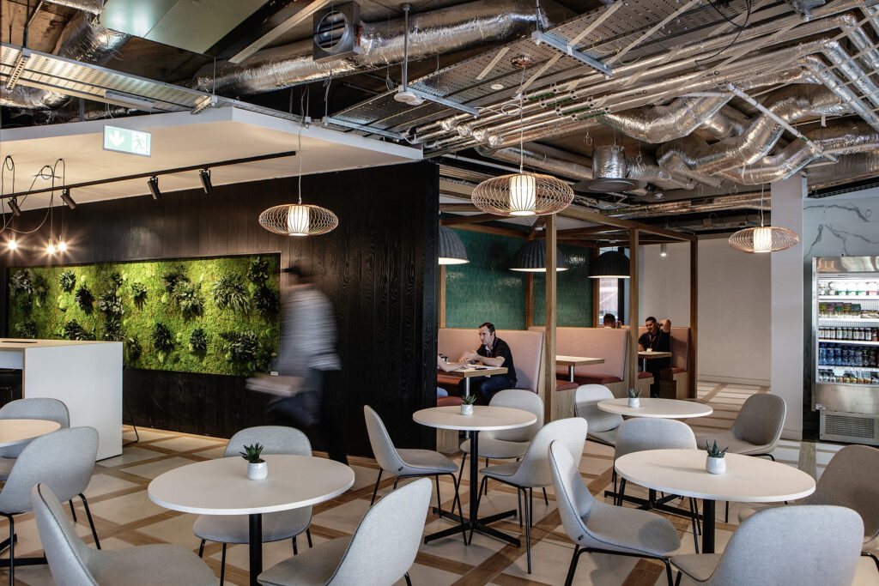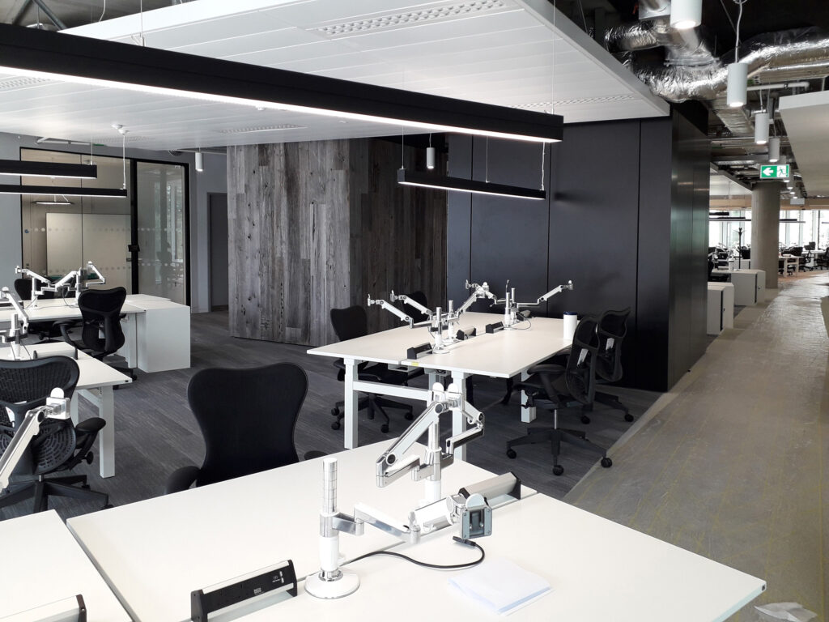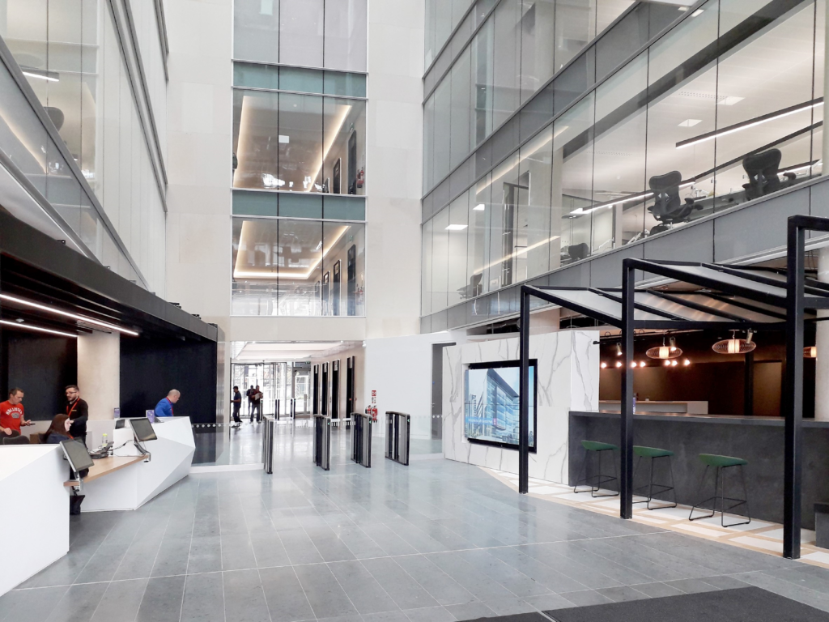
AIB Digital Innovation Hub
Fit out of a Digital Innovation Hub for AIB in an existing eight story office block. The building was completed to a shell and core standard with raised access floor on every level and Cat A standard of finishes on levels G + 7.
The building has 8 levels over a triple basement and has a net area of 11,970m2
In the basement, the works comprise of extending the shower & staff facilities, the construction of new mail, store, and bin storage rooms.
The ground floor level comprises a large reception area, barista, training rooms, gym, and meeting rooms.
Levels 1 – 6 are office floors with large micro kitchens, team areas, meeting rooms and huddle spaces.
Level 7 consists of a large kitchen area with servery and extensive dining areas.
There were two AHU’s and associated plant crane lifted and installed on the roof as part of the works.
CLIENT
AIB
ARCHITECT
RKD Architects
STRUCTURAL ENGINEERS
ARUP
DURATION
8 months
PROJECT MANAGER
Seamus Monaghan & Partners
QUANTITY SURVEYOR
Seamus Monaghan & Partners
AREA

