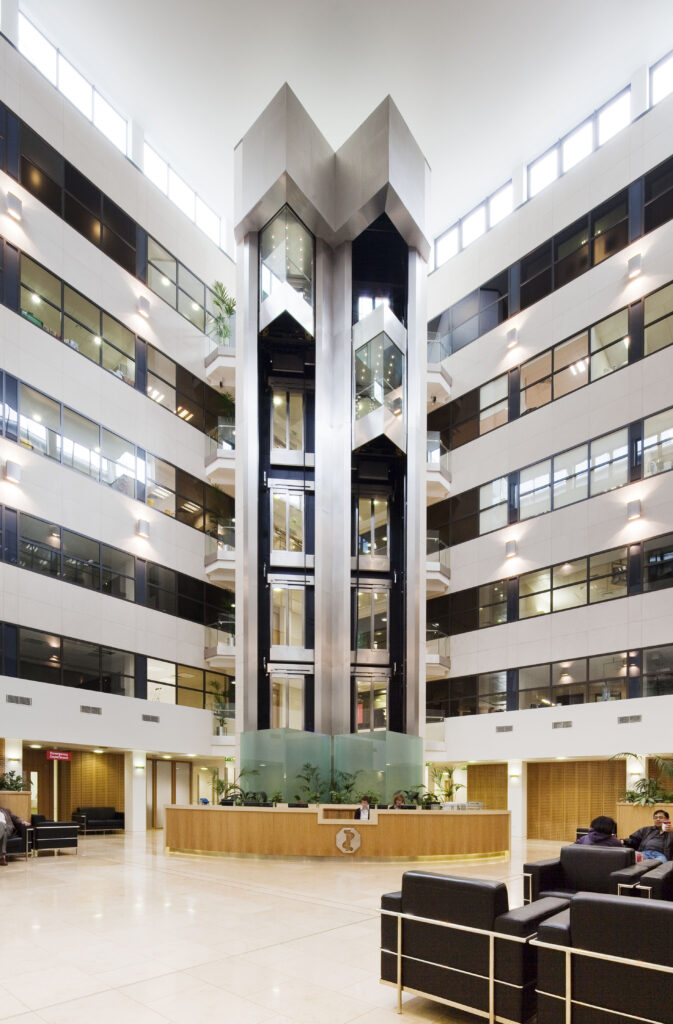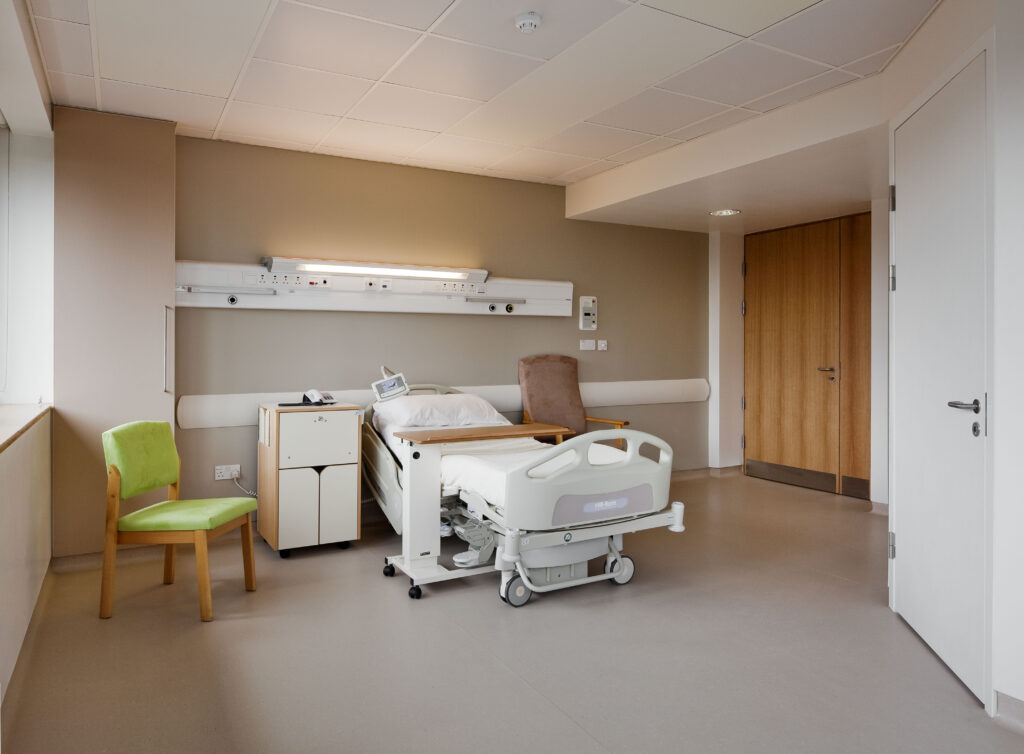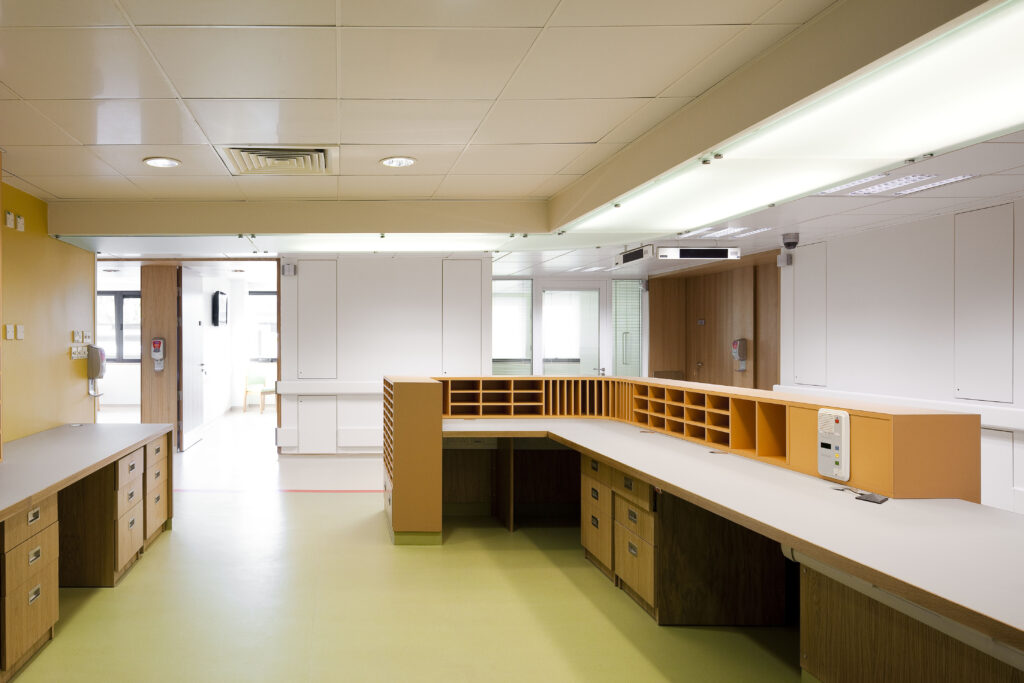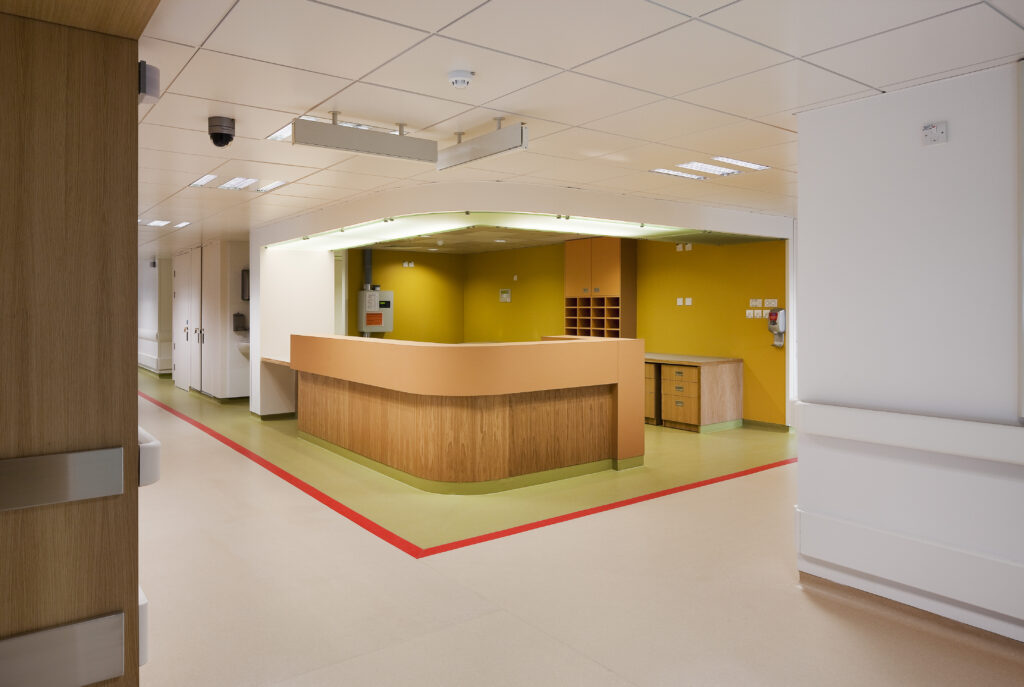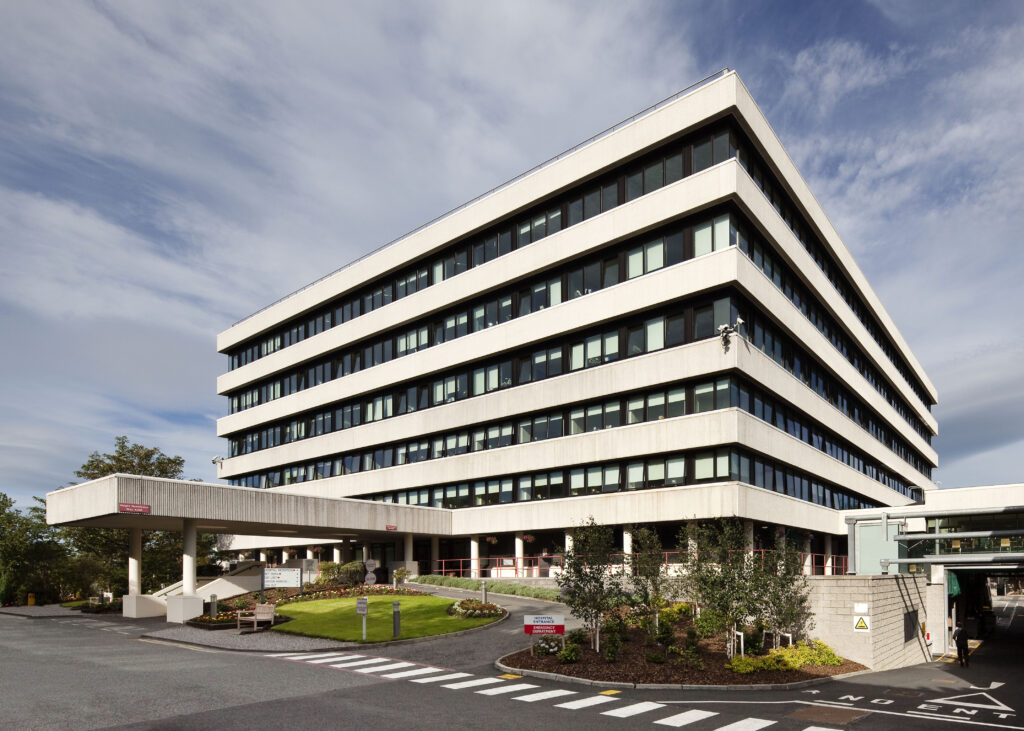
Blackrock Clinic
Dating back to its original commencement, Walls Construction has had a long association with the development of Blackrock Hospital and Clinic.
The new development was a phased project that involved the refurbishment of the 1st and 2nd floors of the hospitals’ main building. This included a strip out and refurbishment of the existing ward rooms, nurses’ stations, radio iodine facility, utility and laundry rooms and the replacement of internal finishes and external windows.
The second phase consisted of the refurbishment of the oncology, PCTU wards and associated laboratories.
The third and final phase involved the construction of a new ICU (3 storey extension including a 750m2 basement) and a CDU (Central Decontamination Unit) consisting of a single storey reinforced concrete building. The final phase also featured two dedicated glazed lifts to provide a direct link to the catheterization laboratory and a new day unit on the 5th floor.
The hospital remained live 24 hours a day during its entire redevelopment.
CLIENT
Blackrock Clinic
ARCHITECT
STW Architects
STRUCTURAL ENGINEERS
JP Behan Associates
DURATION
22 months
QUANTITY SURVEYOR
Linesight
SERVICES ENGINEERS
Parker Wilson Consulting
AREA

