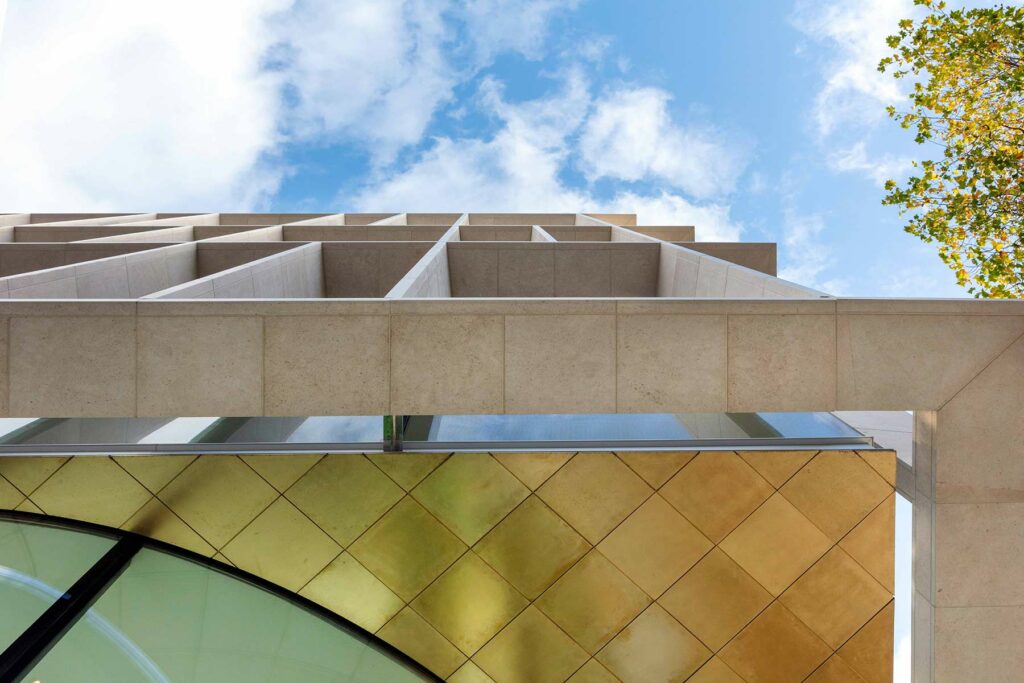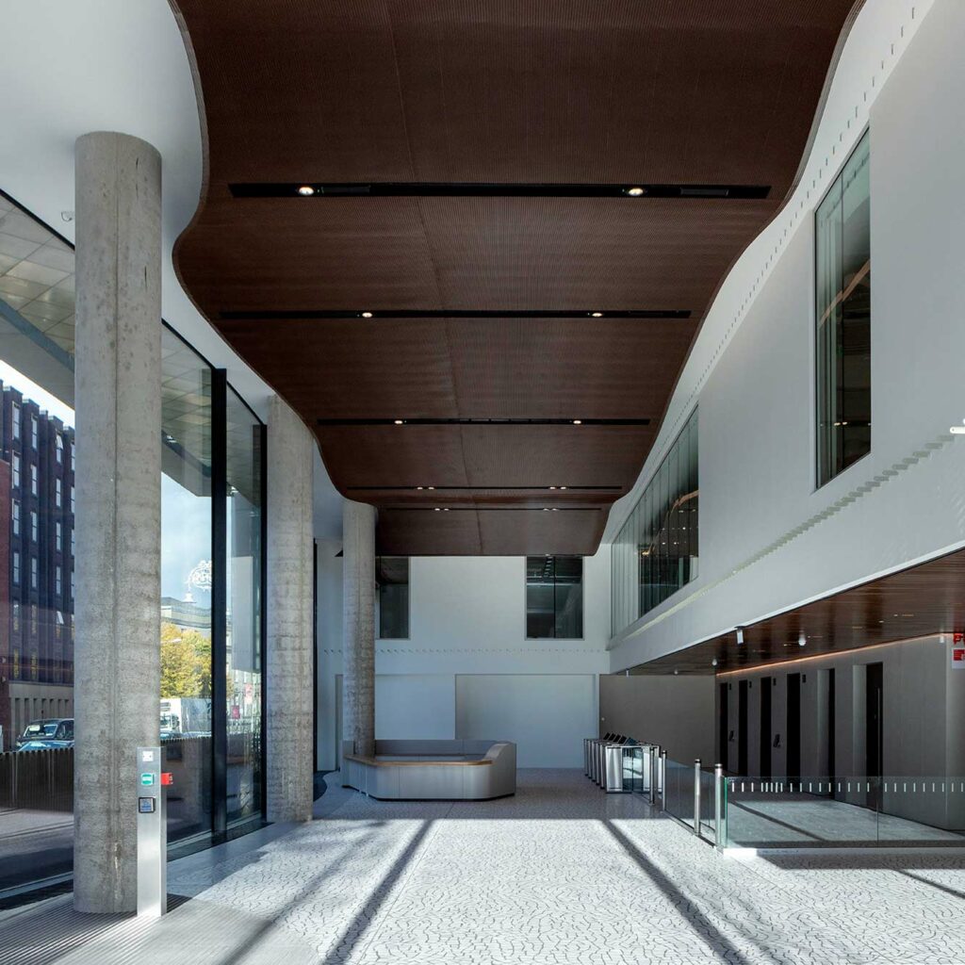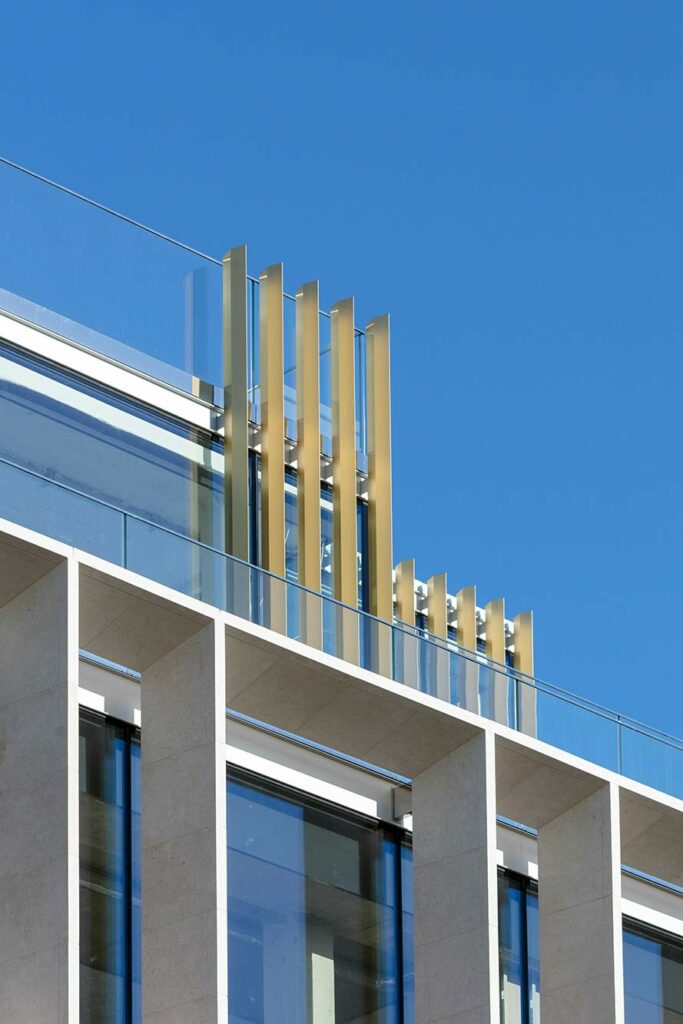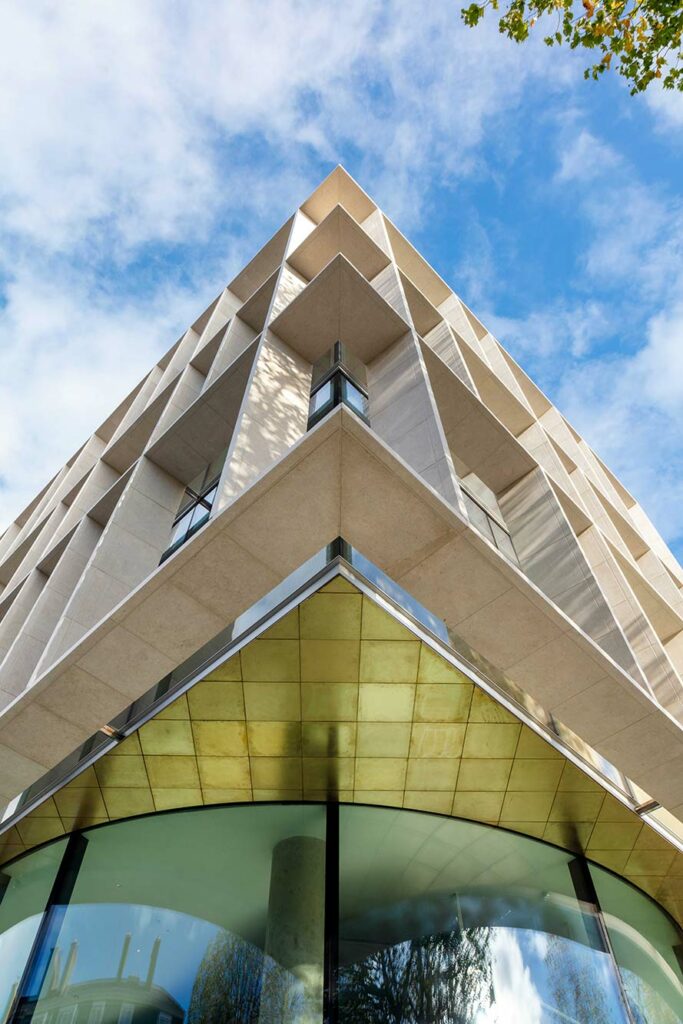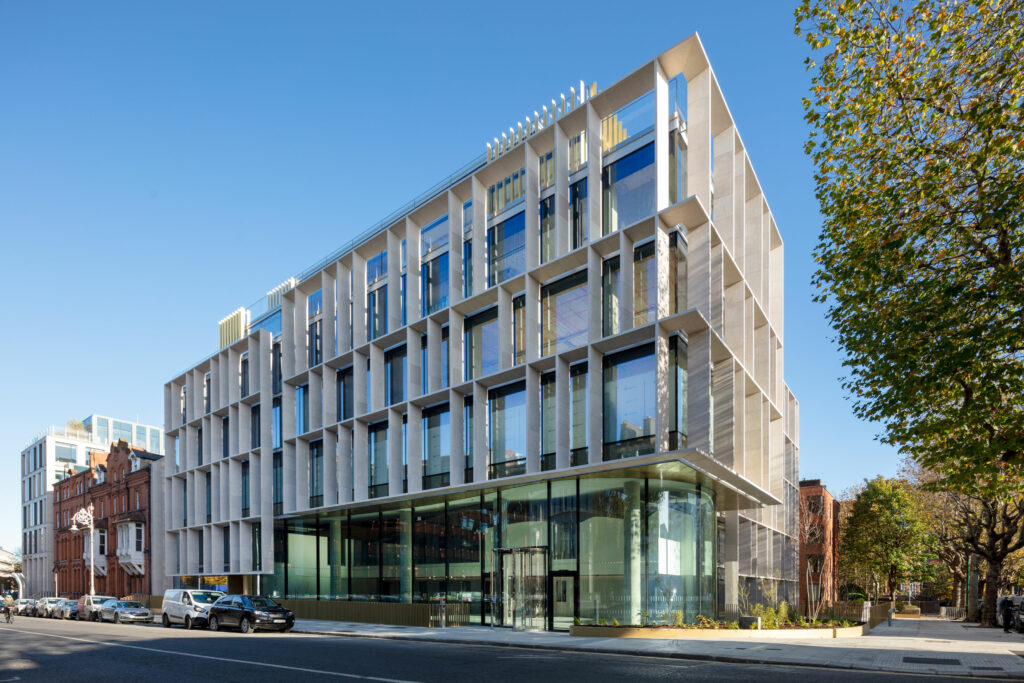
Cadenza
Located on Earlsfort Terrace Dublin 2, this 16,583m² commercial development comprises a six-storey office building above a lower ground floor and a single level basement.
Constructed with an RC concrete frame using post-tensioned slabs, the facade is a bespoke structural glass wall with an external tapered stone veil.
The internal completion included the Cat B fit-out to reception and cores areas. The building achieved a LEED Platinum and WELL rating.
CLIENT
Irish Life
ARCHITECT
Henry J Lyons
STRUCTURAL ENGINEERS
Waterman Moylan
DURATION
29.5 months
PROJECT MANAGERS
Urban Solutions
QUANTITY SURVEYOR
KSN
SERVICES ENGINEERS
Arup
AREA

