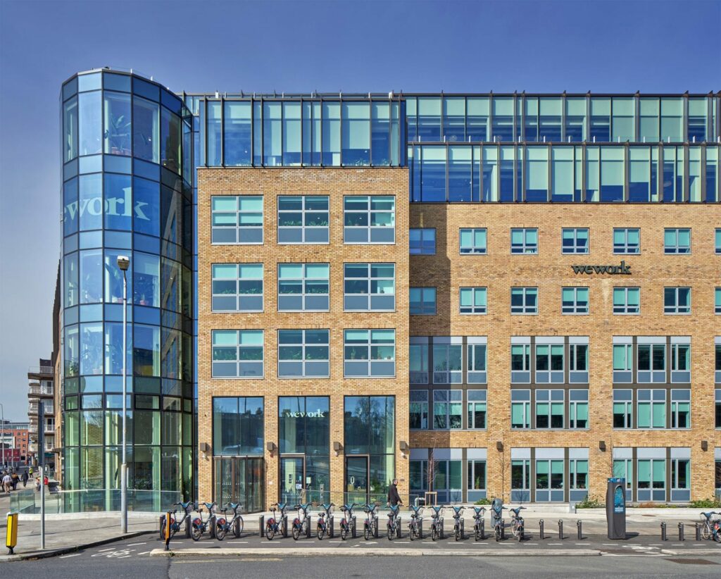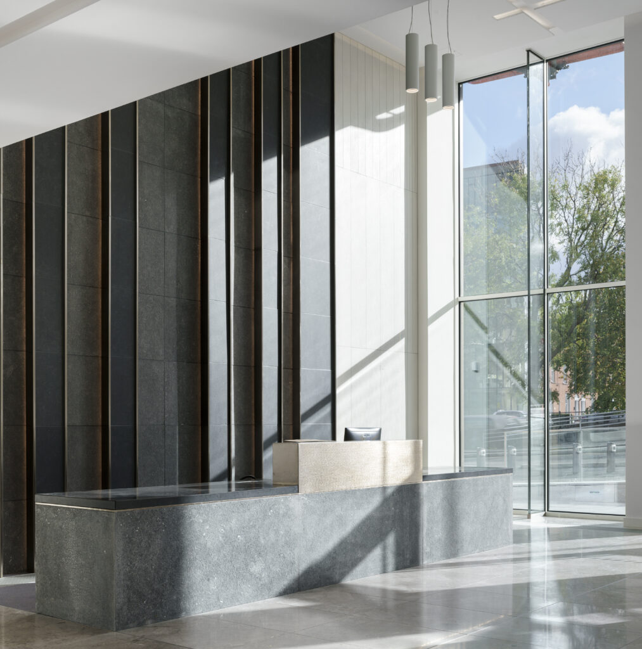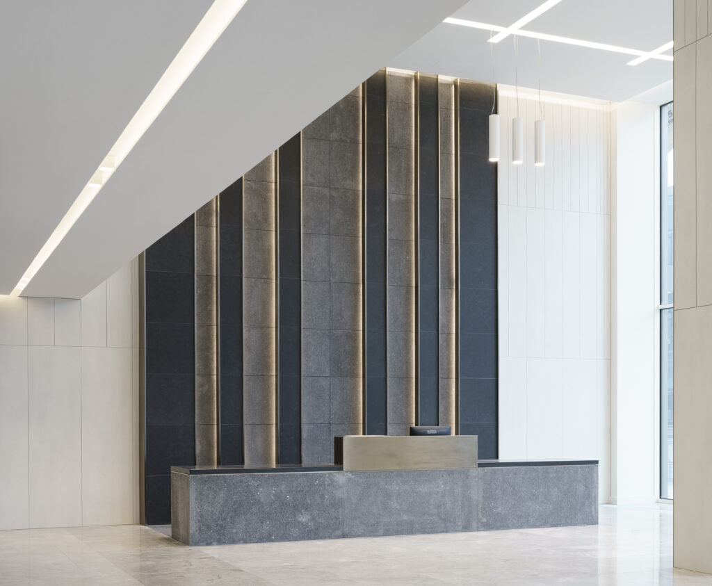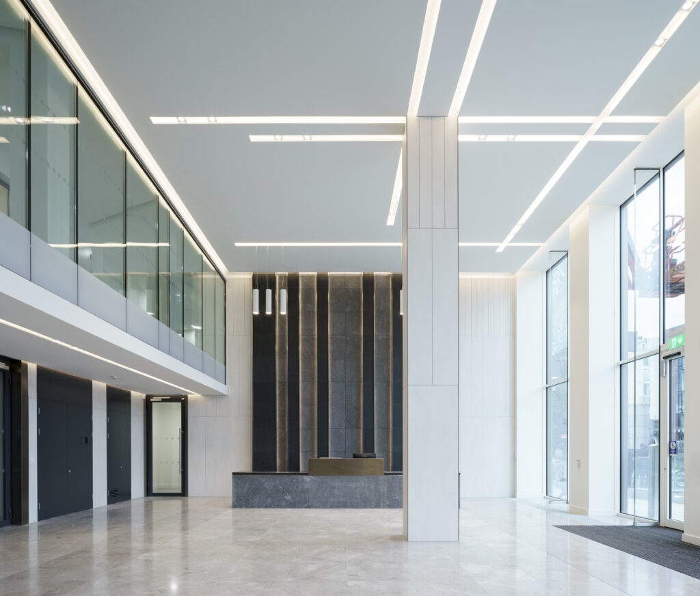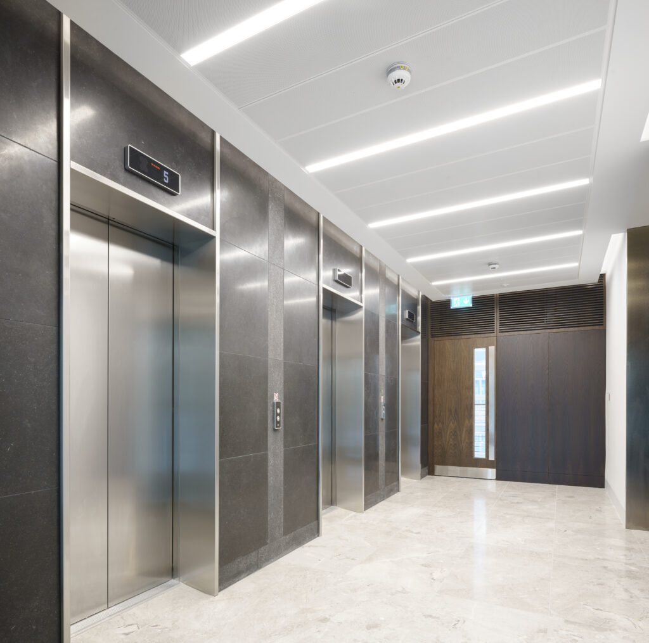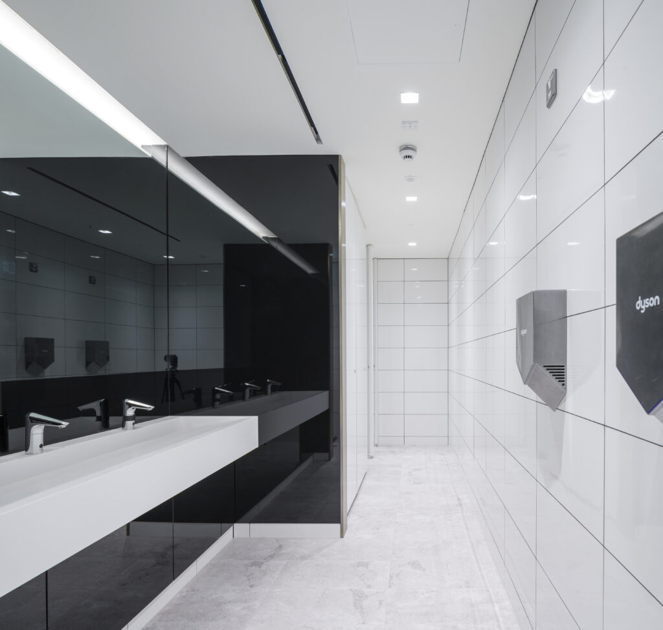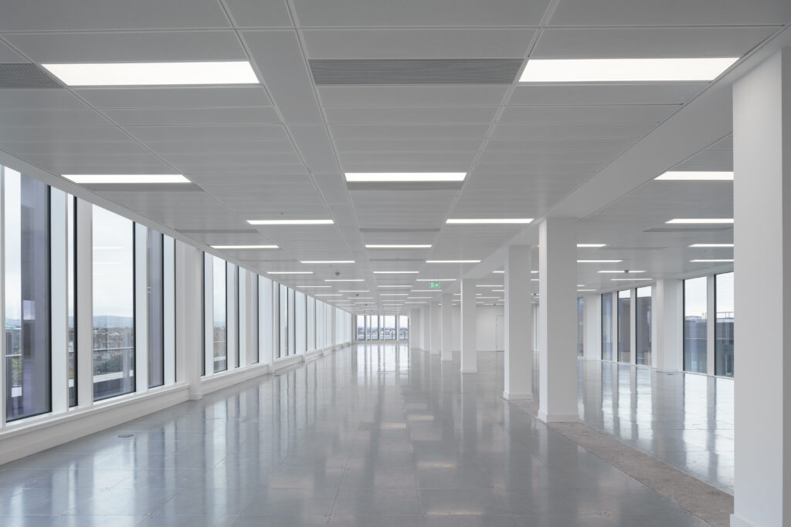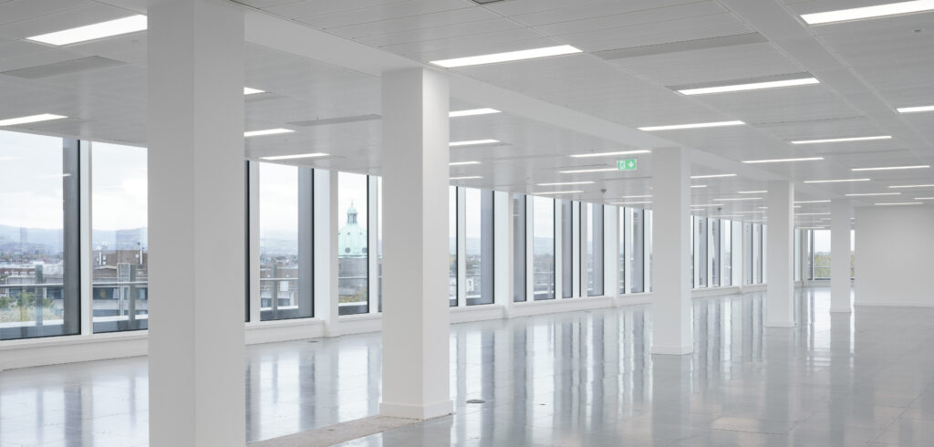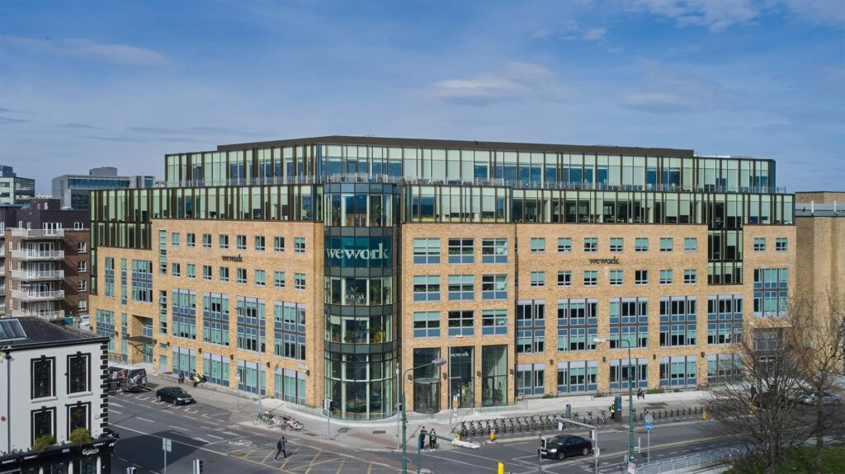
Charlemont Exchange
Walls Construction carried out the refurbishment and extension of the existing commercial office block completed over two phases which is now called Charlemount Exchange.
Phase I of this project involved the complete refurbishment of Blocks A, B, & C. The works included structural strengthening, a two-storey extension with a steel frame glazed penthouse extension to Blocks A & B and single storey to Block C including cores, roof slabs and new plant rooms. The main façade glazing was replaced from 4th floor including the feature drum entrance screen. Internally, the building was finished to a Cat A standard.
Phase II of this project involved the addition of two new floors to the Block D building, structural strengthening works from basement to the 4th floor and internal finishes to the core areas. The works also included the construction of a new ESB substation and shower block facility in the basement and car parking areas
The refurbished building incorporates green technology ensuring an energy efficient and environmentally friendly building and obtained LEED Gold certification.
CLIENT
Marlet
ARCHITECT
Henry J Lyons Architects
STRUCTURAL ENGINEERS
O'Connor Sutton Cronin
DURATION
23 months
PROJECT MANAGER
BKD Architects
QUANTITY SURVEYOR
Cogent Associates
SERVICES ENGINEERS
METEC Consulting Engineers
AREA

