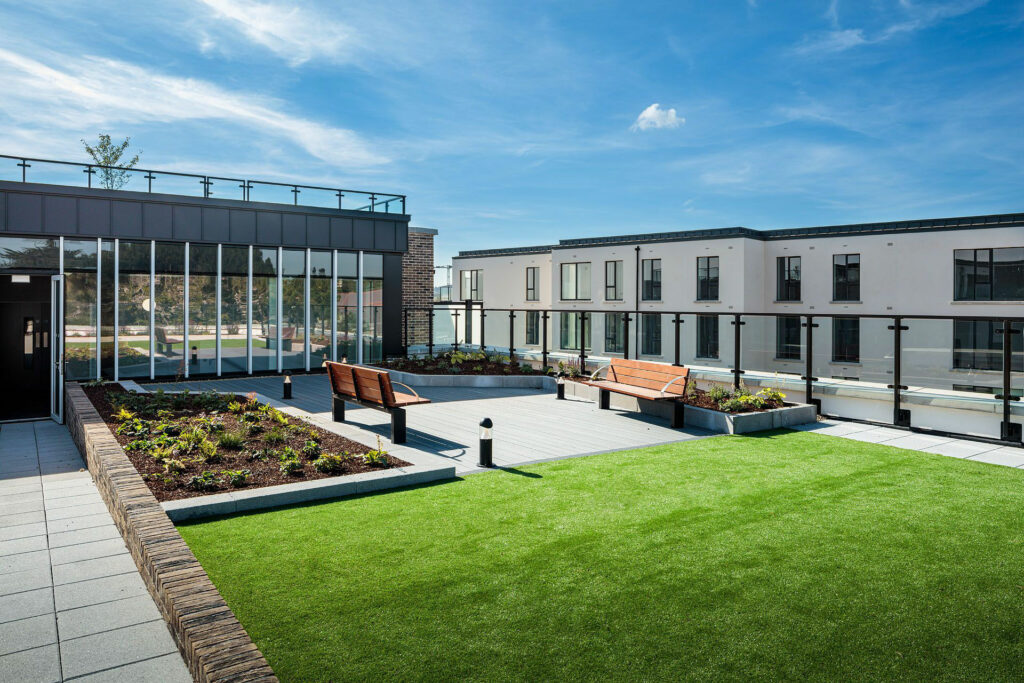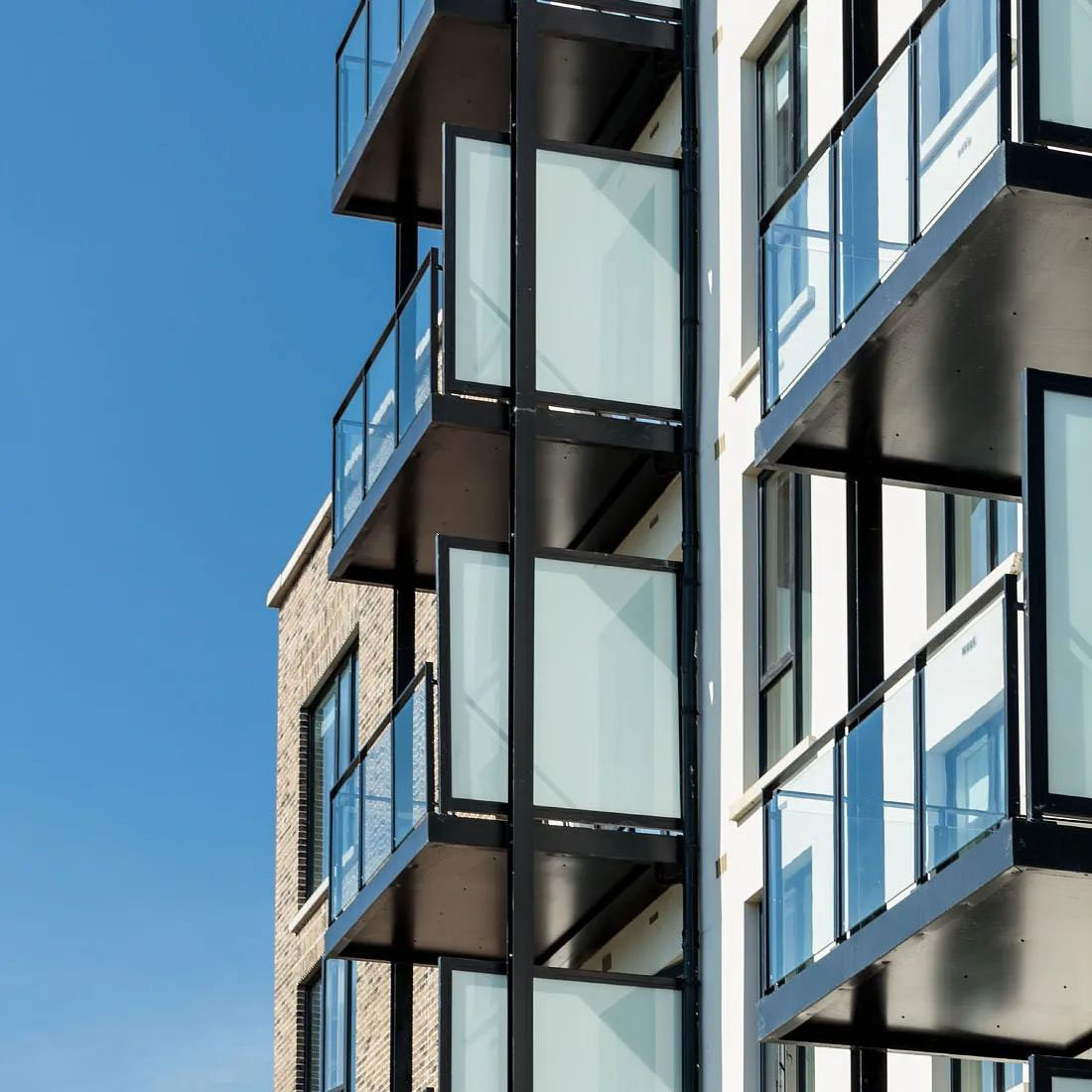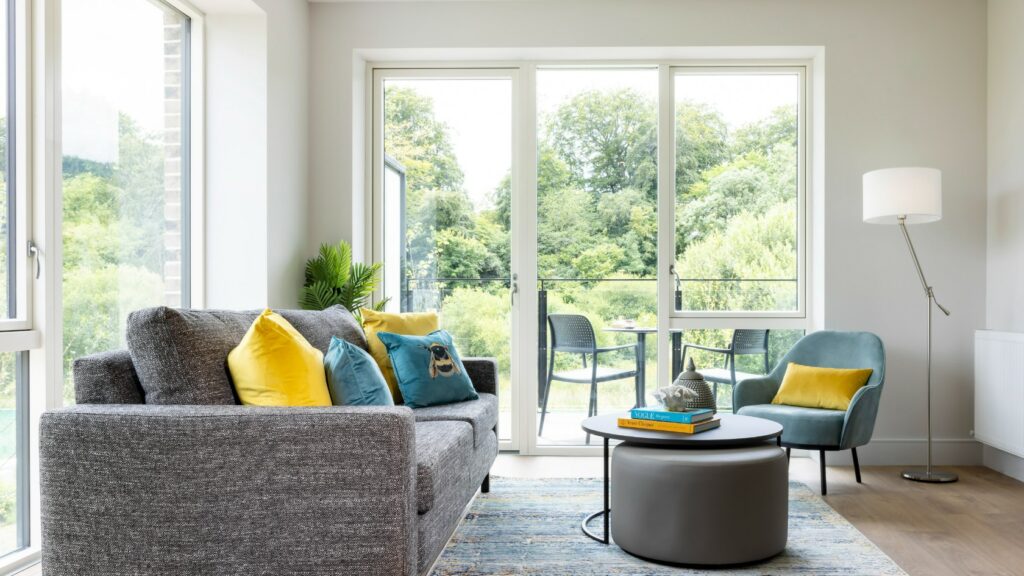
Clay Farm 1c
This 16,452m2 design & build residential project comprises 192nr 1, 2 & studio bed apartments in two blocks from 4 to 6 storeys over an undercroft basement car park.
Completed in a single handover, the construction involved RC cross walls, hollowcore slabs and an RC inner leaf to the external walls.
The elevations are finished with brickwork, rendered block, aluclad windows and prefabricated balconies, and the M&E services installations to the apartments include an EAHP system.
CLIENT
Park Developments
ARCHITECT
O'Mahony Pike
STRUCTURAL ENGINEERS
DBFL
DURATION
27 Months
QUANTITY SURVEYOR
KSN
SERVICES ENGINEERS
OCSC
UNITS
192
AREA


