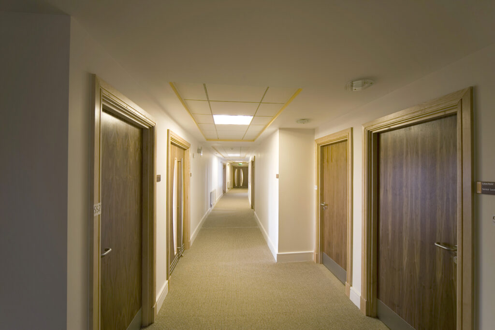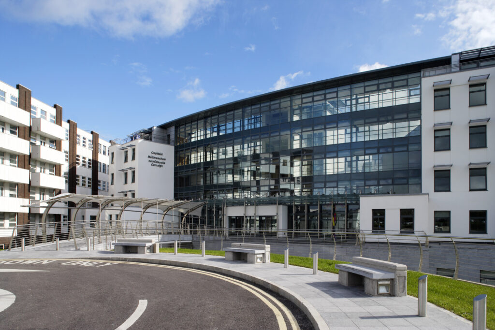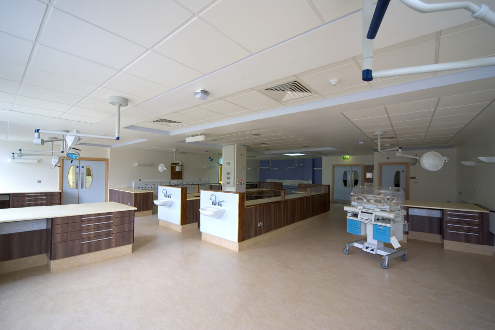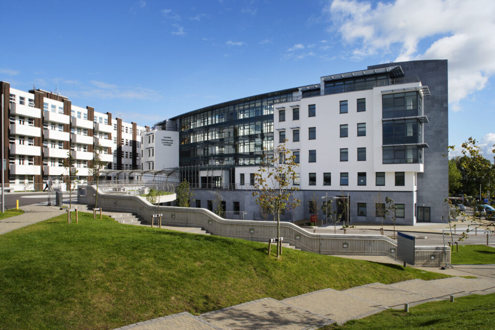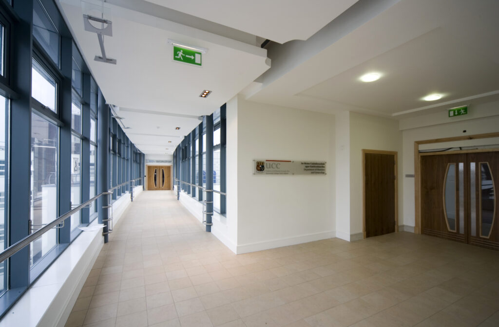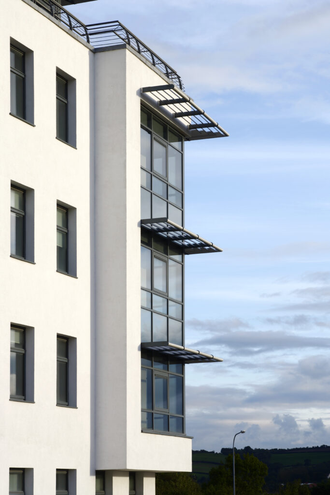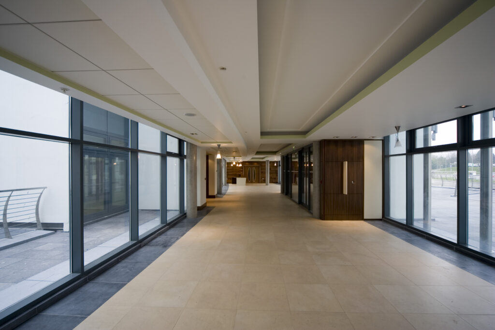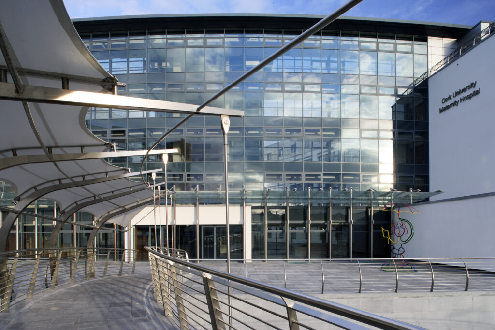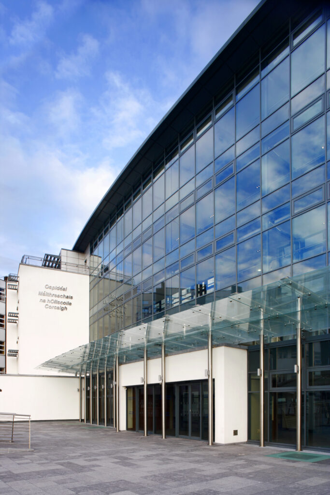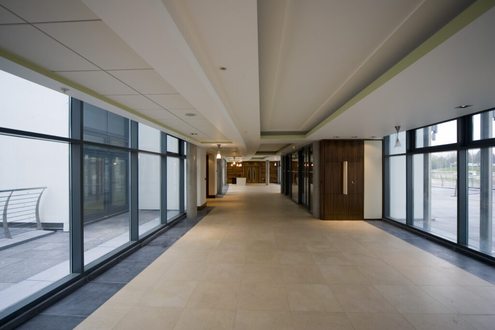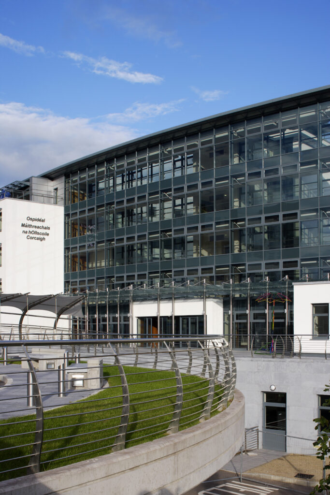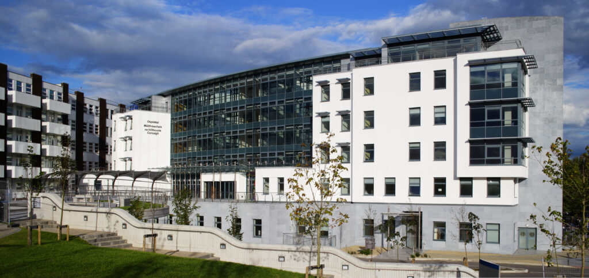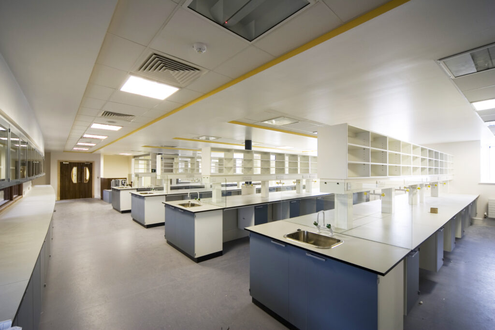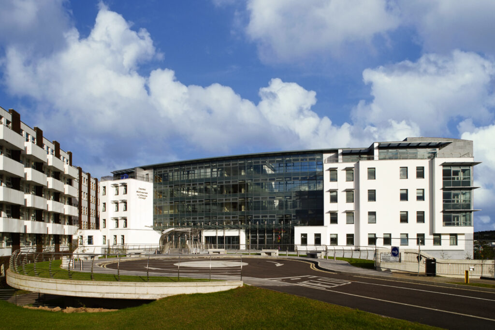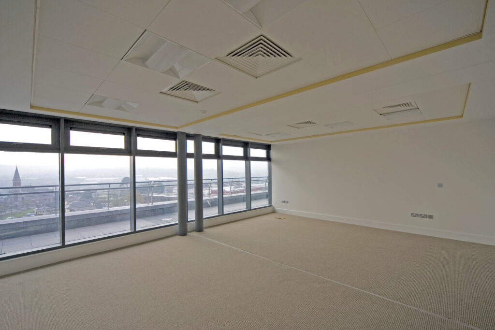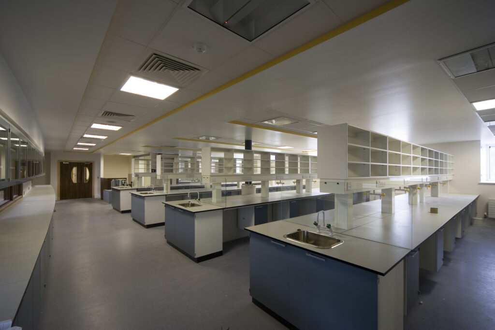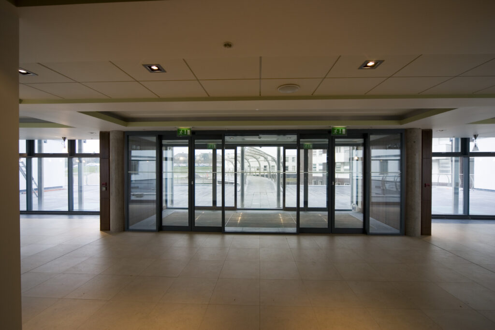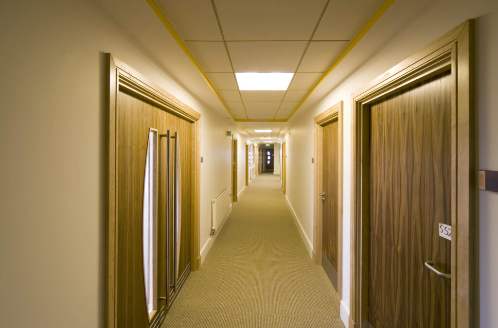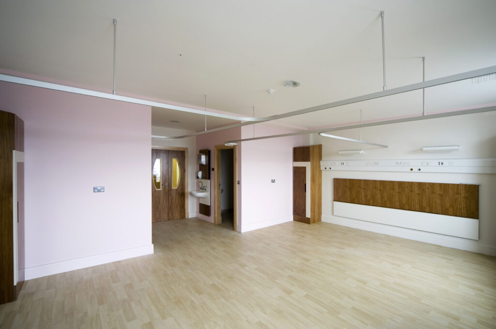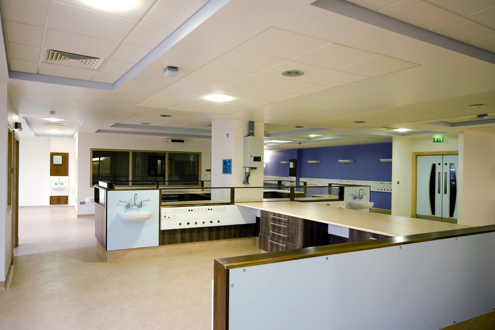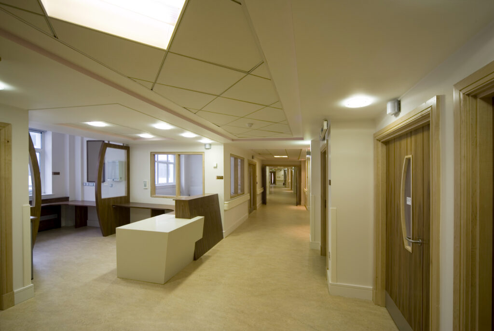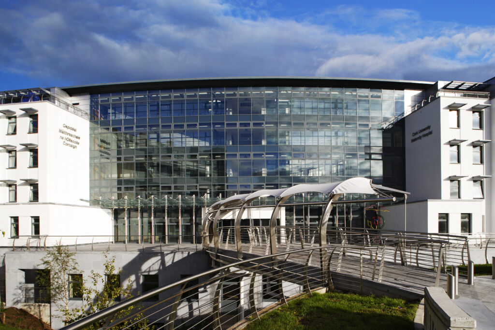
Cork University Maternity Hospital
This state of the art Maternity Hospital was constructed on the existing Cork University Hospital site and comprises a 17,000m2 6 storey building over a single storey basement.
The development consists of 5 patient wards with 144 in-patient bed spaces, a 12 station birthing suite, 3 operating theatres, a 50 cot neo-natal unit, a day services department, a consultants and administrative suite and the Anu Research & Education Centre for University College Cork on the sixth floor.
This large scale project established a new public face to the hospital. The innovative form of the building facilitated linkage back to existing buildings at one vertex of the curved triangular plan while maintaining views out from the adjacent existing wards.
The construction works involved integrating a large complex development into a live hospital campus with numerous connections to live buildings at different levels. The completed project involved extensive laboratory fit-outs with annexed offices and teaching spaces.
CLIENT
Southern Health Board
ARCHITECT
Reddy Architecture & Urbanism
STRUCTURAL ENGINEERS
Malachy Walsh & Partners
DURATION
36 months
QUANTITY SURVEYOR
Linesight
SERVICES ENGINEERS
JV Tierney and Co.
AREA

