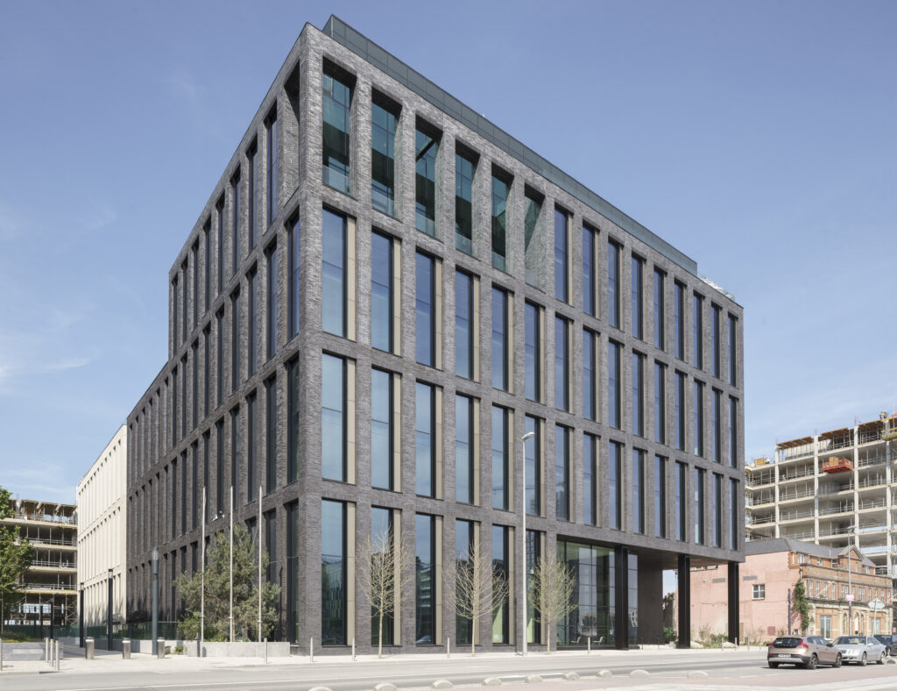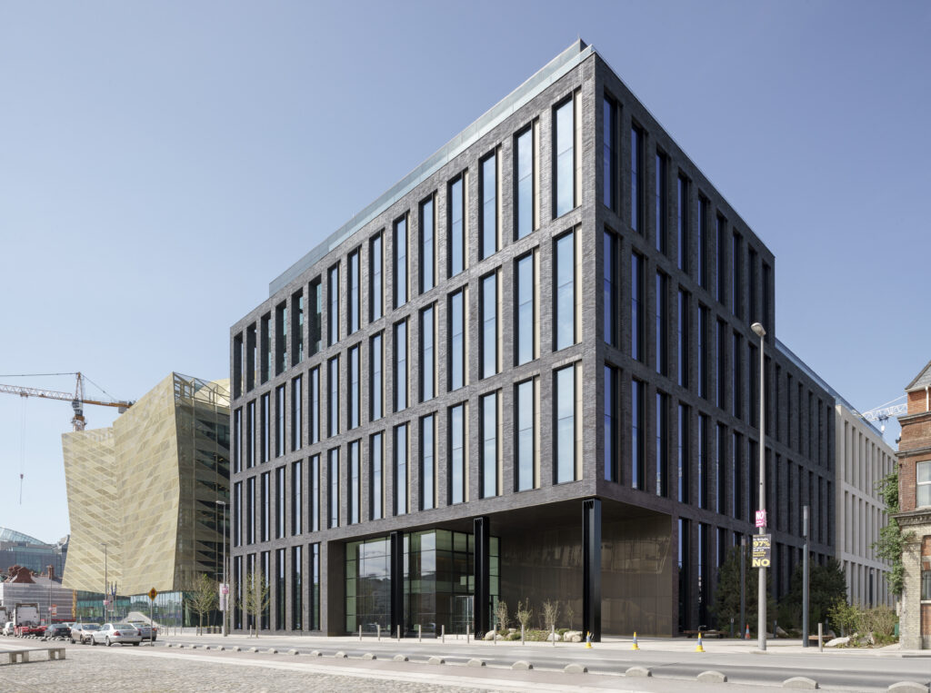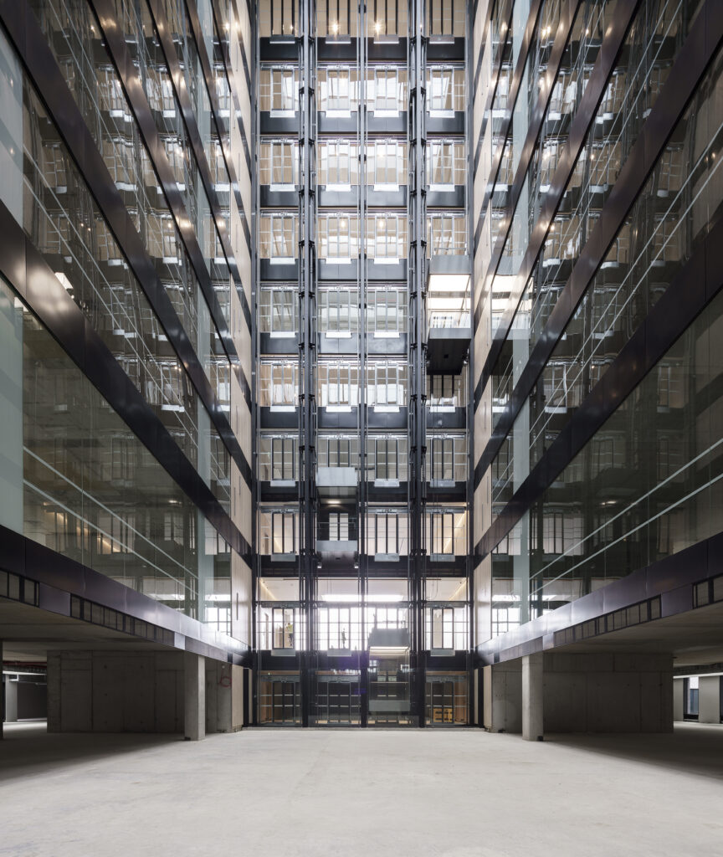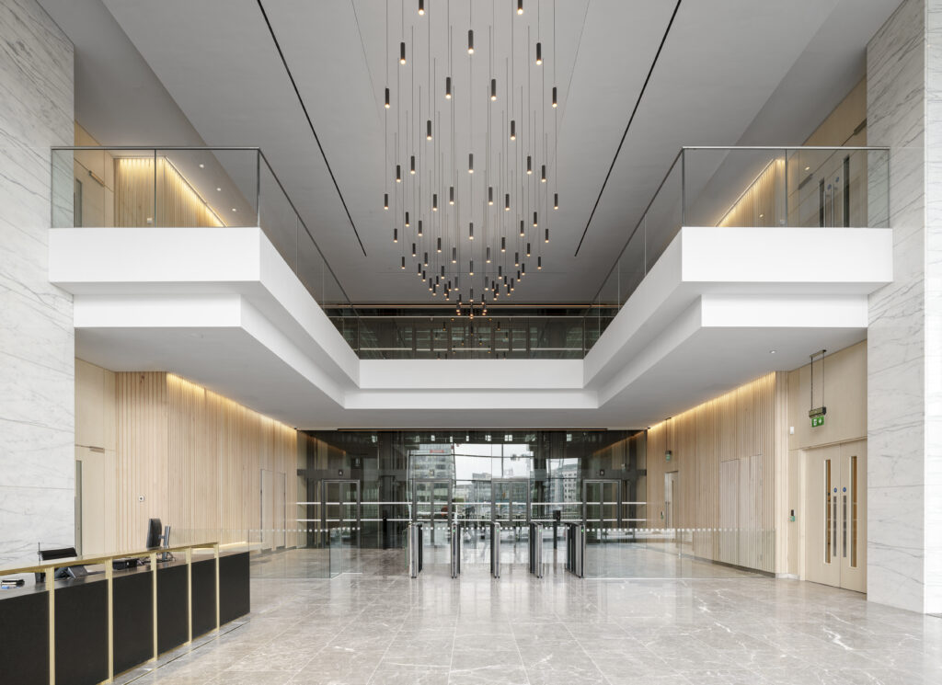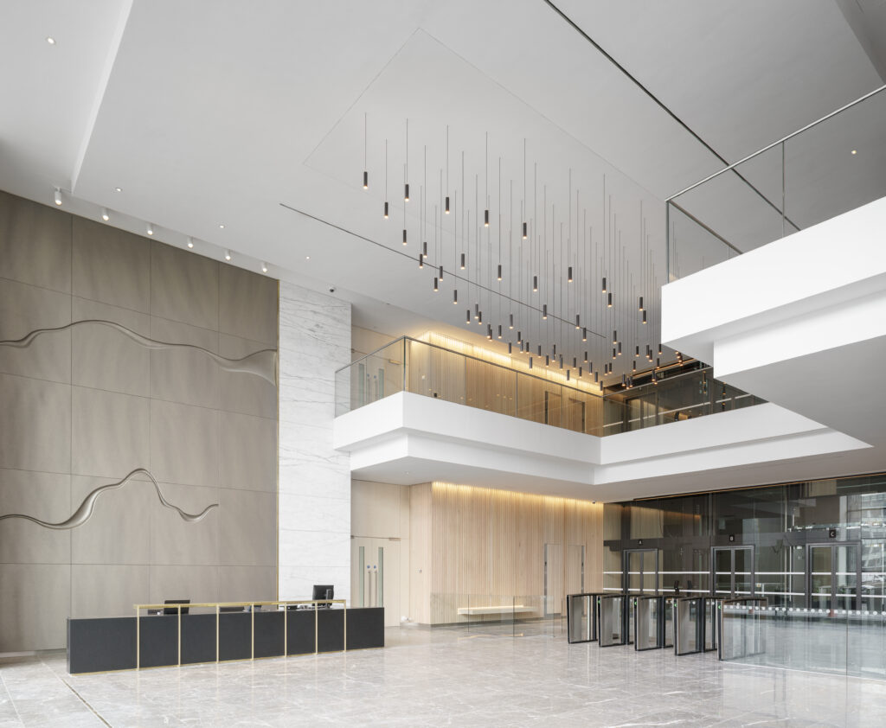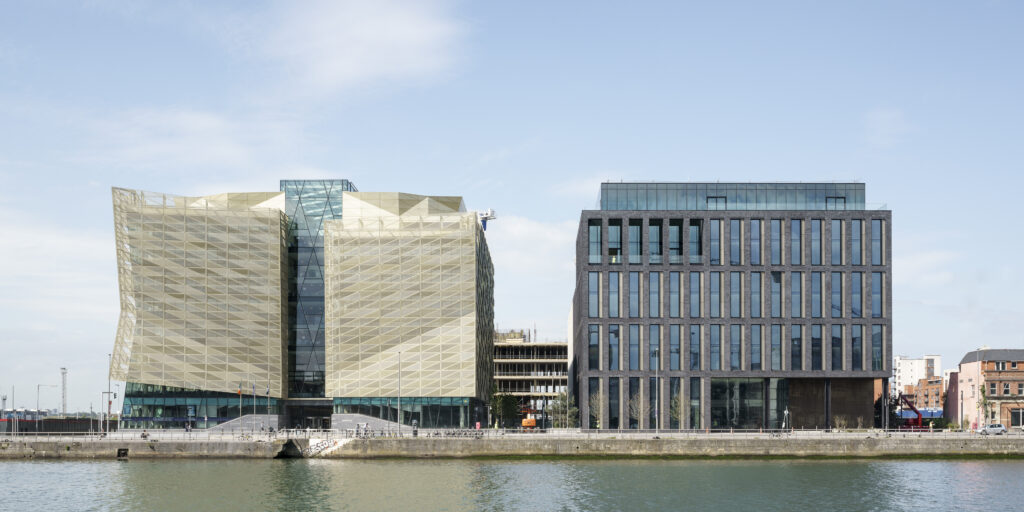
Dublin Landings Block 1 & 2
Dublin Landings Blocks 1 & 2 are located on North Wall Quay, Dublin 1. Constructed over a double basement, Block 1 has 9 stories above ground level, while Block 2 has 7 stories.
The buildings were constructed with an RC frame with a mixture of large spanning pre-cast floor slabs to the full height atriums, cast in slim floor structural steel beams, double height entrance steel columns and steel frames to the top floor penthouses. The façade cladding includes precast brick clad panels, glazed screens with anodised aluminium and a large entrance double height rain screen anodised feature panels.
It has full height atriums to Block 1 and Block 2 starting at Basement -1, roof terraces to the perimeters of the penthouses and a total floor area of approximately 33,000m2.
The fit-out works included shell and core, with high grade finishes to the atriums and reception areas, scenic lifts facing out to the open atriums and atrium gantry maintenance system.
The building achieved LEED Platinum rating.
CLIENT
Ballymore & Oxley
ARCHITECT
RKD Architects & Arrow
STRUCTURAL ENGINEERS
O'Connor Sutton Cronin
DURATION
24 months
PROJECT MANAGER
Interactive Project Managers
QUANTITY SURVEYOR
Scollard Doyle
SERVICES ENGINEERS
Homan O'Brien
AREA

