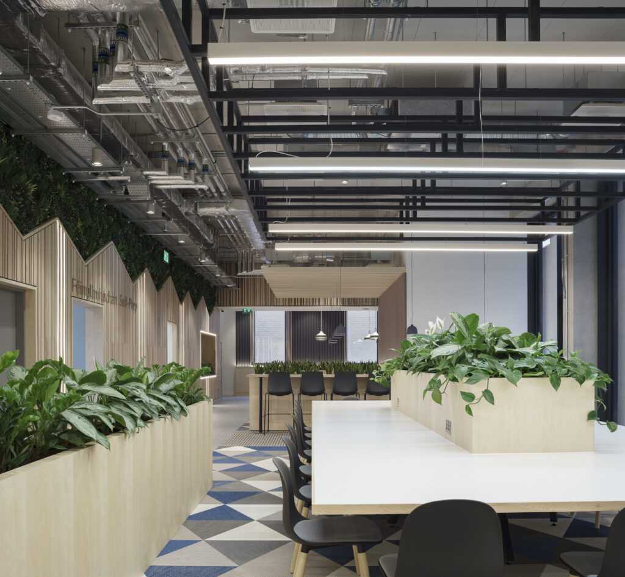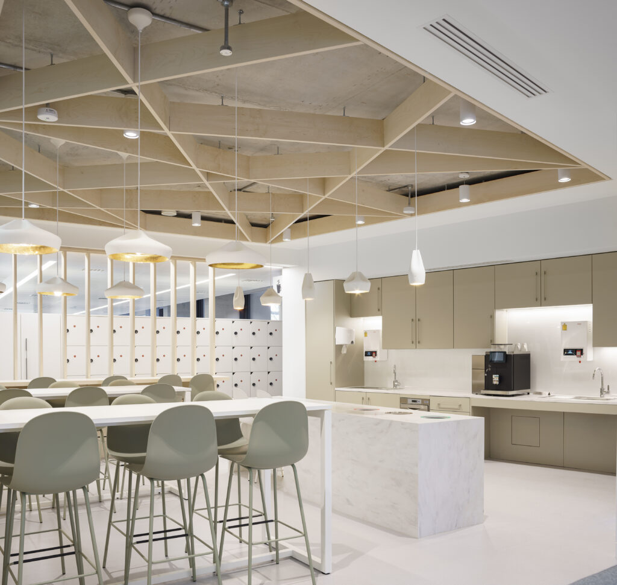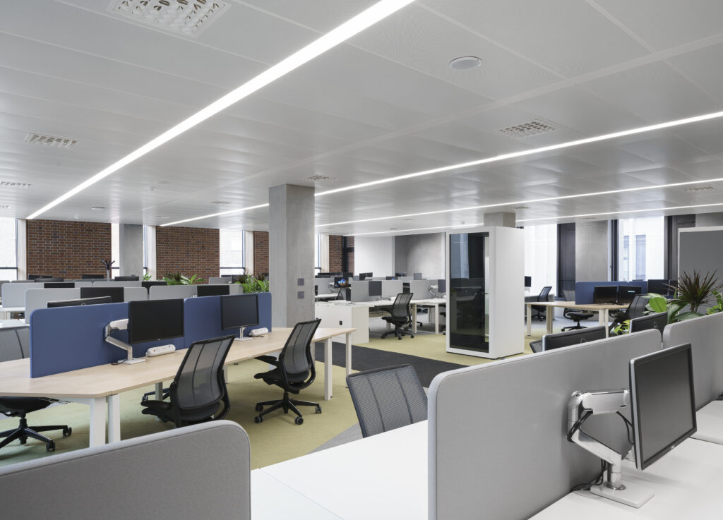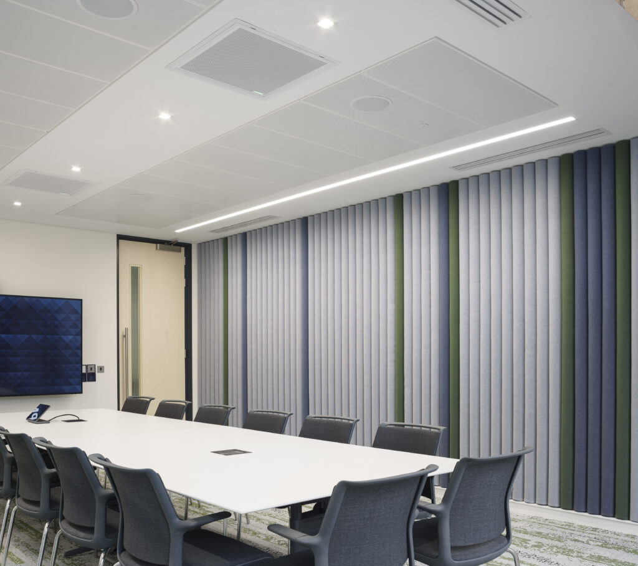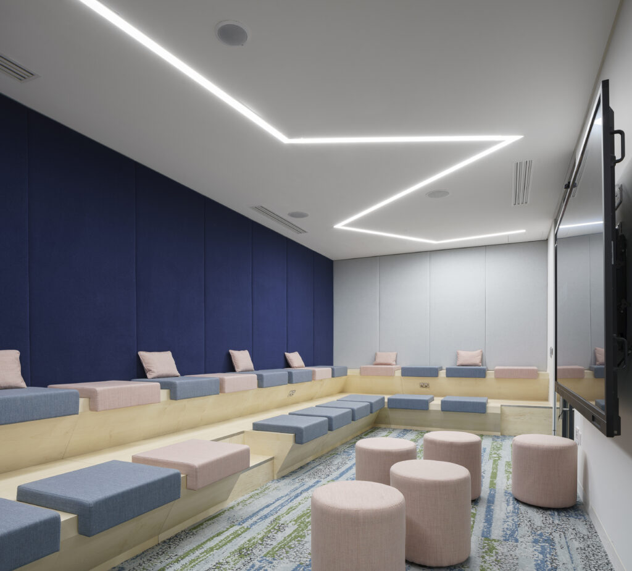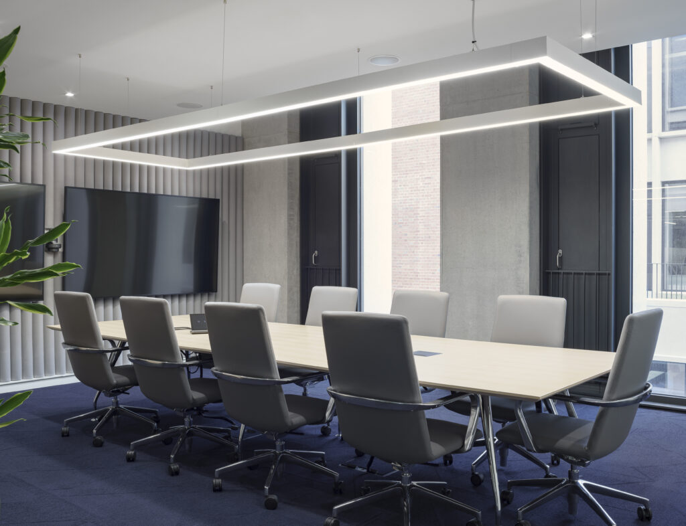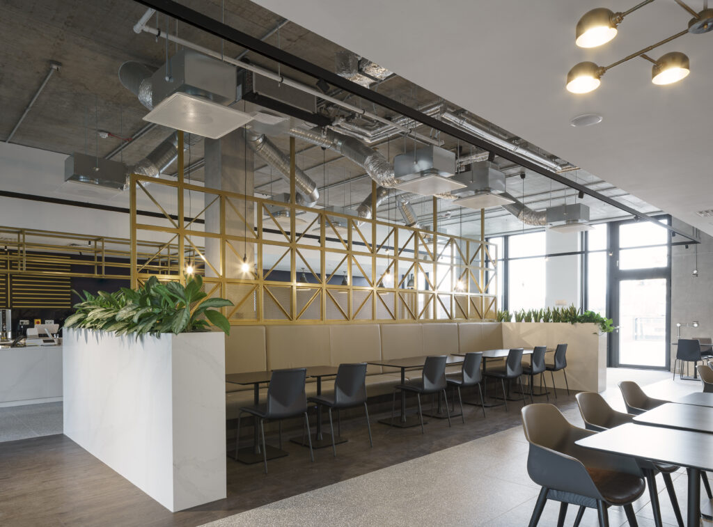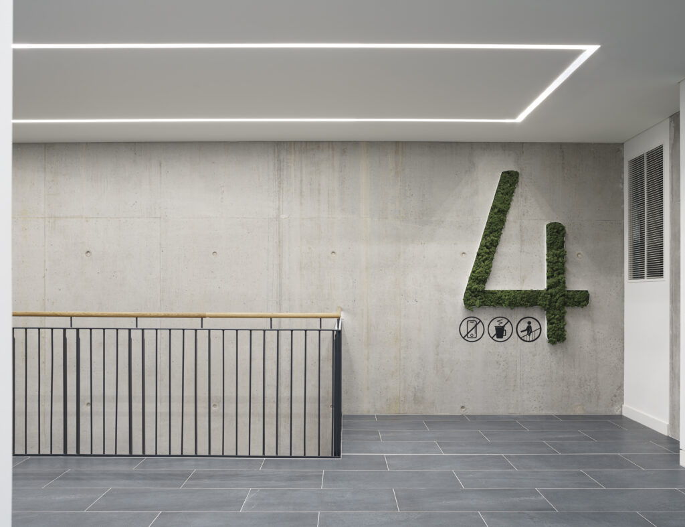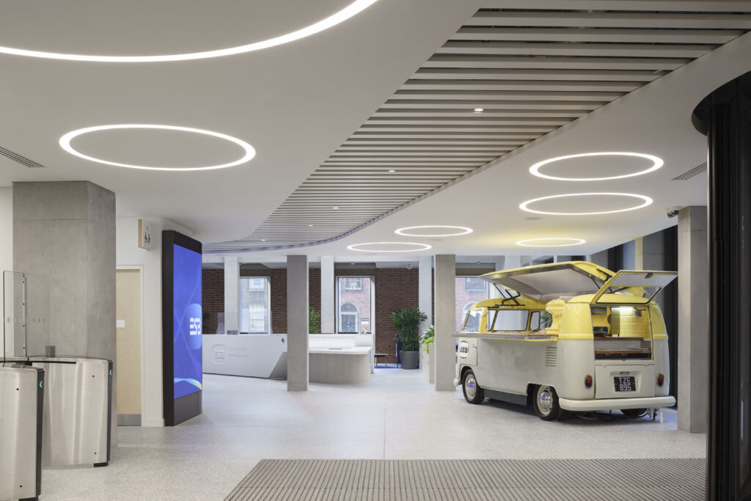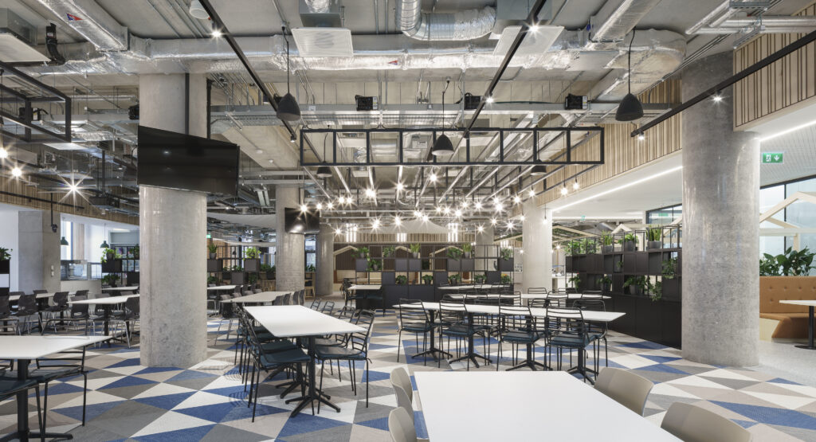
ESB HQ Fit-Out
This project involved the complete fit out of Fitzwilliam 27 (Block B), an office development of 18,500m2 of Grade A office on the site at 27 Fitzwilliam Street Lower, Dublin 2.
The building was finished to a ‘grey box’ standard by the basebuild contractor. The fit-out project undertaken by Walls will included all the internal works, including the completion of the core finishes, the installation of all primary plant and lifts as well as the entire Cat A and Cat B fitout.
The office building included a large Kitchen and servery areas, an exhibition space and extensive large conference facilities. There are some external paving and roof works also included in the scope.
The fit-out was constructed using BIM.
CLIENT
ESB
ARCHITECT
Aecom
STRUCTURAL ENGINEERS
BDP
DURATION
18 months
PROJECT MANAGER
Lafferty Project Management
QUANTITY SURVEYOR
Aecom
SERVICES ENGINEERS
BDP
AREA

