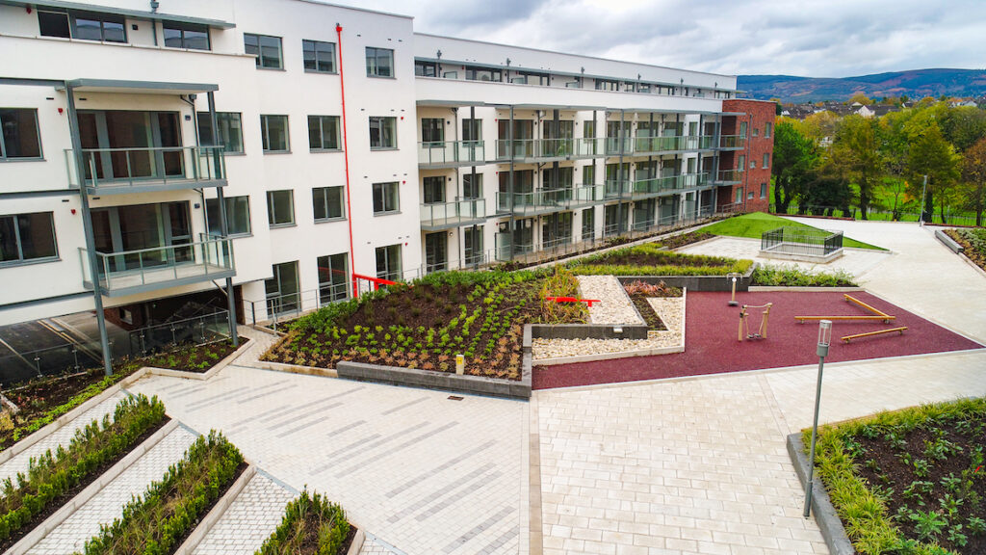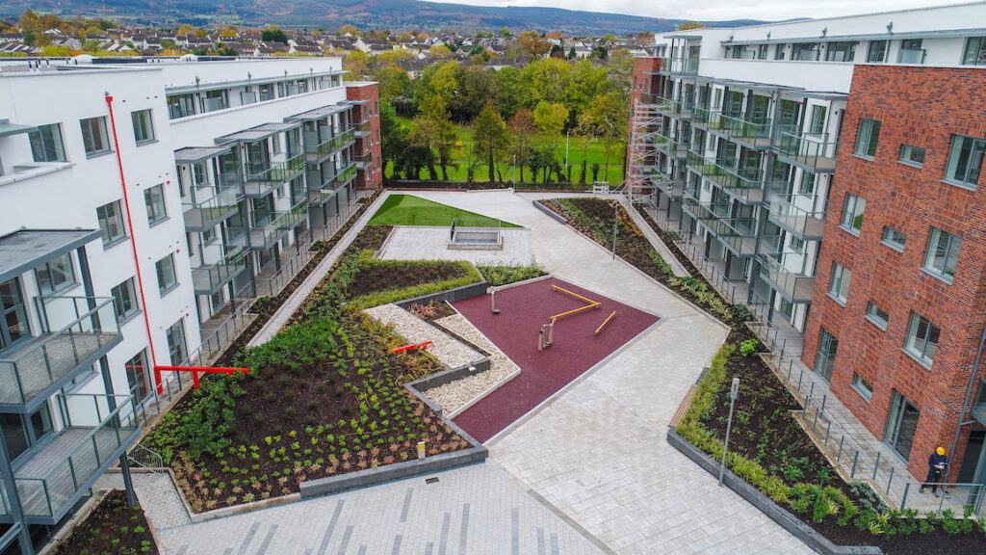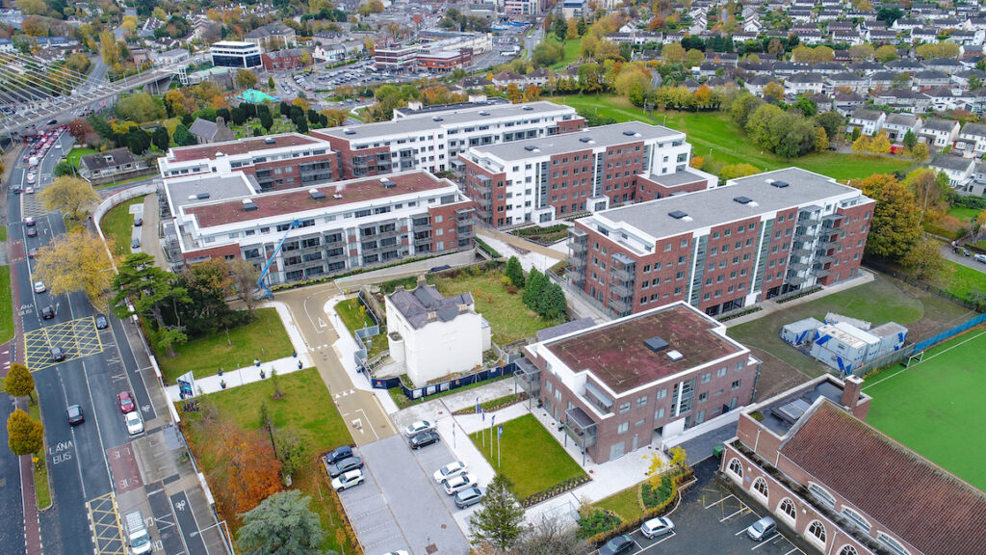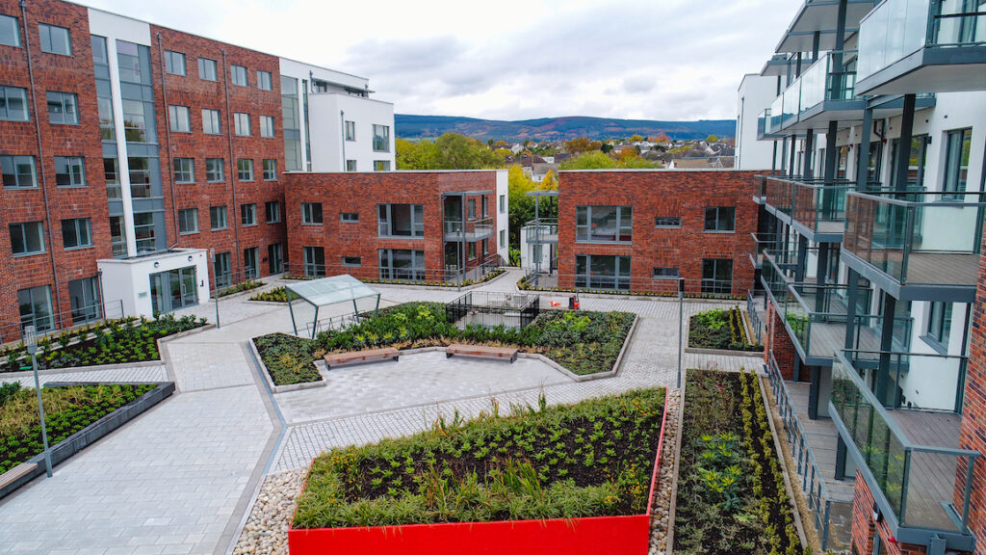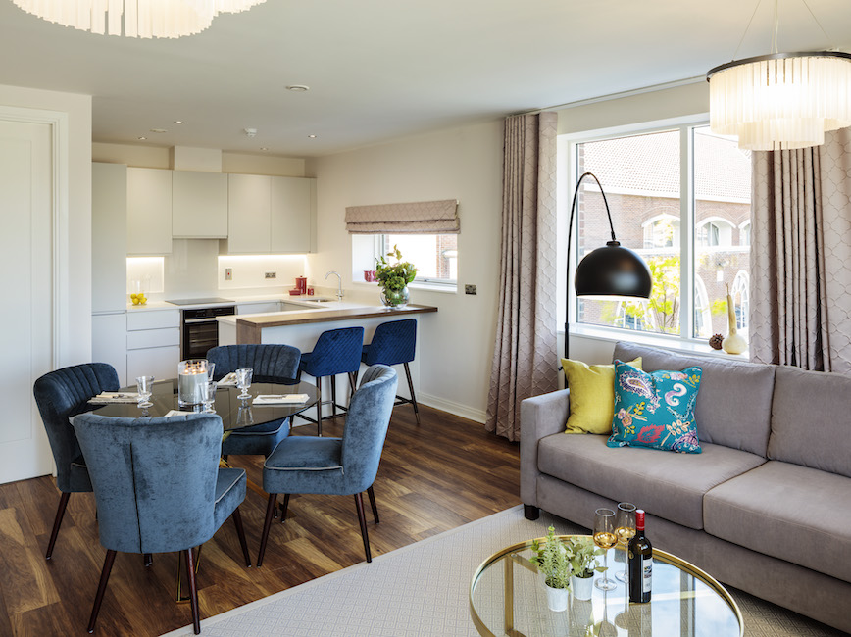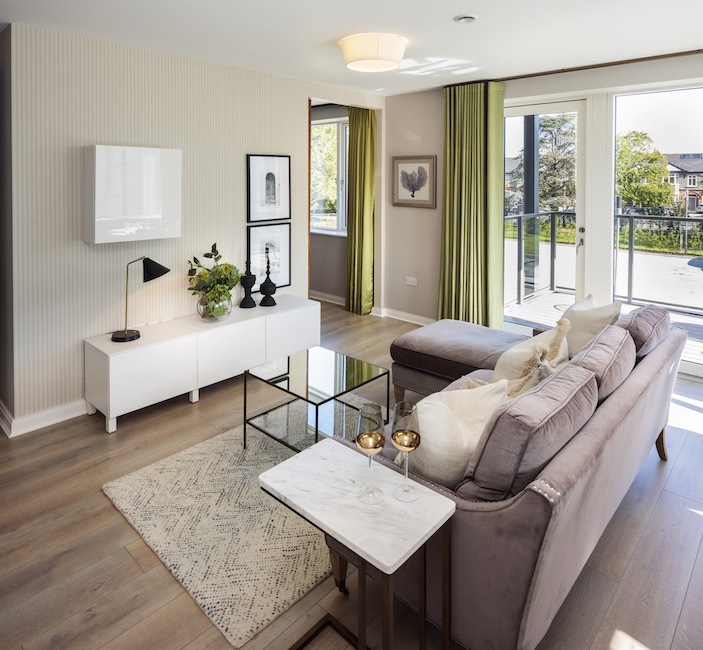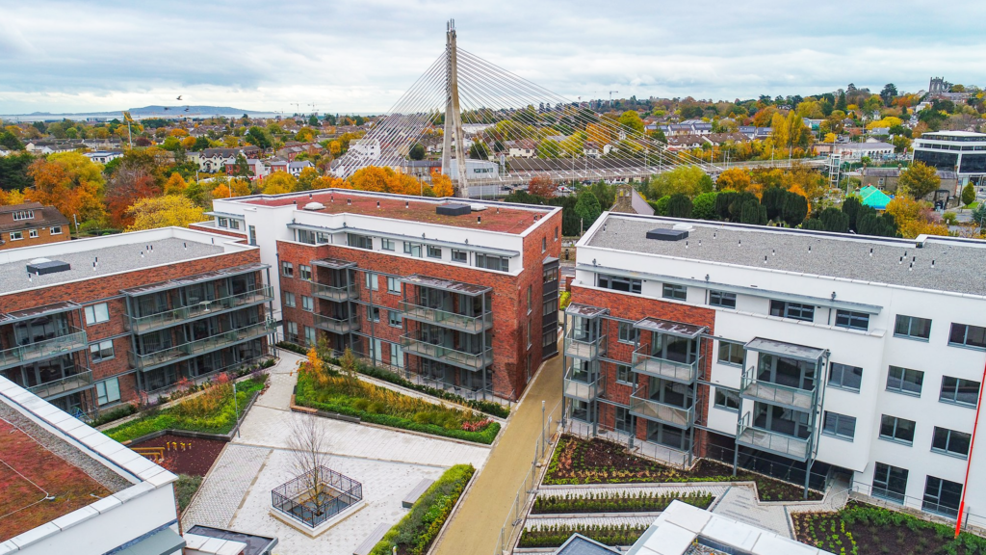
Fernbank
Walls Construction were employed to carry out the Design and Build of the Fernbank residential development, consisting of 261 apartments, underground carpark and landscaping works for Park Developments.
The development comprises a mix of apartments and duplex houses in seven new buildings which range in height from three to six storeys. All of the buildings were laid out around a series of courtyards and open spaces and built over a basement carpark with spaces for 326 cars.
Fernbank House, a protected structure on the grounds, was retained, with the walled garden restored.
The development is bounded by Churchtown Road Upper to the north and east, and the existing senior and proposed junior school to the west.
CLIENT
Park Developments Limited
ARCHITECT
O'Mahony Pike Architects
STRUCTURAL ENGINEERS
DBFL
DURATION
29 months
QUANTITY SURVEYOR
KSN
SERVICES ENGINEERS
OCSC
UNITS
261
AREA

