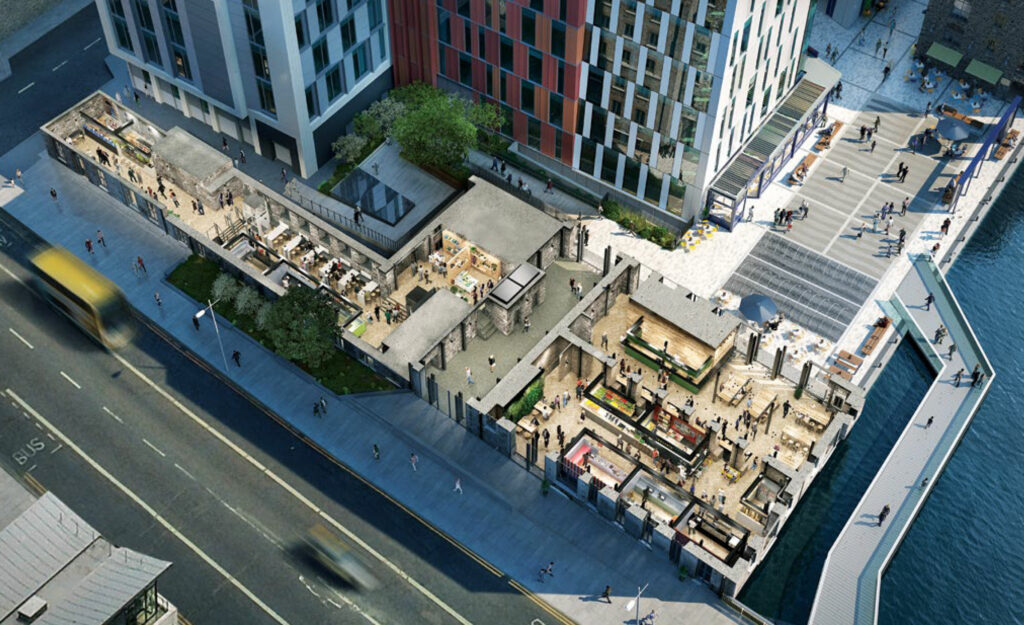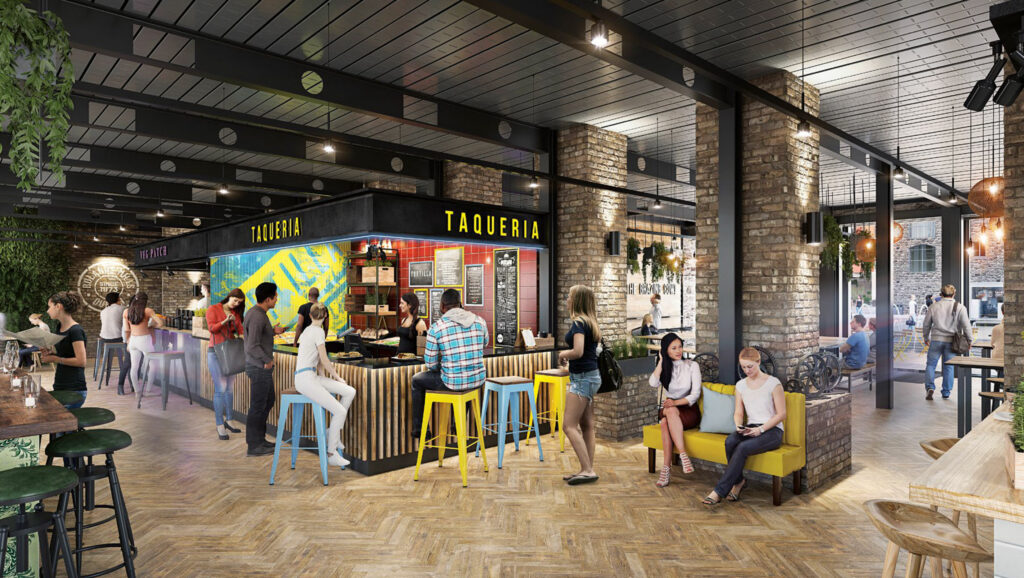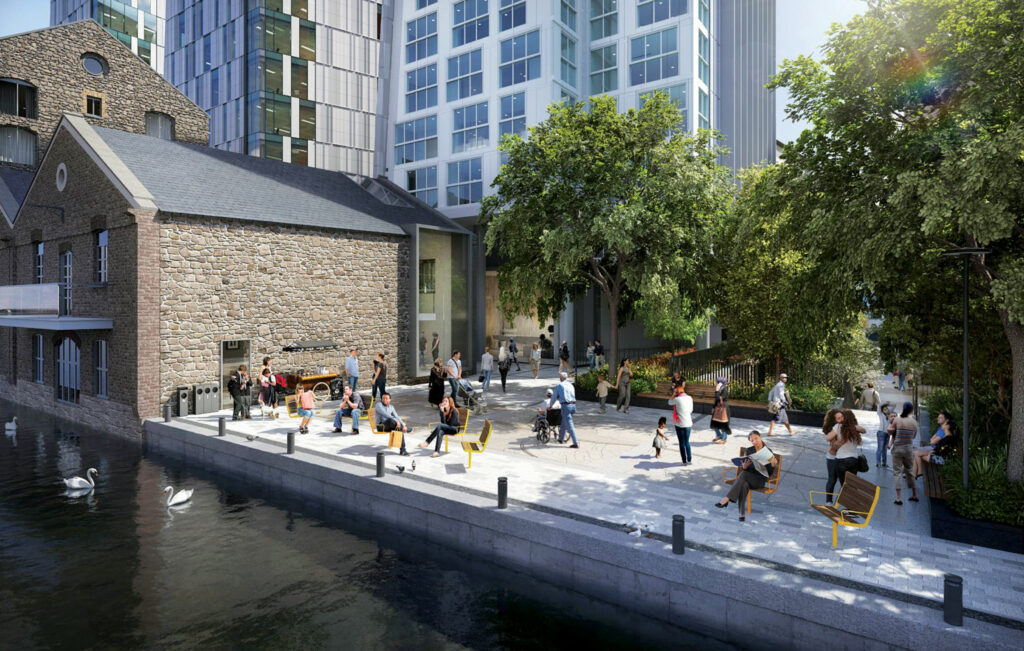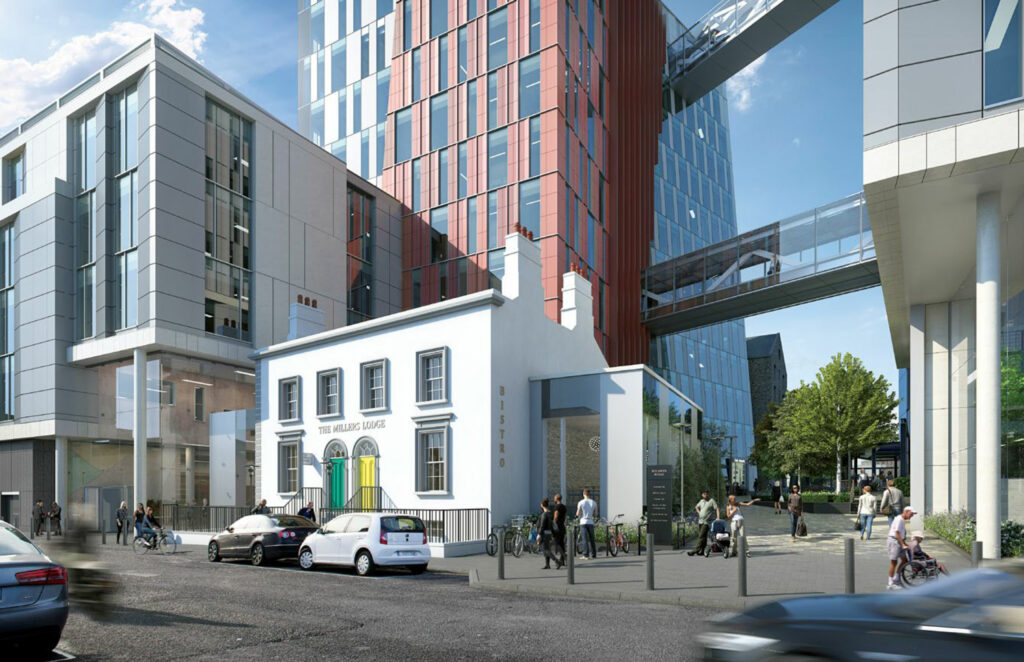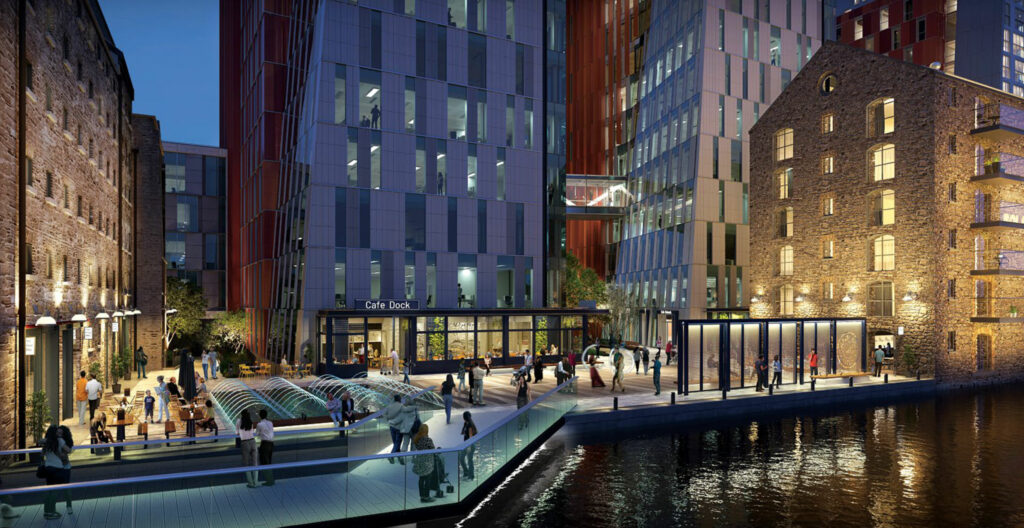
Google Bolands Mill
This old industrial dockside is being transformed into a vibrant new destination. A place with an eclectic mix of shops, eateries, work and community space, for people to explore and soak up the local culture.
Part of the Boland’s Quay mixed use development, the project involves the 19,000m² CAT A & B fit-out of two 11 and 12 storey towers including the installation of two link bridges connecting the towers, and modifications to two levels of the three-storey basement.
The works also include extensive hard and soft landscaping, and new water features to the 5,000m² public realm area. The project is targeting a LEED Gold rating.
CLIENT
ARCHITECT
Henry J Lyons
STRUCTURAL ENGINEERS
Arup
DURATION
25 Months
PROJECT MANAGER
Cogent Associates
QUANTITY SURVEYOR
Cogent Associates
SERVICES ENGINEERS
Ethos Engineering
AREA

