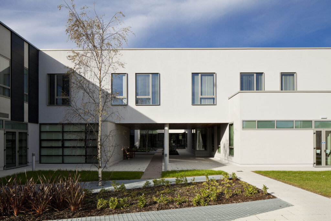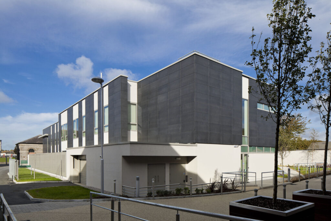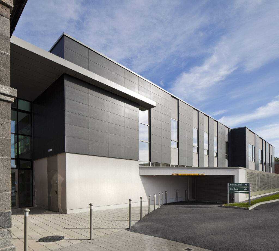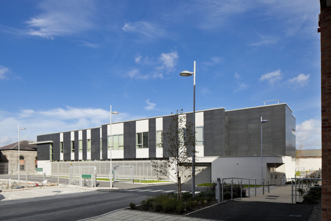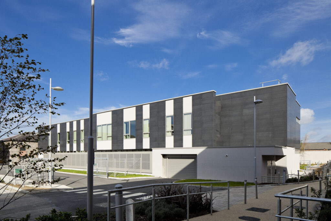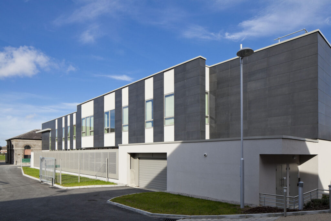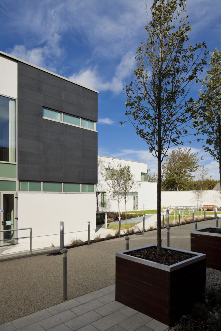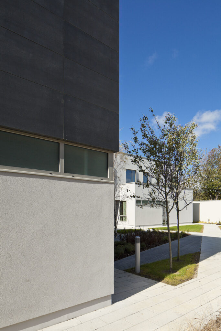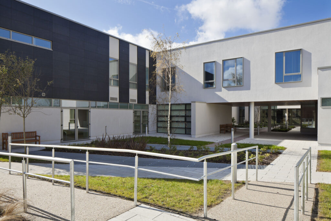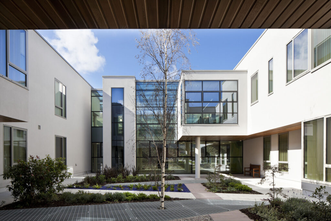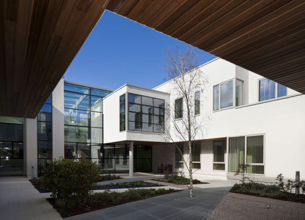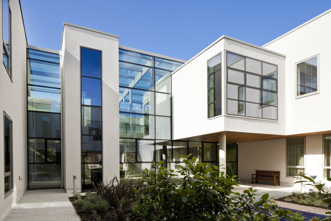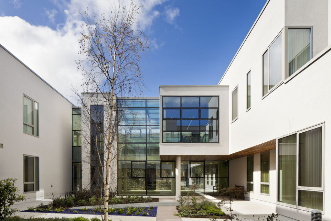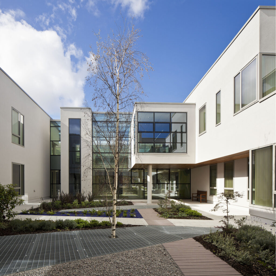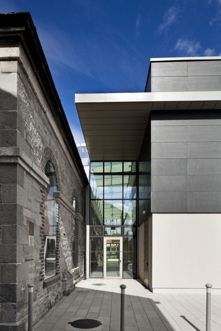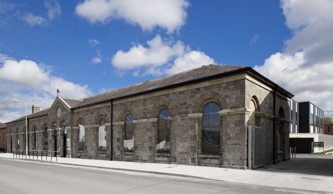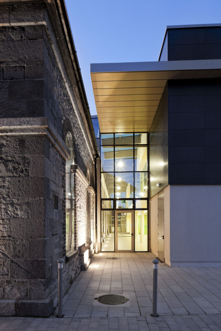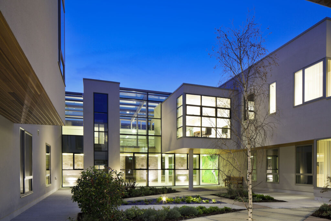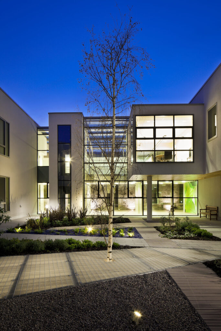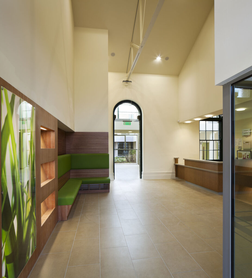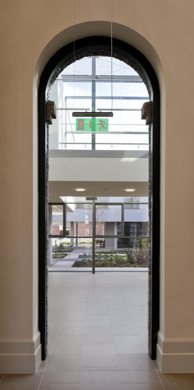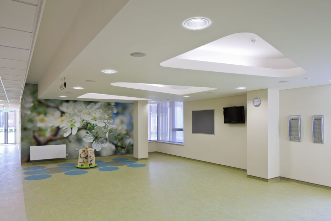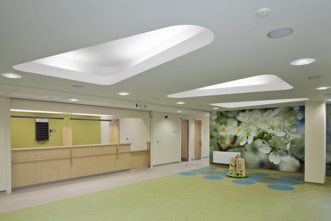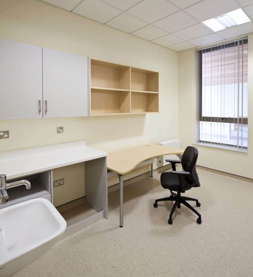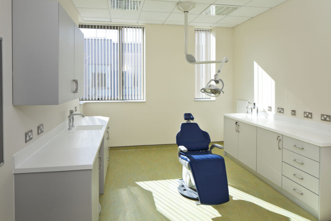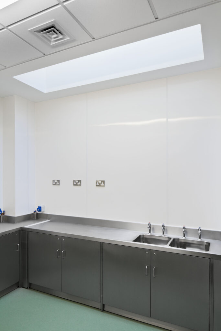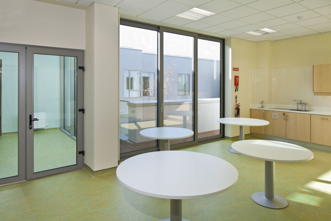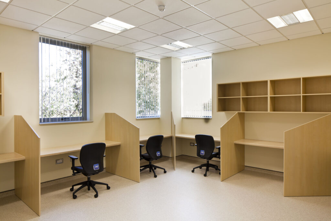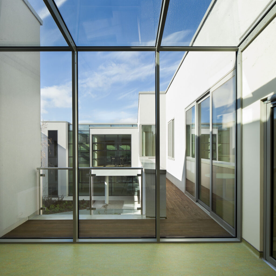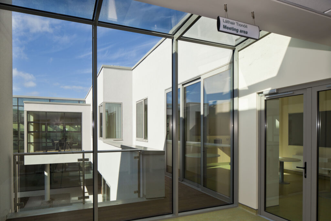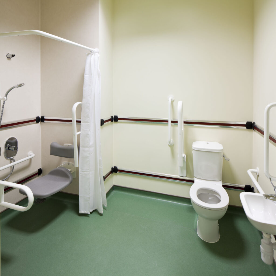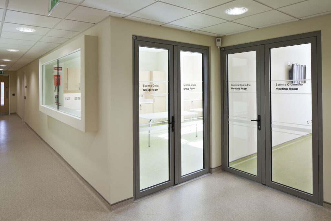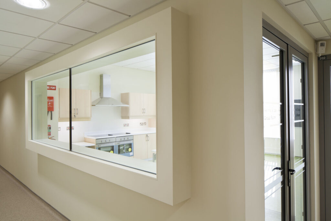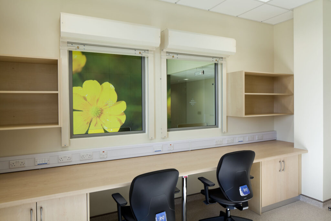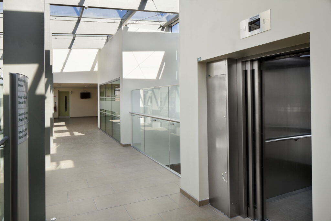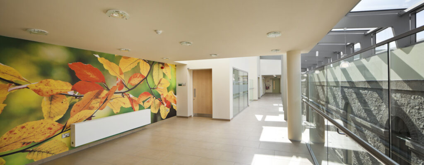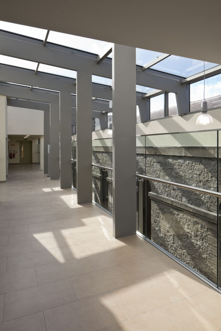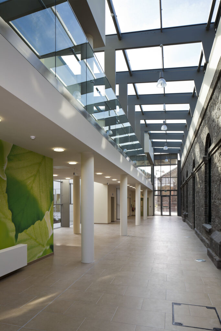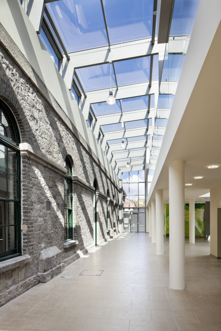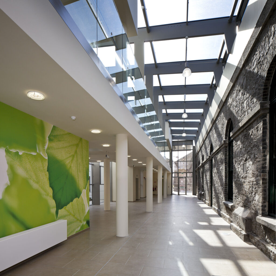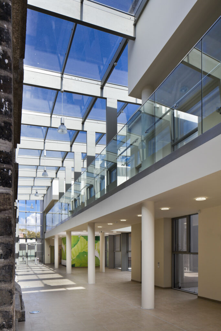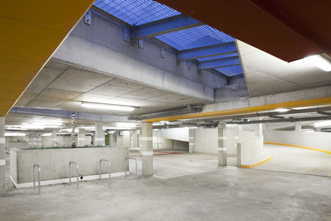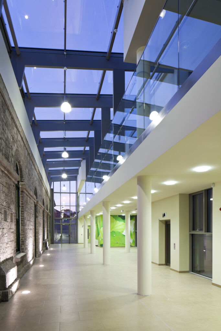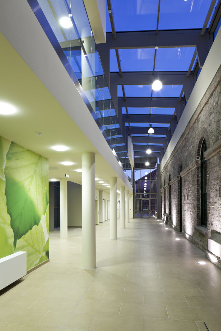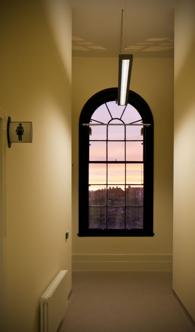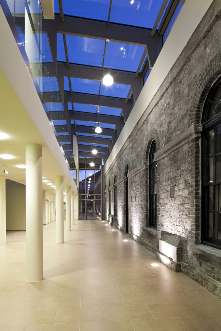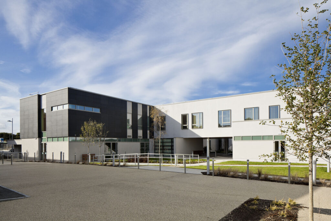
Inchicore Primary Care Centre
The new development of the Inchicore Primary Care Centre (PCC) cleverly incorporated its former 18th century barracks and school building into a 21st century state of the art facility.
The site has a long and important history. Architecturally the building was designed and built in a simple style when it was built in 1860. Historically the building is one of the last remaining evidence of Richmond Barracks. The connection with the leaders of the 1916 rising alone means this building is of prime historic importance.
To conserve the building, the approach taken was to return the front, back and end façades to the original appearance of 1860 with modern interventions where necessary. The rear extension was treated as a modern intervention.
The new extension was designed to stand behind the historic protected building. The extension although two storeys high is no higher than the ridge of the roof of the protected building.
The listed buildings were fully restored to their former glory including the refurbishment of all joinery, the replacement of the roof, the restoration of all internal lime plasterwork and the cleaning and repointing of all external brick work.
The building accommodates GP, Dental, Addiction, Physiotherapy, Mental Health, Social Work, Community Nursing and Community Welfare services.
The project comprises an overall area of 2,655m2 and includes a 73-space basement car park.
CLIENT
Health Services Executive
ARCHITECT
RKD Architects
CIVIL & STRUCTURAL ENGINEERS
Malachy Walsh & Partners
DURATION
17 months
QUANTITY SURVEYOR
Lawlor Burns & Associates
SERVICES ENGINEERS
Delap & Waller
AREA

