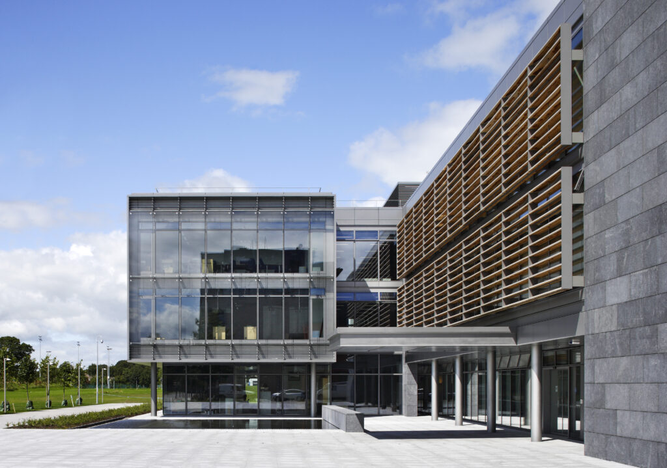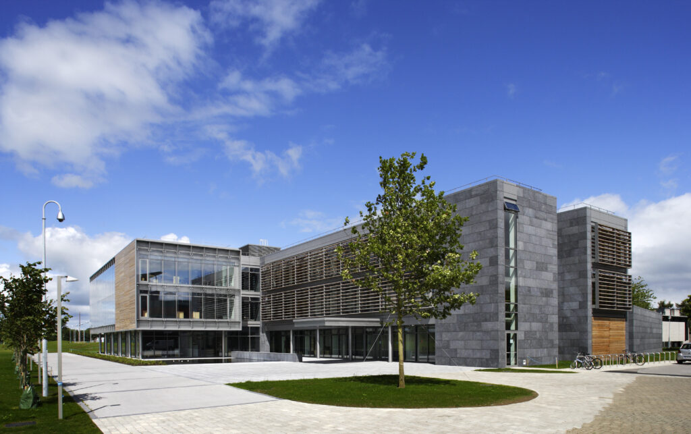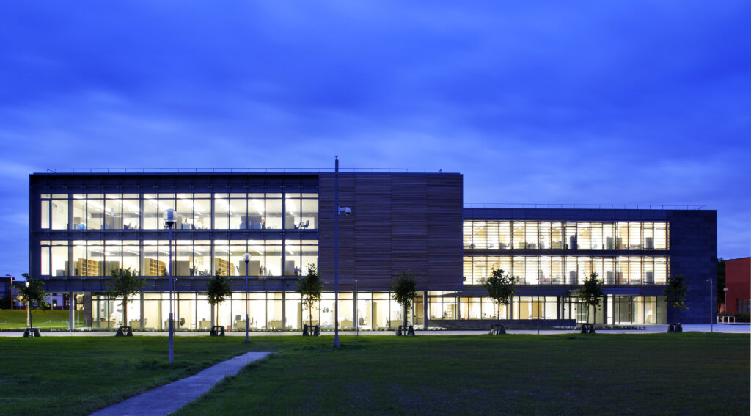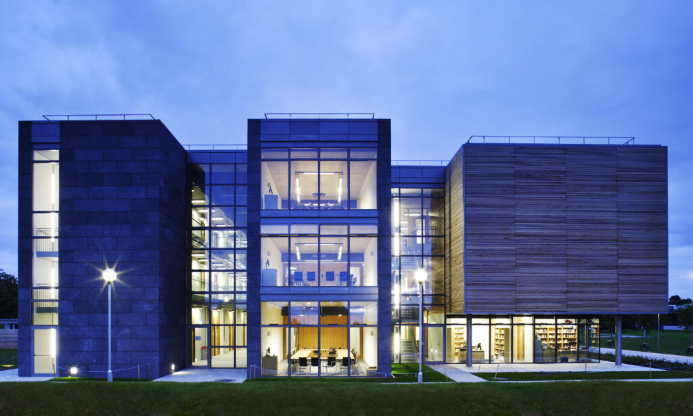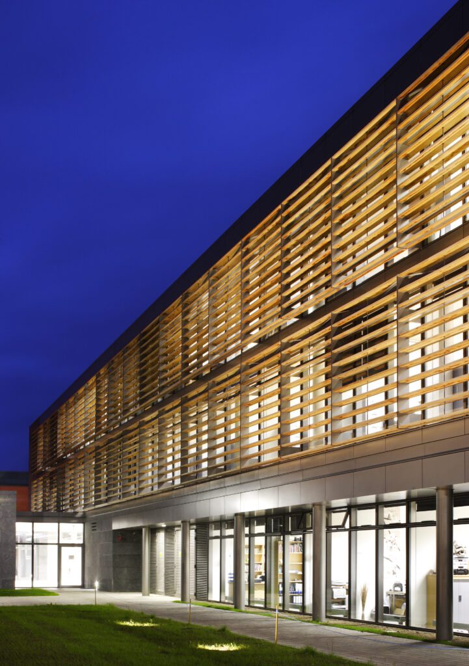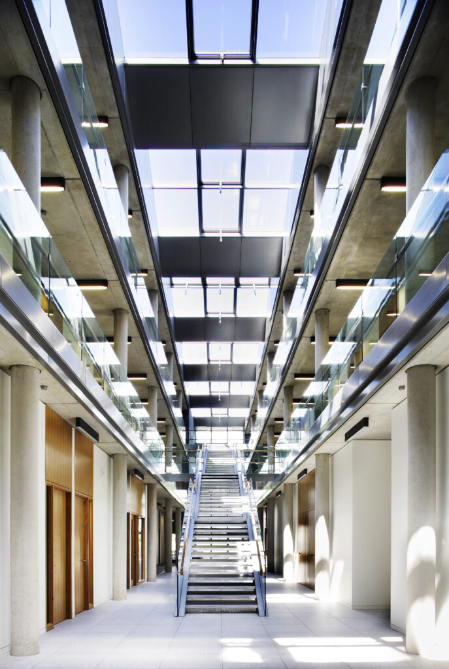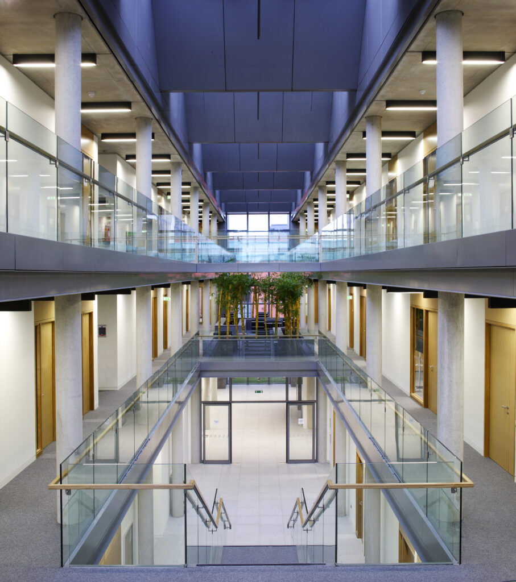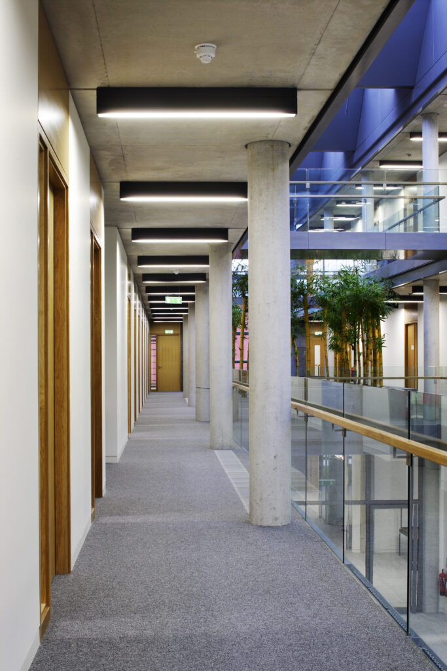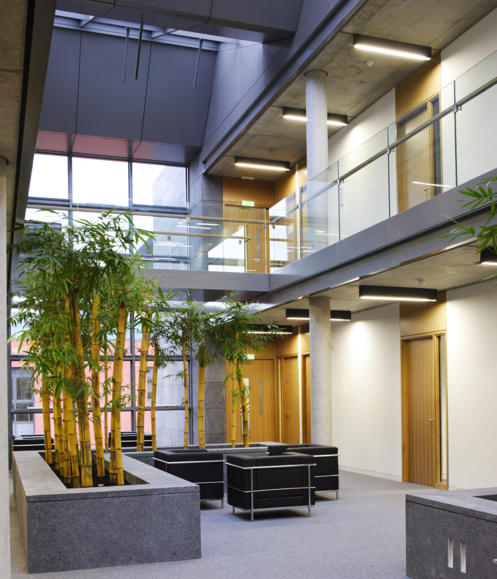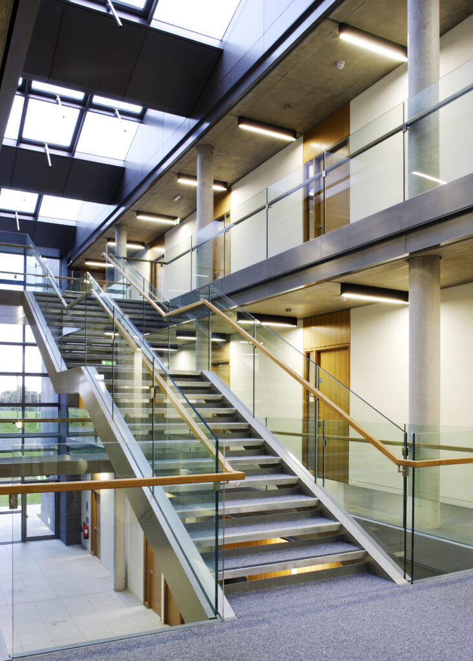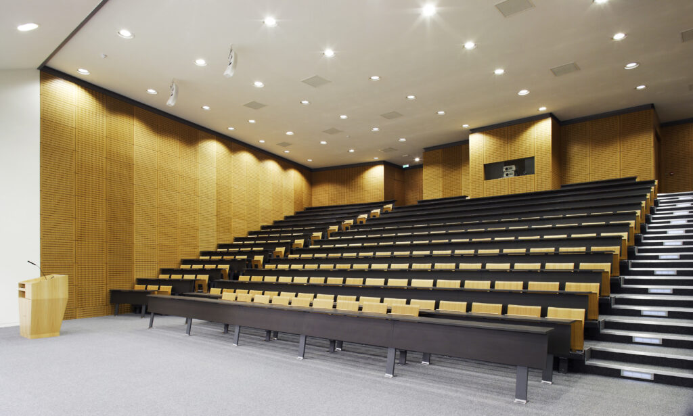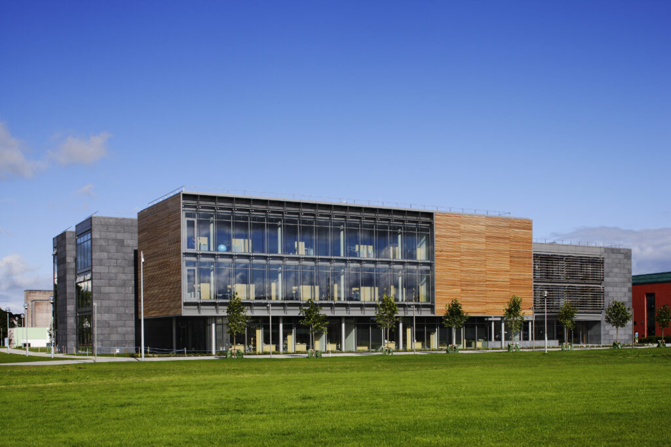
Iontas Building, NUI Maynooth
The Humanities & Social Science building is home to the English and Media Studies Department, the National Institute for Regional and Spatial Analysis and the Institute for research in Irish Historical and Cultural Studies.
The building was the first to be completed under the University’s new strategic master plan and was completed as planned within a very tight 13 month programme. The 4,600m2 building is laid out around a three storey concourse overlooked by staff offices. It comprises a two storey concrete framed structure incorporating a 350 seat tiered lecture theatre and a large central atrium.
The buildings design and construction consisted of natural ventilation and exposed ECO-CEM concrete soffits to remove the need for mechanical cooling. Hot water is generated by solar tubes located on the north lights of the concourse and green roofs which are installed to minimize the water attenuation requirements. Similarly a grey water system reduces the water demand of the premises. The external façade treatment includes a twin wall of environmental glazing and the buildings envelope consists of Irish limestone with glass in natural aluminium frames. Natural cedar is also used as sun shading and cladding.
CLIENT
Maynooth University
ARCHITECT
STW Architects
CIVIL & STRUCTURAL ENGINEERS
Punch Consulting Engineers
DURATION
13 months
QUANTITY SURVEYOR
Linesight
SERVICES ENGINEERS
JV Tierney & Co.
AREA

