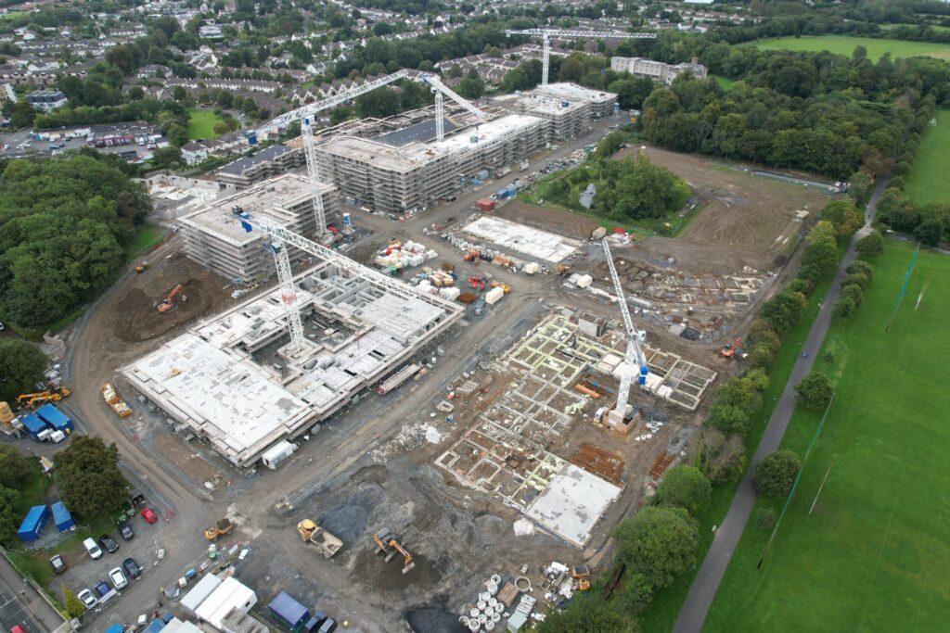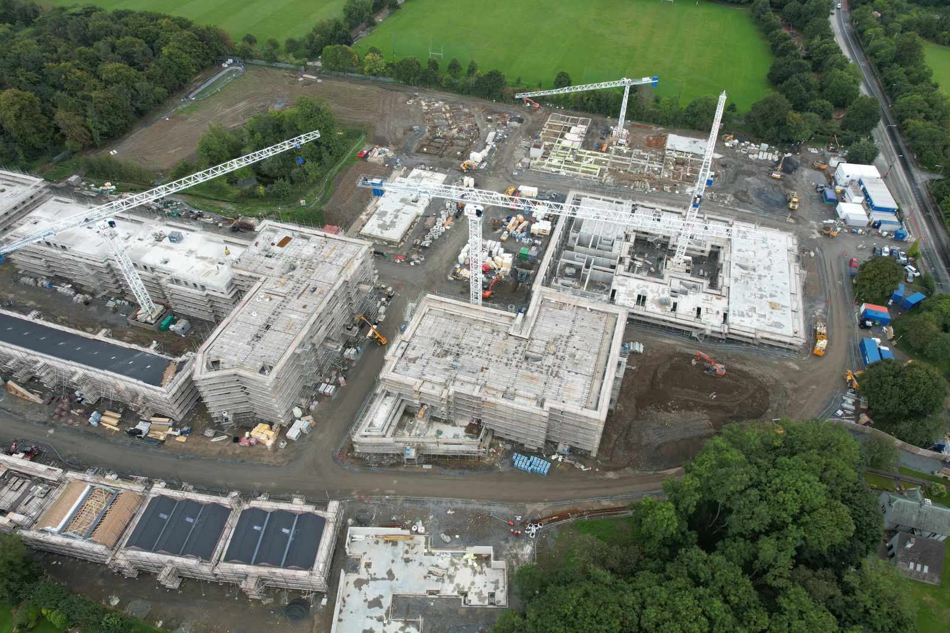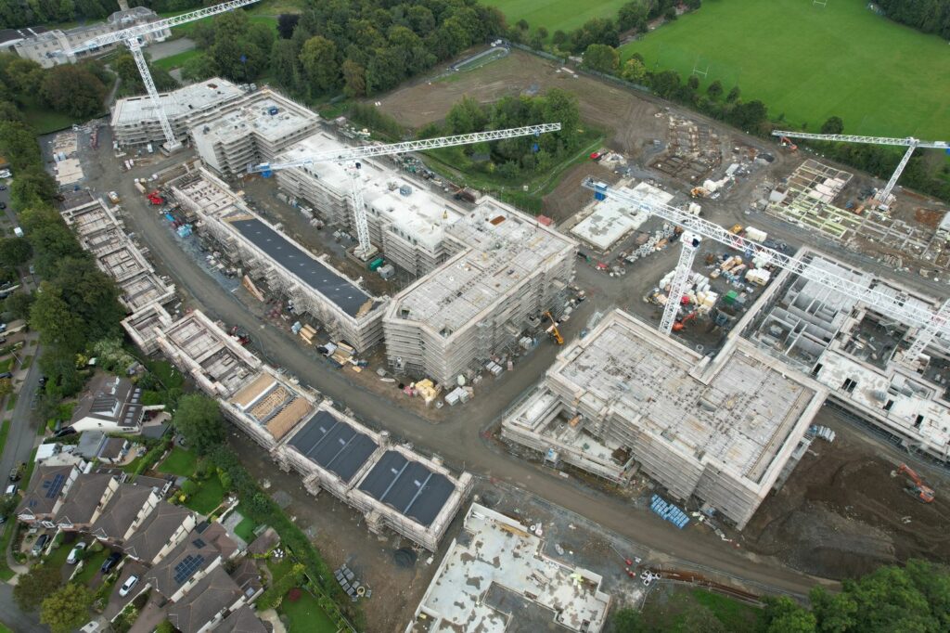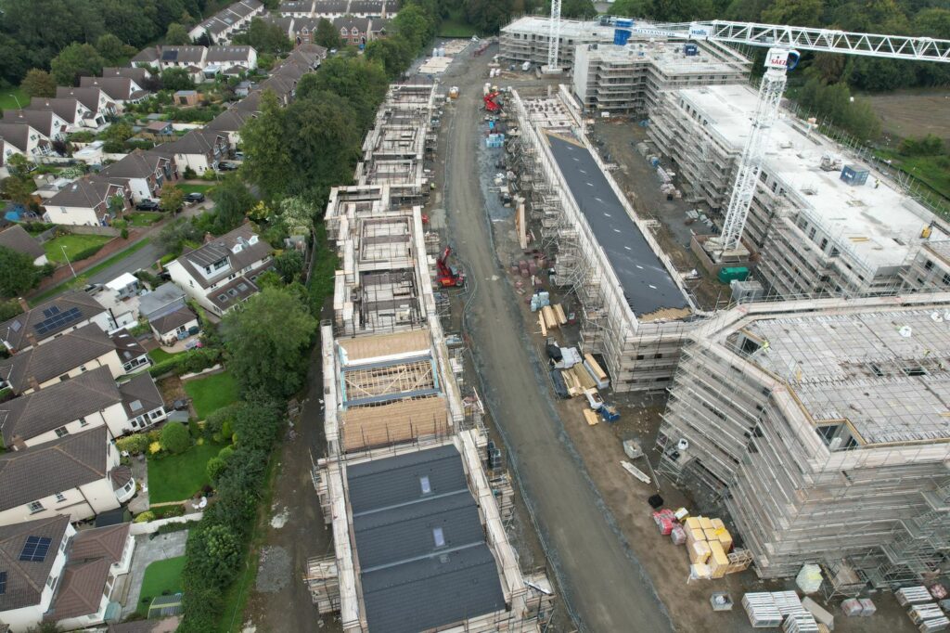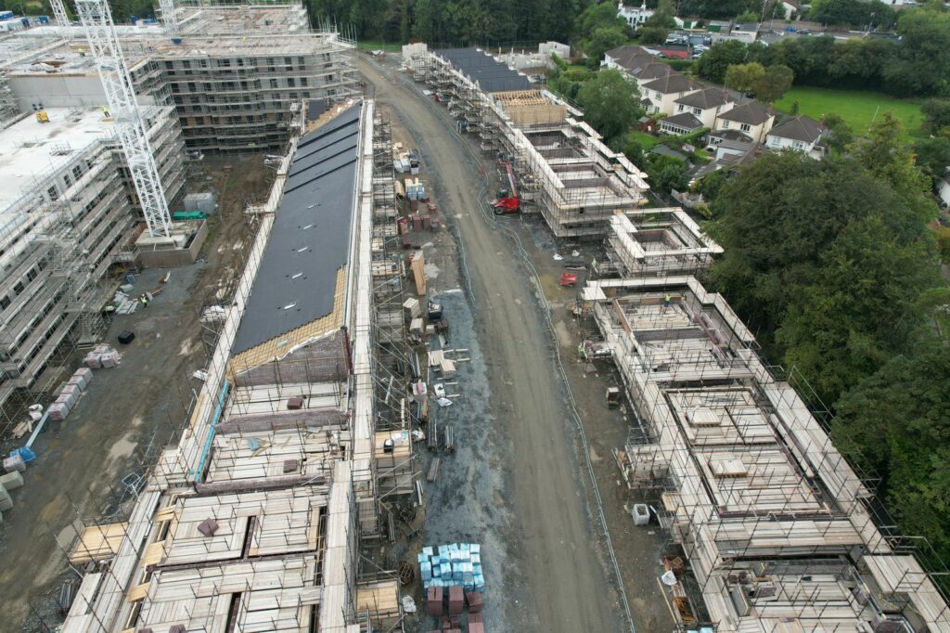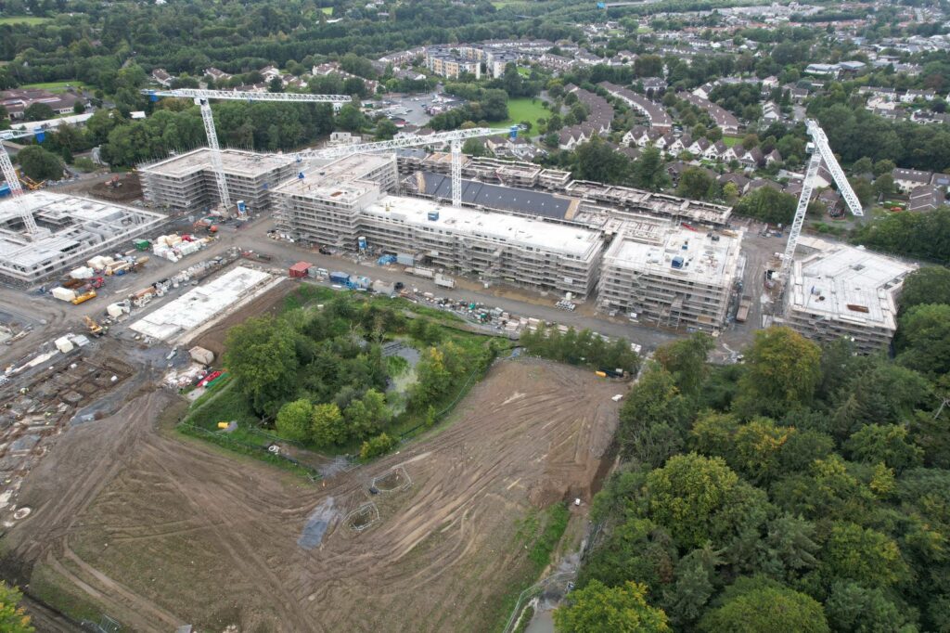
Shanganagh, Shankill
For the Land Development Agency, this design & build residential project will deliver 546nr units in eight blocks constructed to a Passive House standard and 51nr Houses with a stand-alone Creche building and extensive landscaping.
To be completed in four phases, the blocks will be constructed with a full precast concrete frame and external brick façade with recon stone banding and Aluclad windows.
The apartments will be heated using a HVRU supplied from a centralised plant area with heat pumps.
CLIENT
Land Development Agency
ARCHITECT
O'Mahony Pike Architects
STRUCTURAL ENGINEERS
DBFL
DURATION
37.5 Months
PROJECT MANAGER
KSN
SERVICES ENGINEERS
Aecom
SERVICES ENGINEERS
IN2
UNITS

