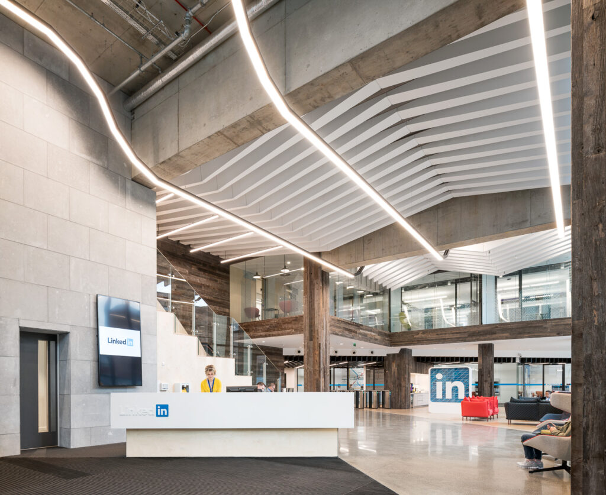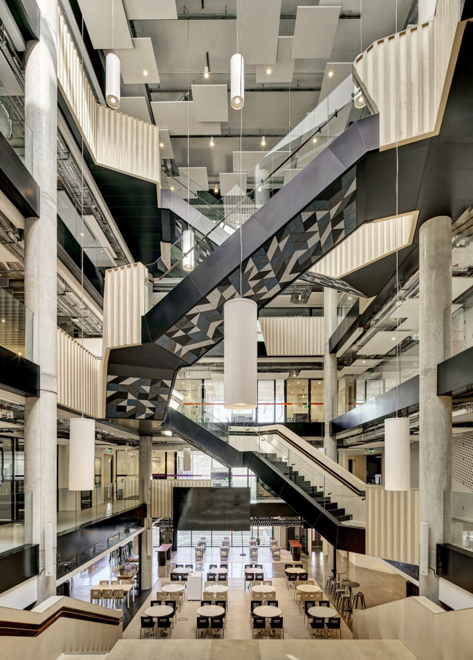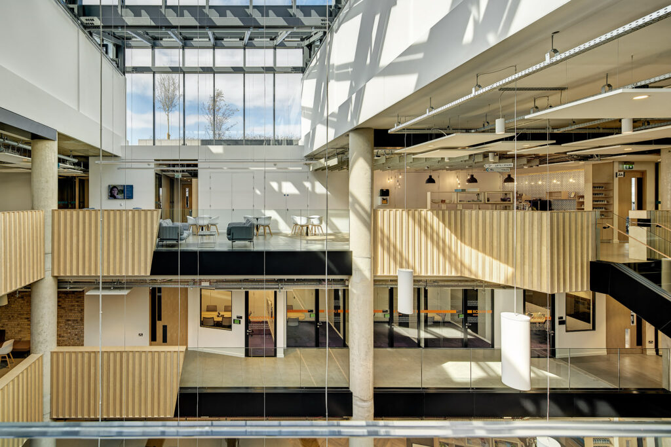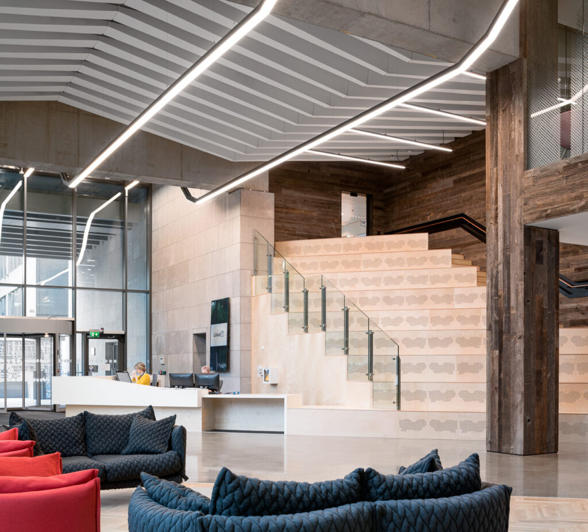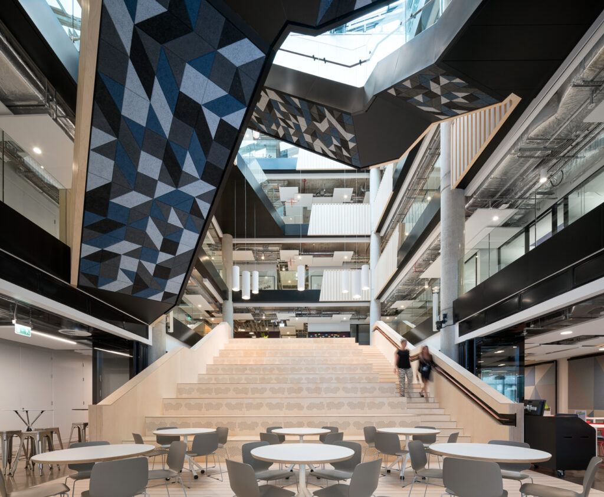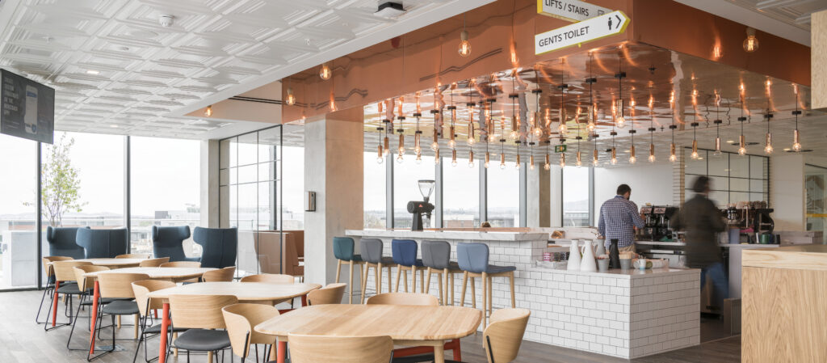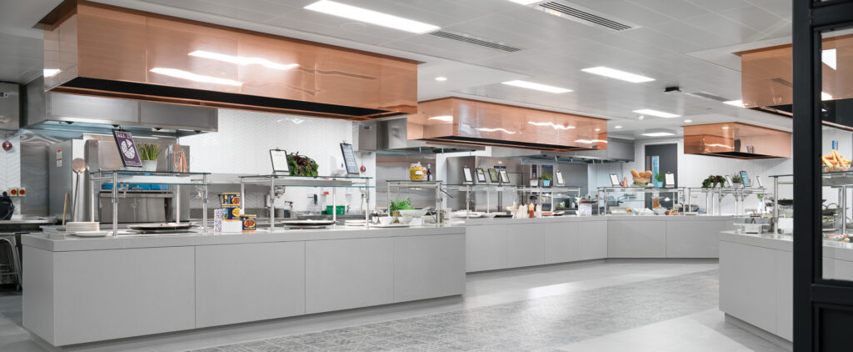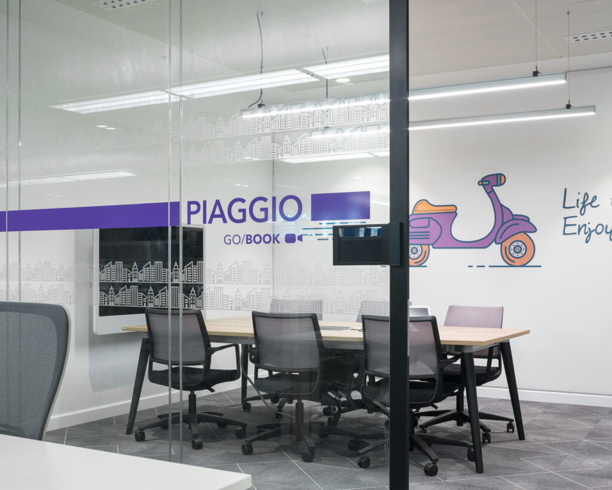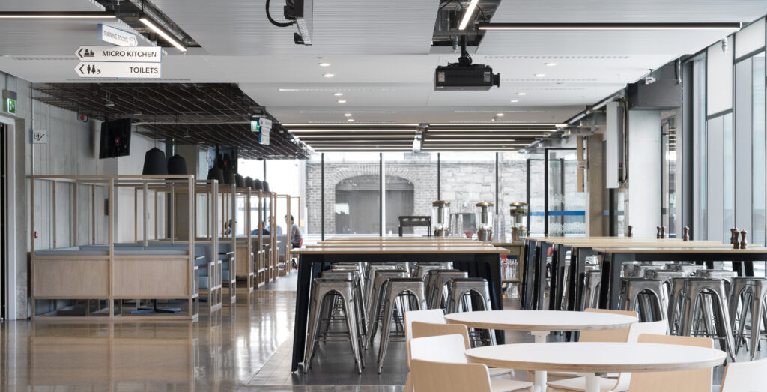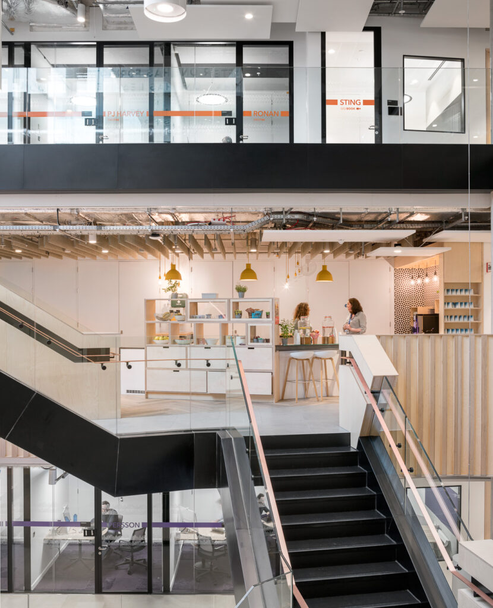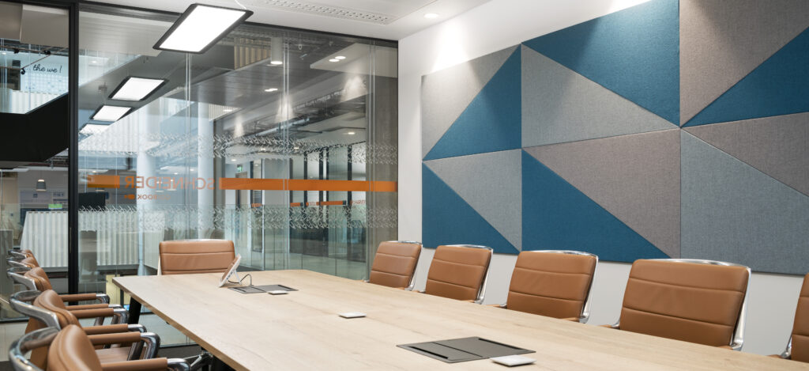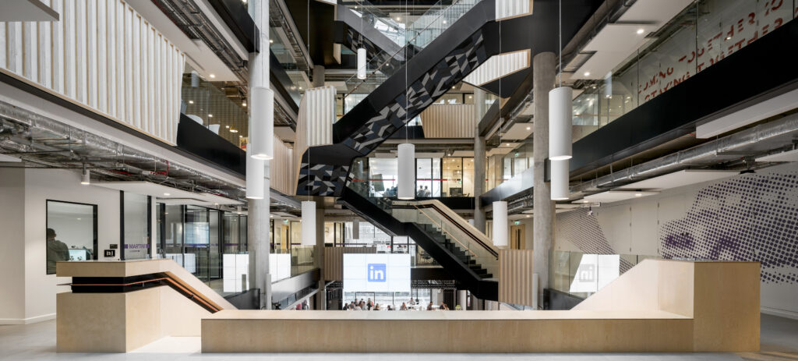
LinkedIn Headquarters
Walls Construction was the management contractor for the development of LinkedIn’s EMEA Headquarters in Dublin City Centre. The project was located adjacent to Pembroke Row/Lad Lane in Dublin 2.
The main internal space of the building comprises of a large atrium with feature stairs and timber bleachers to first floor level. Each floor has open plan office space with glazed partition meeting rooms and drop in phone booth rooms. The reception is double height entrance space with town hall bleachers for external presentations.
There are large training spaces and kitchen/dining areas on ground floor with a Barista bar and further training and meeting space on the fifth floor.
The building comprises small terraces at each level with a glass balustrade and stone cladded planters. The main plant room is located at Level 5.
BIM was an essential component to the success of the project and was delivered to BIM level 2. The building achieved LEED Gold certification.
CLIENT
ARCHITECT
RKD Architects
STRUCTURAL ENGINEERS
Aecom
DURATION
23 months
PROJECT MANAGER
Aecom
QUANTITY SURVEYOR
Aecom
SERVICES ENGINEERS
Aecom
AREA

