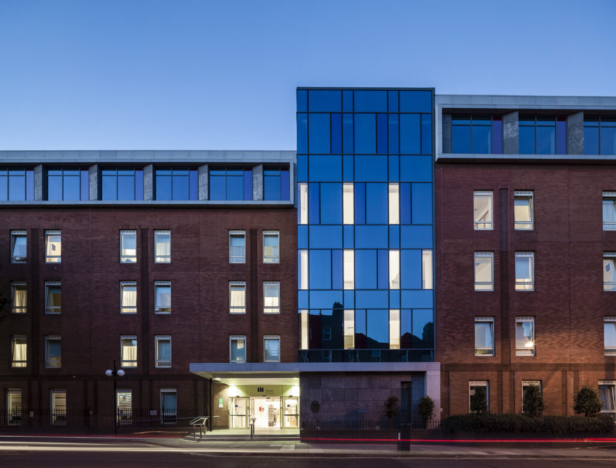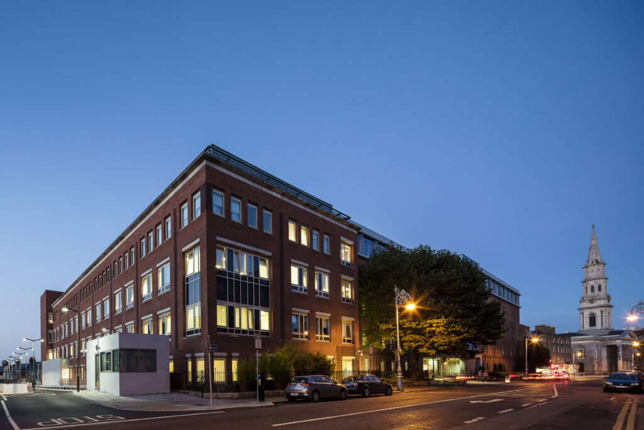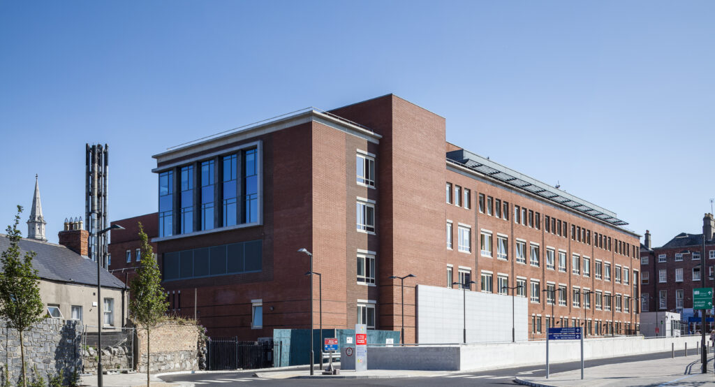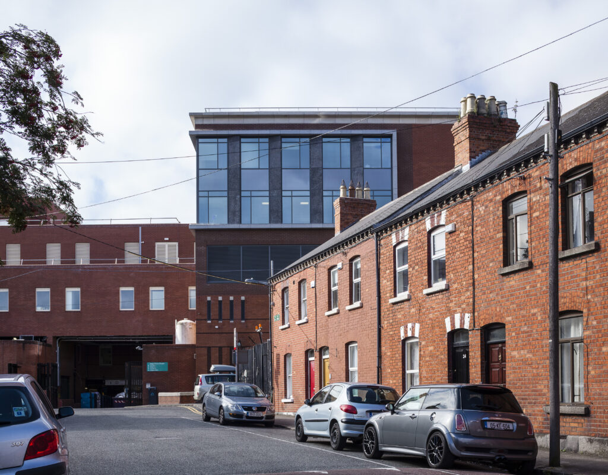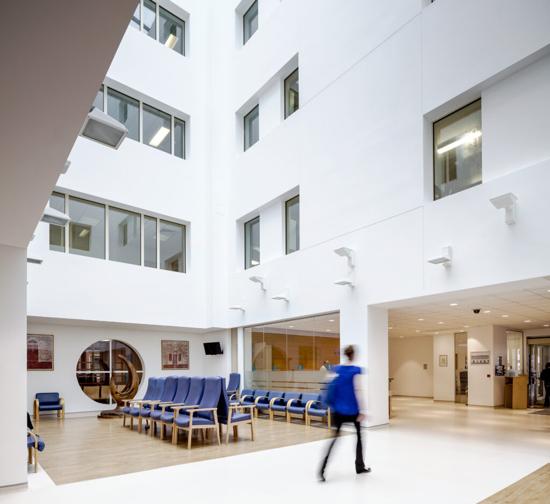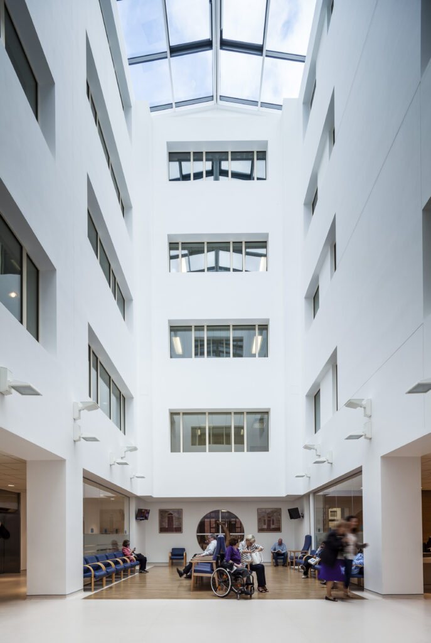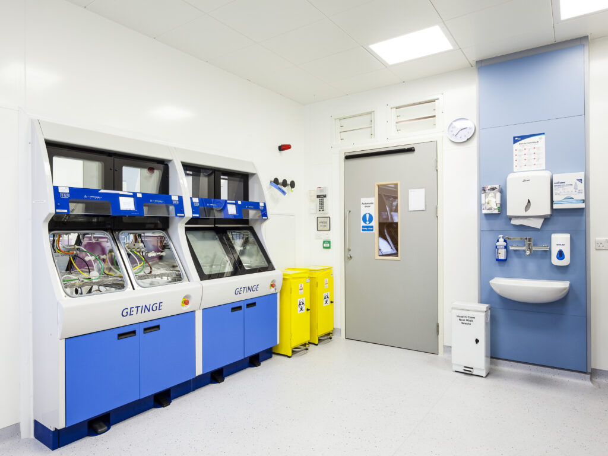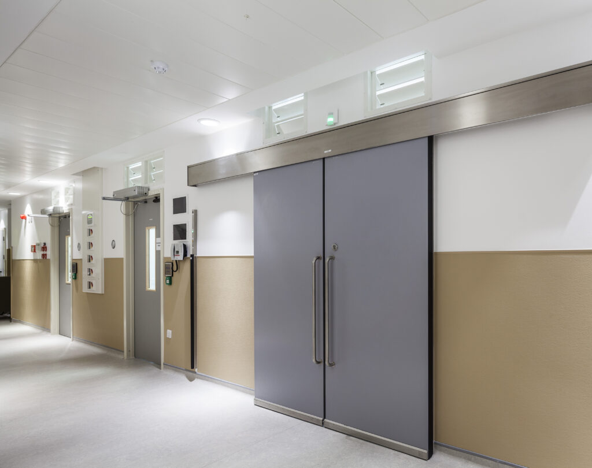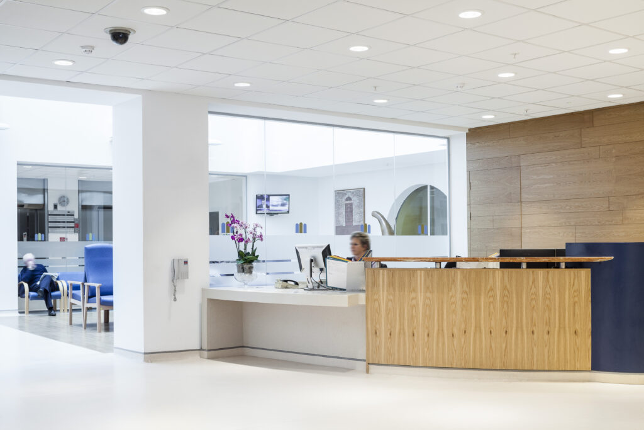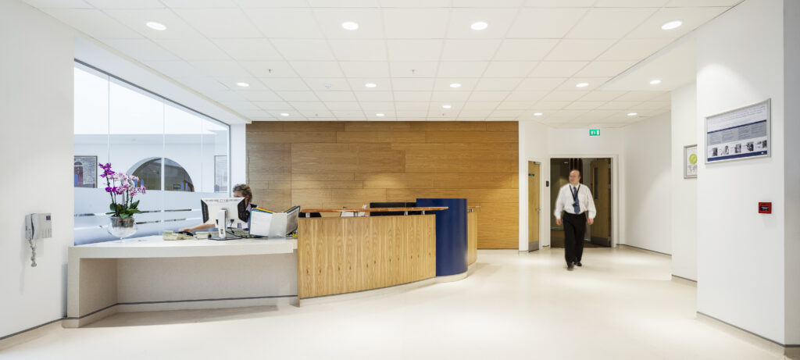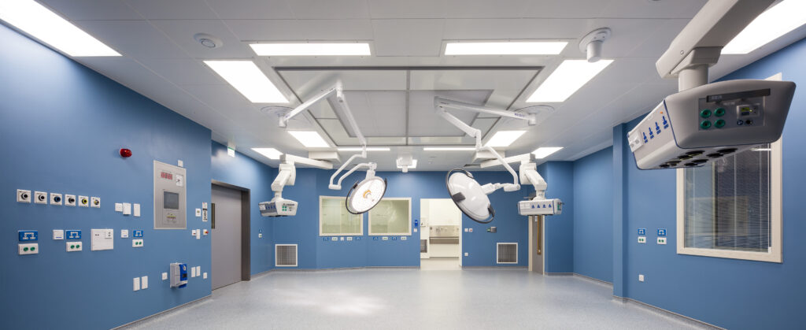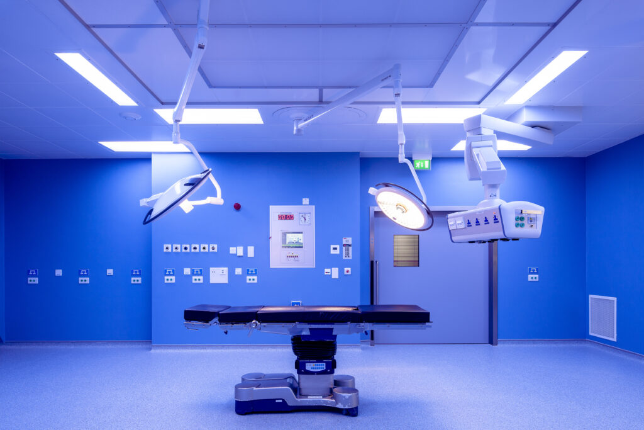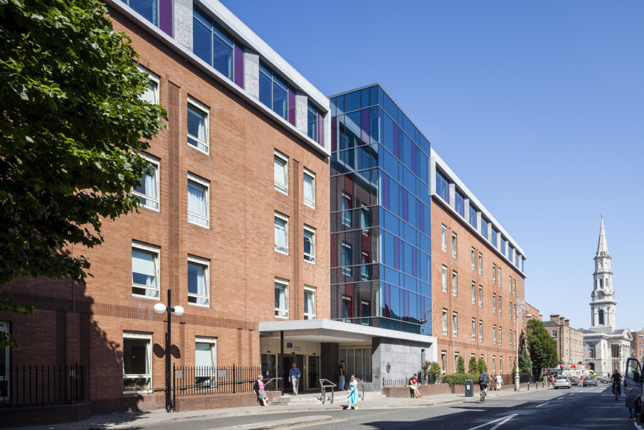
Mater Private Hospital
This project involved the refurbishment, upgrading and extension to the existing Mater Private Hospital, to increase the capacity and streamline hospital operations.
The works were completed in 7 phases and comprised of the construction and extensions of levels 2, 3, 4 and 5 to the North and South of the building. Other works included the removal of the existing conservatories at levels 2, 3 and 4 and their replacement with a new glazed façade system.
The development also included alterations to areas within the building with modifications to the entrance area, the construction of an atrium, alterations to the operating theatre department, the diagnostic imaging department, staff changing, central sterile services areas, a pharmacy and associated building services.
CLIENT
Merinfort
ARCHITECT
MCA Architects
STRUCTURAL ENGINEERS
JB Barry & PArtners
DURATION
Phased over 36 months
QUANTITY SURVEYOR
Sweett Group
SERVICES ENGINEERS
Curley Smith Design Partnership
AREA

