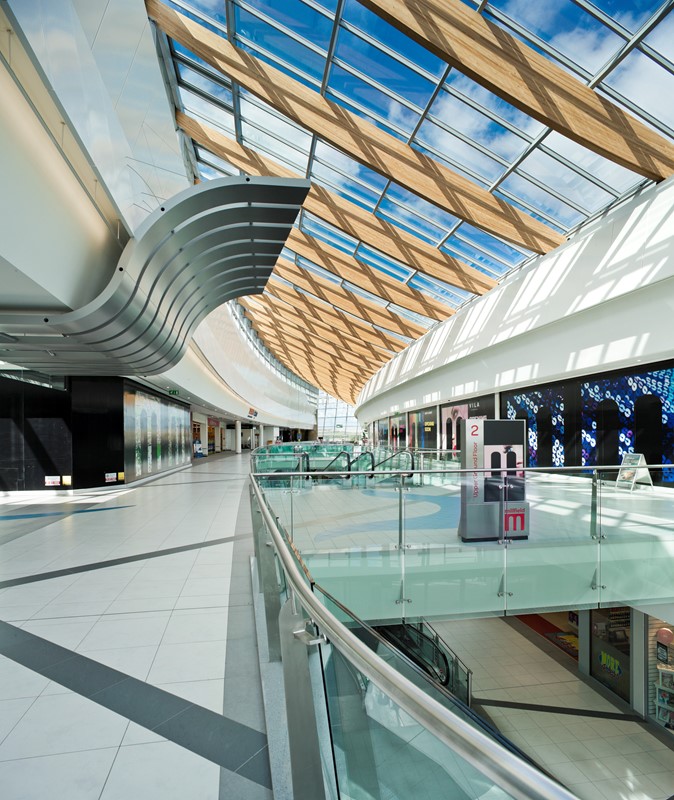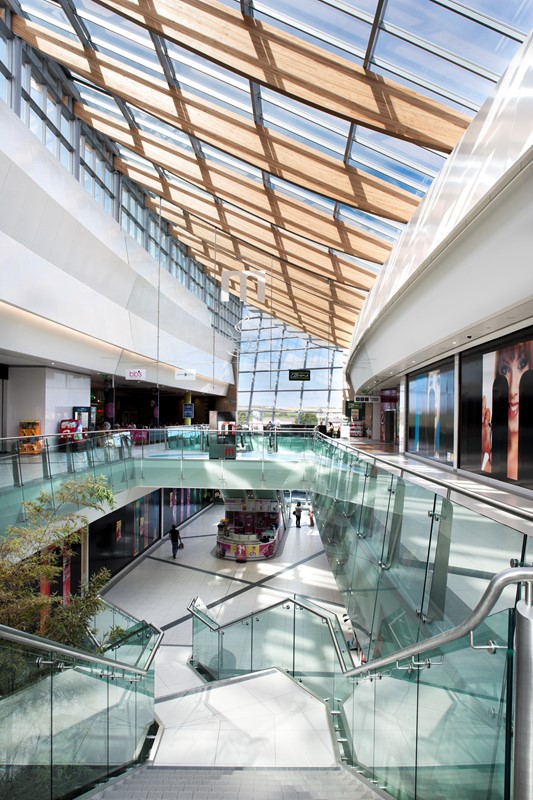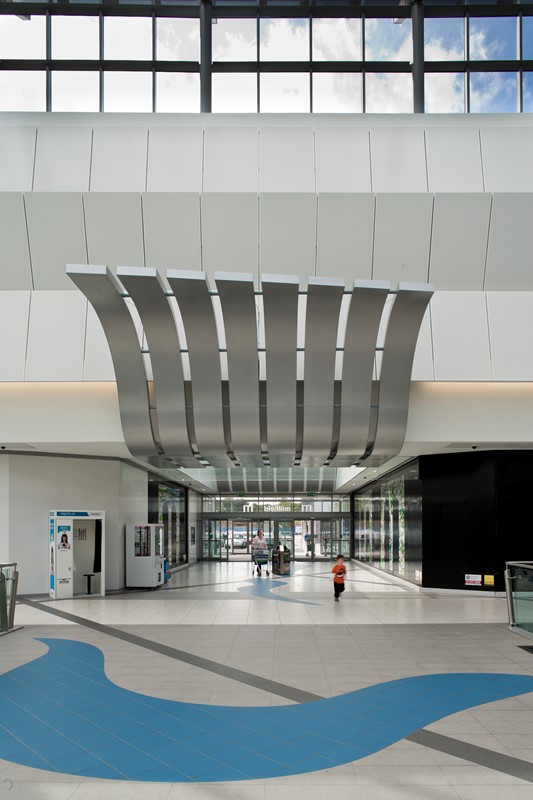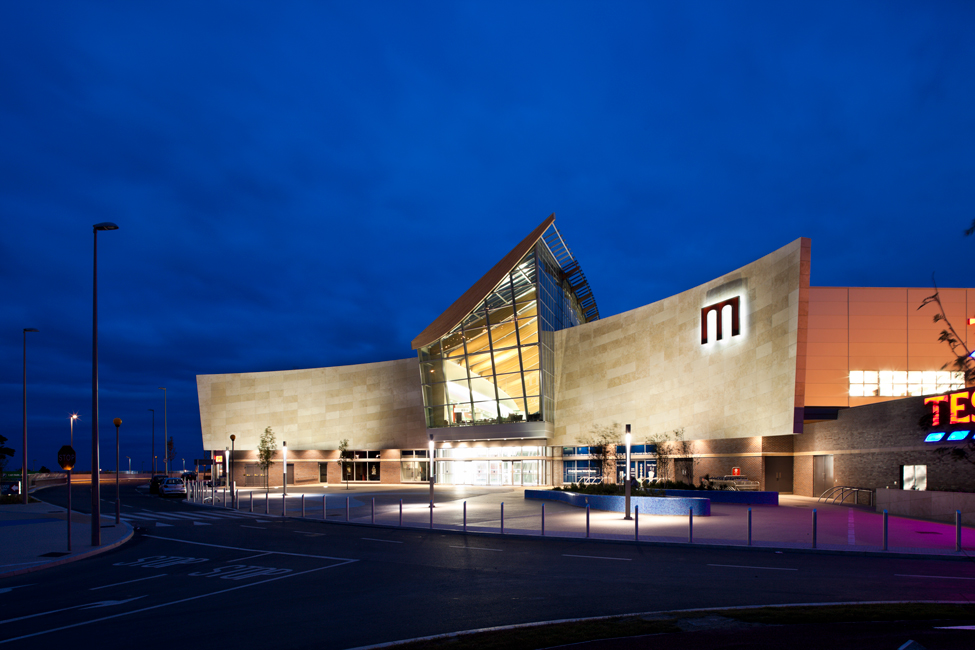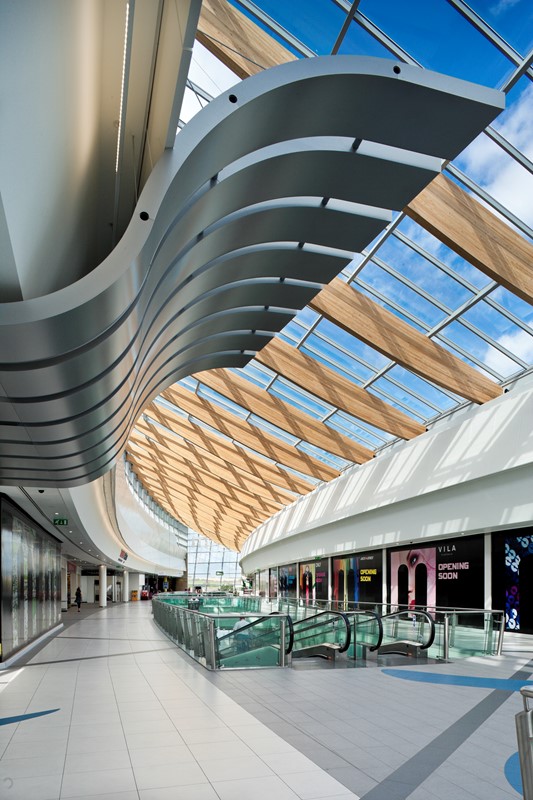
Millfield Shopping Centre
Millfield Shopping Centre was constructed on a Greenfield site in Balbriggan. It was developed as a new retail centre for the area.
The construction comprises a two-story building and an underground carpark with a floor area of 13,834m2. An additional surface and multi-storey car park of 24,000m2 was also constructed. The main building has a gross floor space of 23,510m2 and this includes a major retail store unit for Tesco and 28 other additional retail units. A further six community/office units, a health & fitness centre, a medical centre, and a restaurant/food court area were also constructed as part of the build.
The main retail centre is arranged around a curved glazed concourse that links the principal routes of the site. This concourse is set over two levels to innovatively achieve what is effectively two ground floor level streets. This allows accessibility from all sides of the site. The internal concourse comprises continuous roof glazing to give the sense of being outdoors. Furthermore, excessive glare from the sun is shielded by external louvres as well as neutral solar control glass and laminated timber roof beams. The Timber selected reflects the nautical heritage of Balbriggan.
The development included high quality finishes where stone and extensive glazing were used on the buildings that face the major civic spaces. This was to identify the correct position of these particular buildings in the hierarchy of their development. The high-quality finishes are further expressed at the main entrance where a large glazed ‘Lantern’ bay-window at the upper level gives a great view of the Irish Sea and the Mourne Mountains.
CLIENT
Parkway Developments
ARCHITECT
Wejchert Architects
CIVIL & STRUCTURAL ENGINEERS
O'Connor Sutton Cronin
DURATION
21 months
PROJECT MANAGER
Seamus Monaghan & Partners
QUANTITY SURVEYOR
Seamus Monaghan & Partners
SERVICES ENGINEERS
Delap & Waller
AREA

