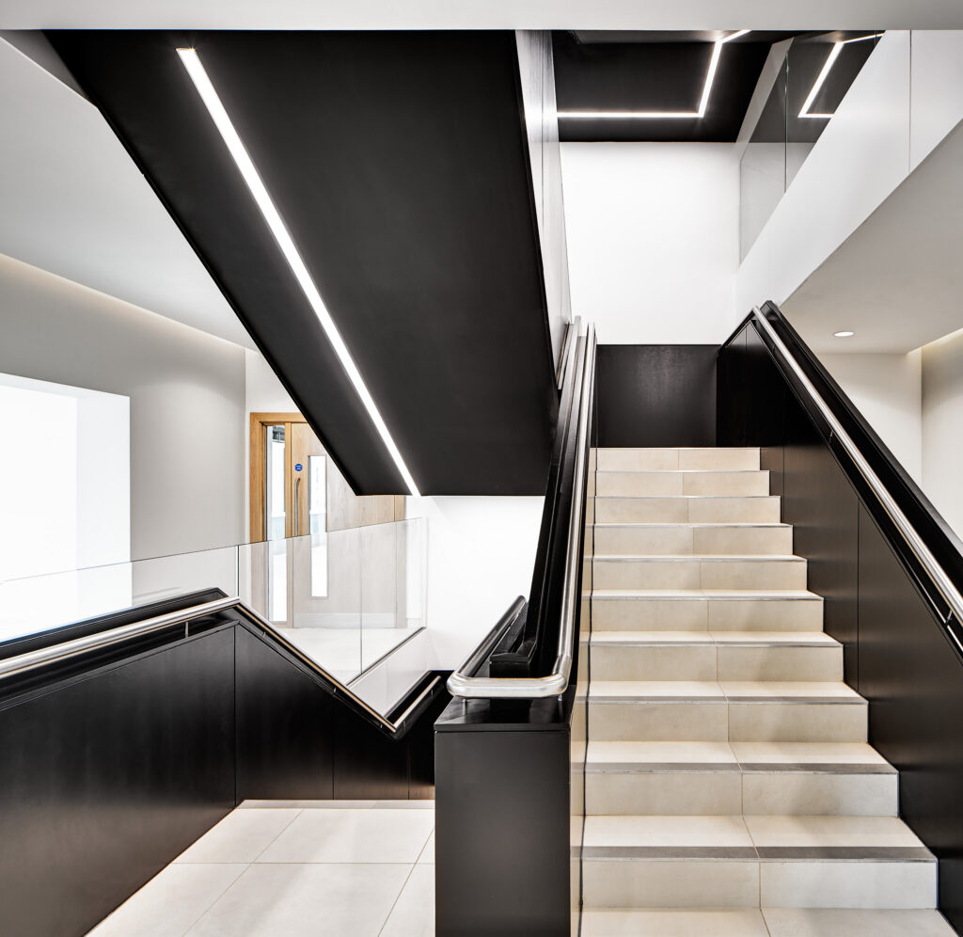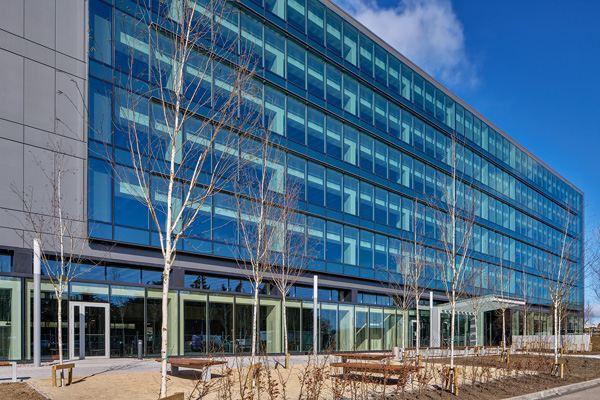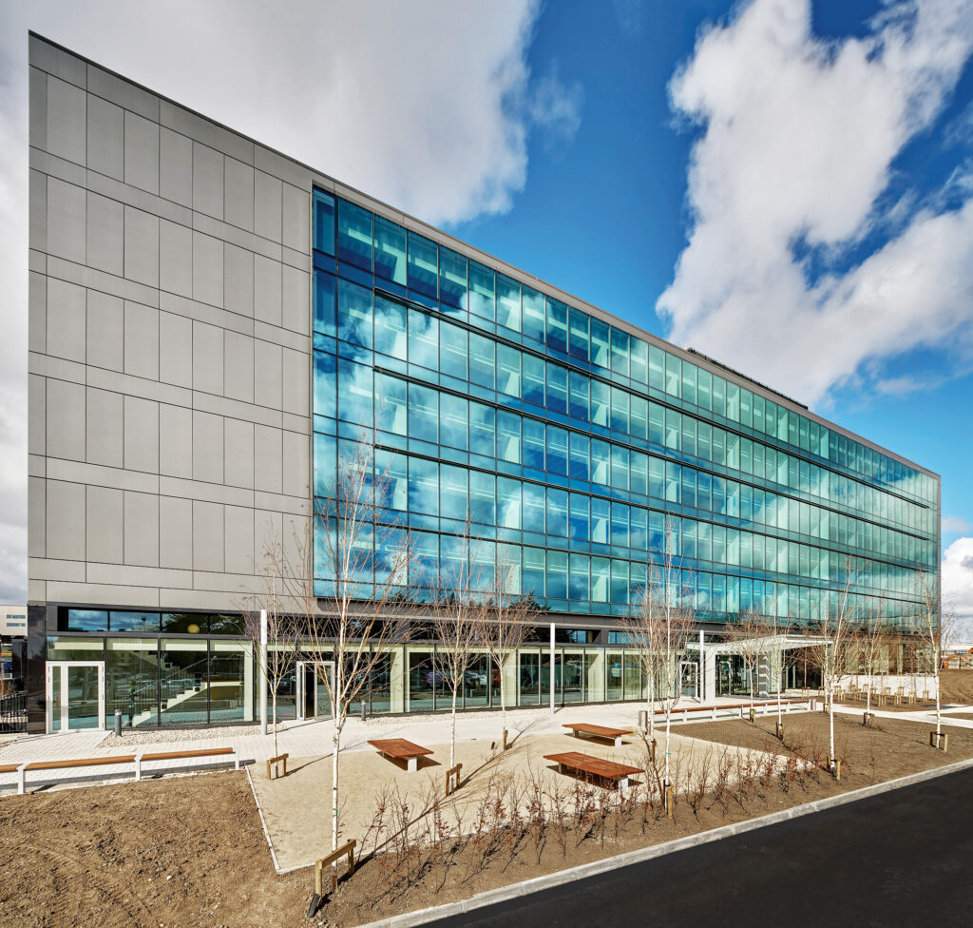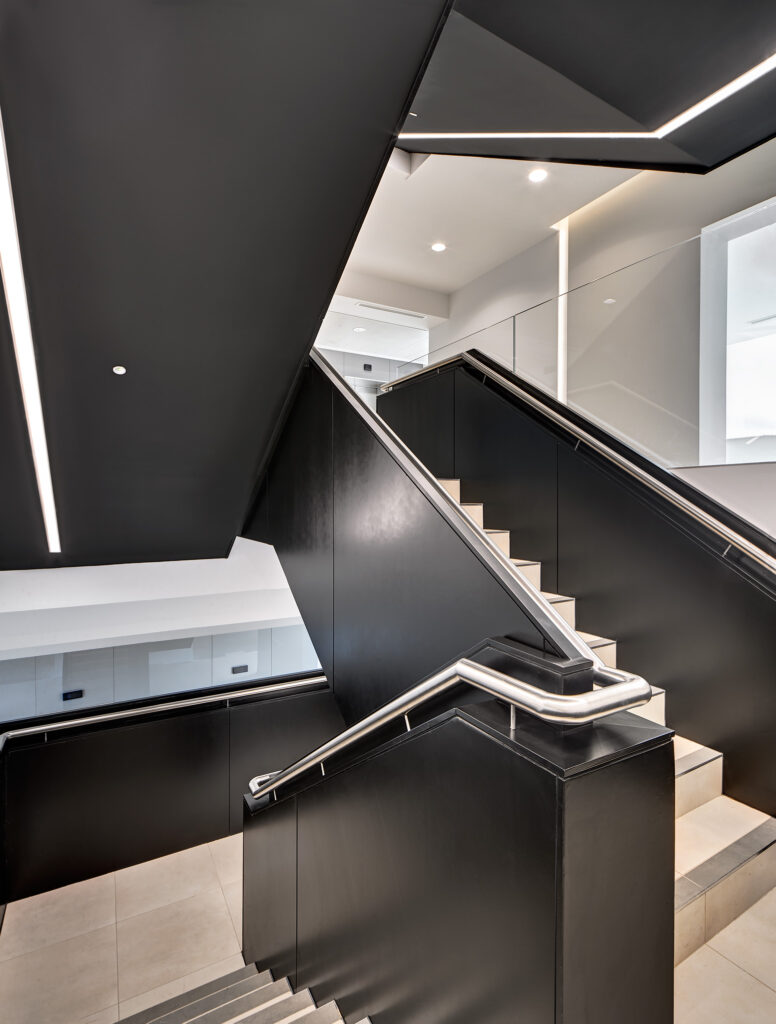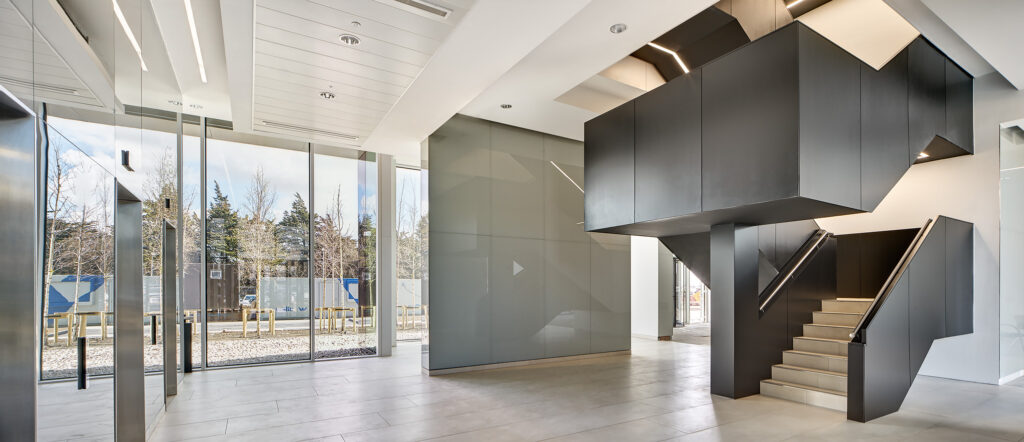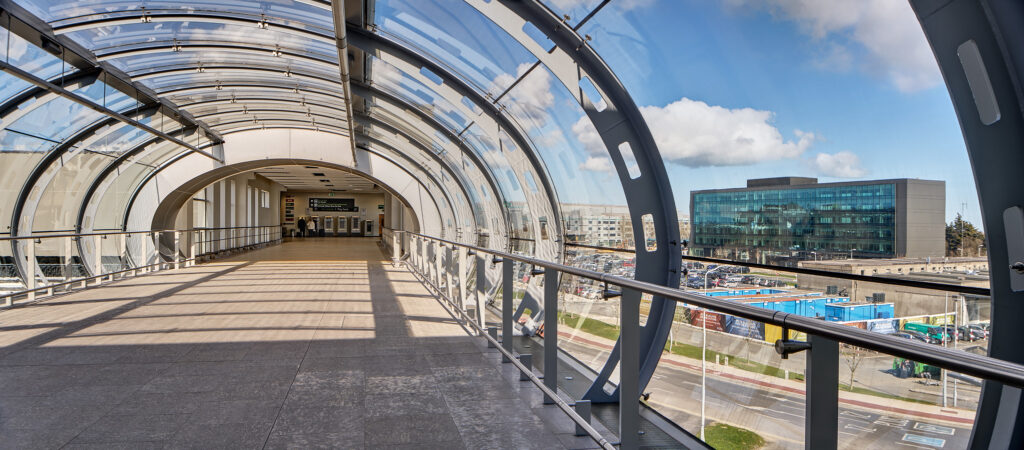
One Dublin Airport Central
Walls Construction was employed by the DAA as the Design & Build
contractor for the redevelopment of the former Aer Lingus head office
at Dublin Airport.
The works involved the regeneration of the 45-year old block to a Grade A specification with LEED Gold certification and an A3 energy rating.
The building is a six-storey over basement building with a floor
area of 8,300sqm (89,400sq ft) and will in future be known as
One, Dublin Airport Central. The regeneration process included
significant structural alteration to a post tensioned slab, a new triple-glazed façade, improved insulation, flexible layout finished to CAT A
throughout and full external landscaping.
CLIENT
DAA
ARCHITECT
HJL Architects / Todd Architects
STRUCTURAL ENGINEERS
PM Group / Doran
Consulting
DURATION
8 months
PROJECT MANAGER
DAA
QUANTITY SURVEYOR
DAA
SERVICES ENGINEERS
PM Group / Delap & Waller
AREA

