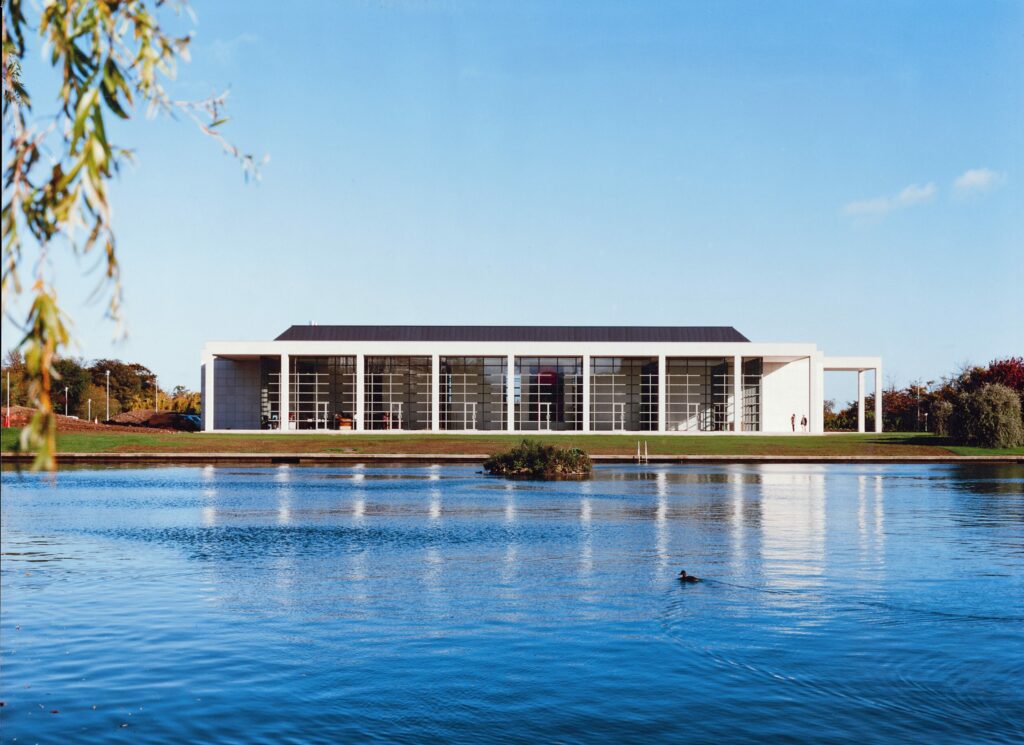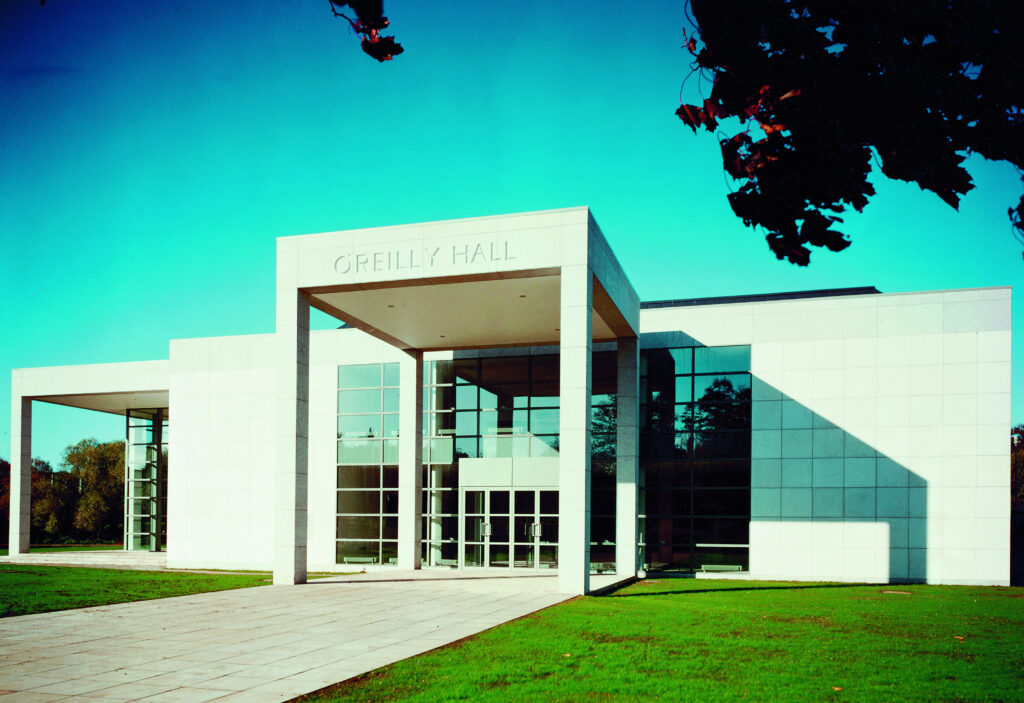
O'Reilly Hall, UCD
The building reflects its ceremonial function and achieves the classically refined aesthetic design that was desired by the client and architect.
This iconic building is based in the prime lakeside location on the UCD campus providing a multi-purpose hall. A 7m high colonnade overlooks the lake, sheltering a fully glazed linear conservatory which serves as an assembly and reception area. The classical form exterior is finished in a combination of natural granite and re-constructed Portland stone panels.
Internally, the hall has American white oak panelling and incorporates bleacher type seating designed to seat 1,100 people and a purpose built transportable stage. The space but can also be subdivided into 3 smaller spaces. The total area is 2,632m2.
CLIENT
University College Dublin
ARCHITECT
STW Architects
CIVIL & STRUCTURAL ENGINEERS
ARUP
DURATION
12 months
QUANTITY SURVEYOR
KMCS
SERVICES ENGINEERS
Varming Consulting Engineers
AREA

