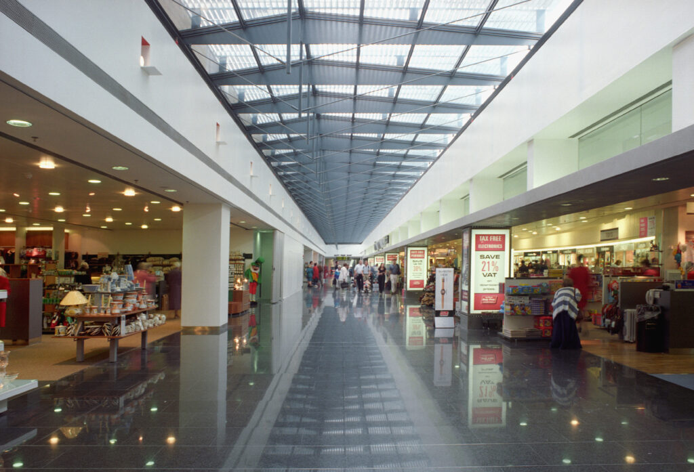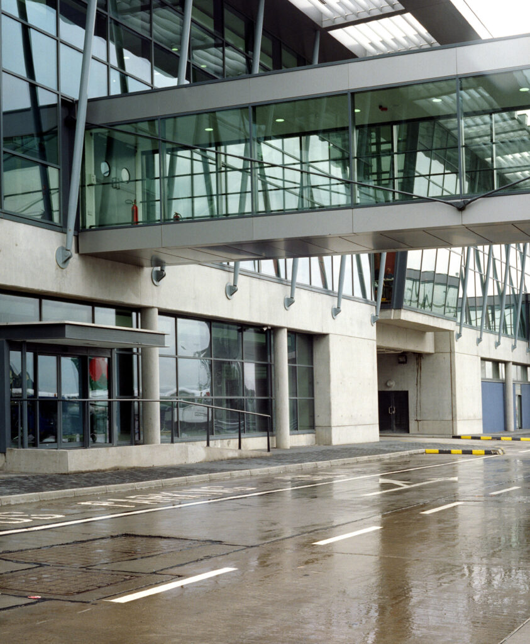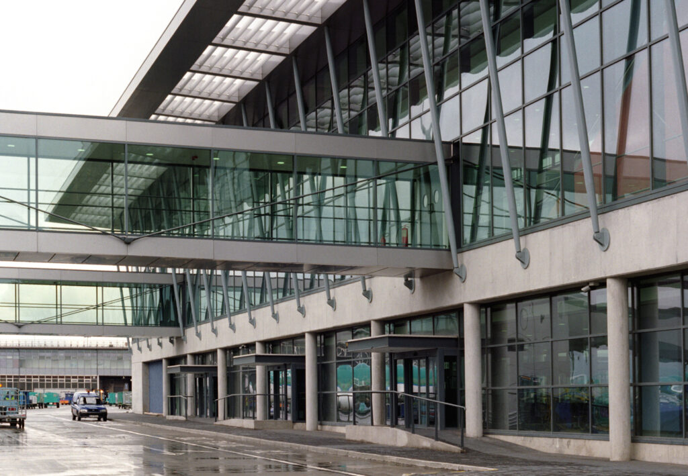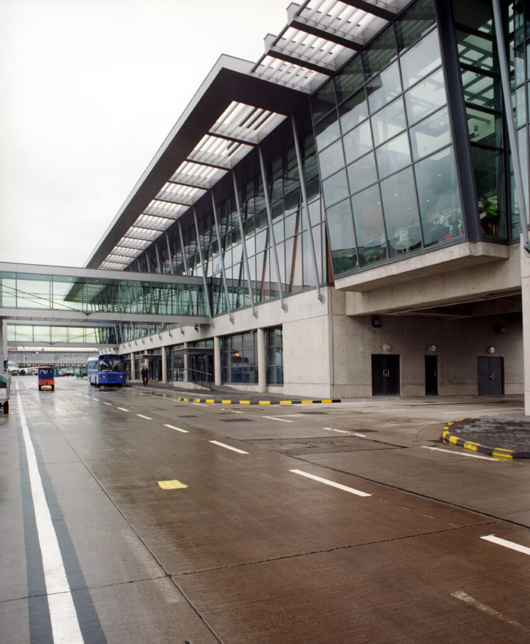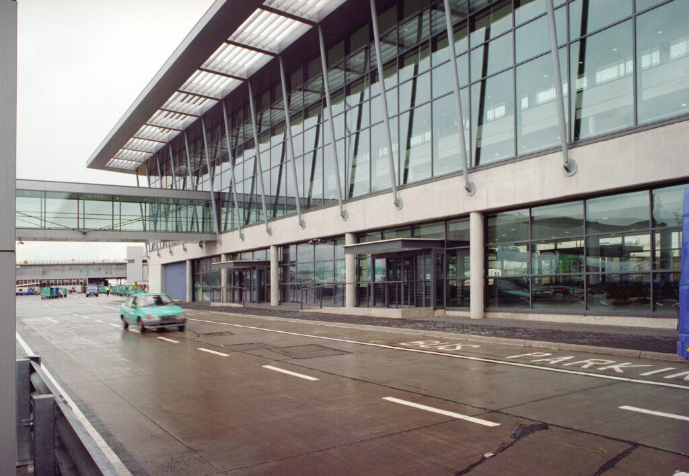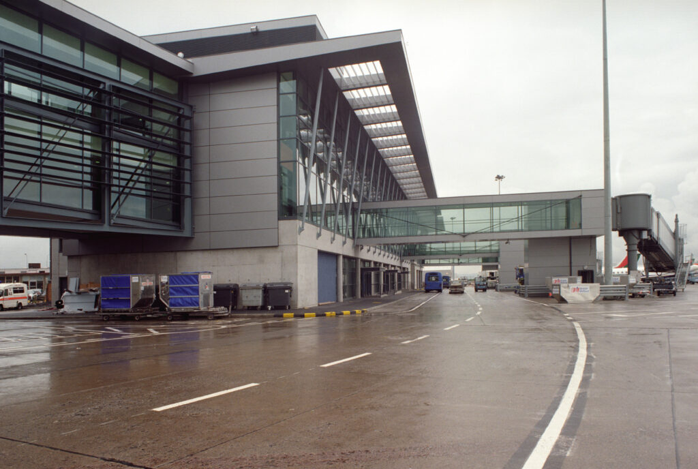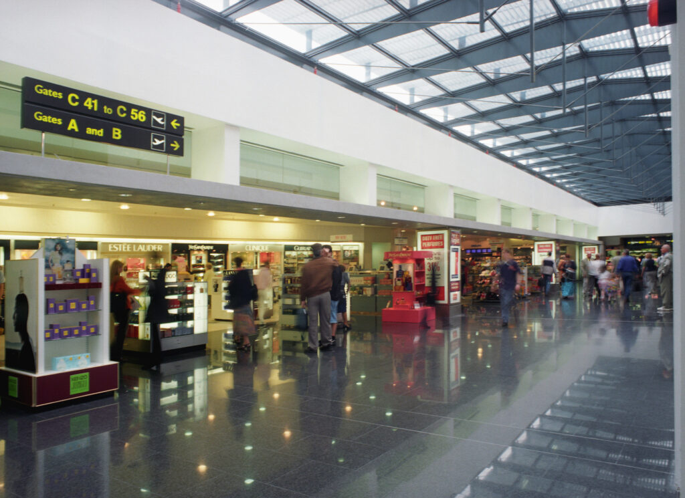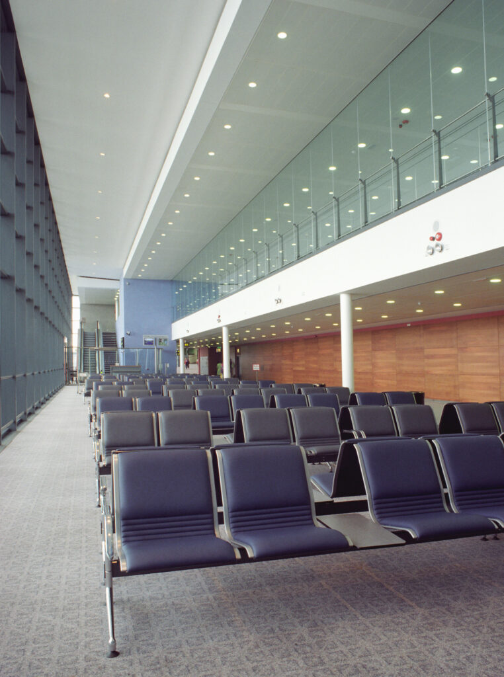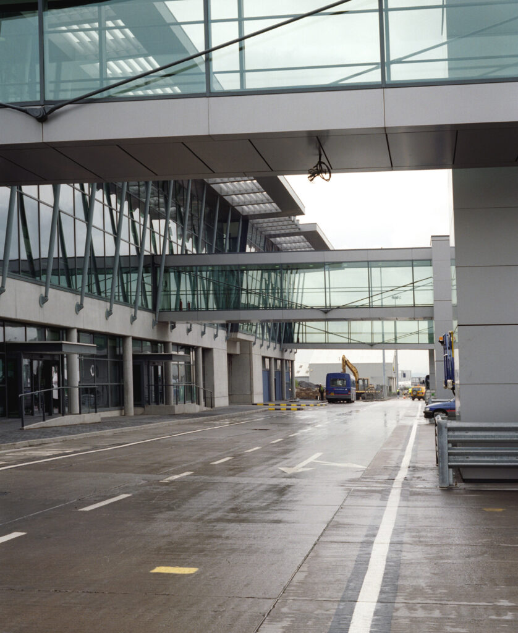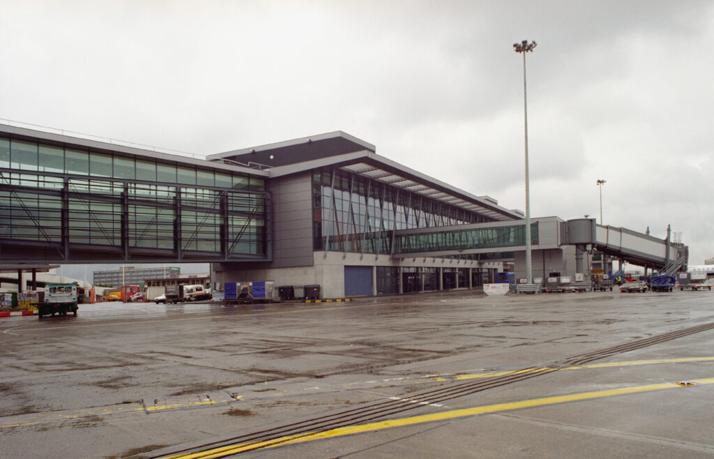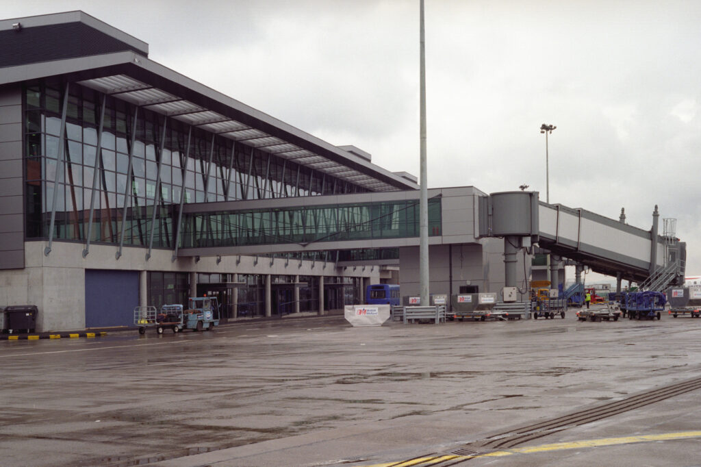
Pier C & Terminal West
Pier C:
Phase 1 comprised of a new 3 level building 5,100sq.m. of Passenger facilities including new aircraft stands.
Phase 2 extended to 5,400 sqm. and involved the retro fitting of travellators in the Phase 1 building.
Terminal West:
Part of Phase 1: Extension to existing terminal building on 3 levels 5,500 sqm and including the re-development of 5,000 sqm. of the existing area including shopping mall facilities.
Mezzanine:
This work involved the provision of a 670 sqm. concrete mezzanine on Steel framework within the existing terminal building.
Re-development of 5,000 sq.m. of shopping facilities.
Winner of CIF Construction Excellence Award:
1998 (Phase 1).
CLIENT
Aer Riant CPT
ARCHITECT
Henry J. Lyons & Partners
STRUCTURAL ENGINEERS
KML
DURATION
16 months
QUANTITY SURVEYOR
Linesight
SERVICES ENGINEERS

