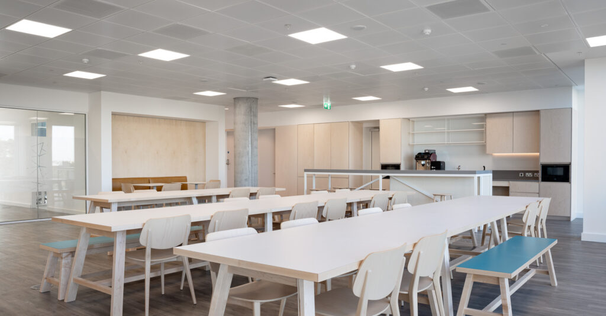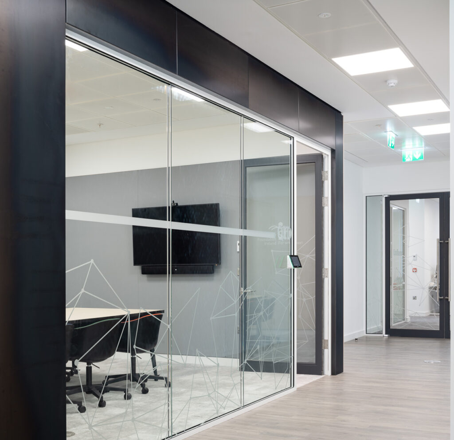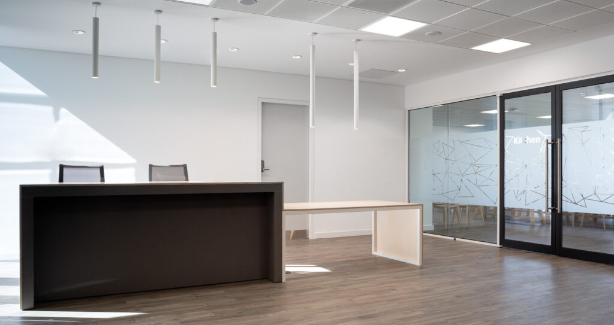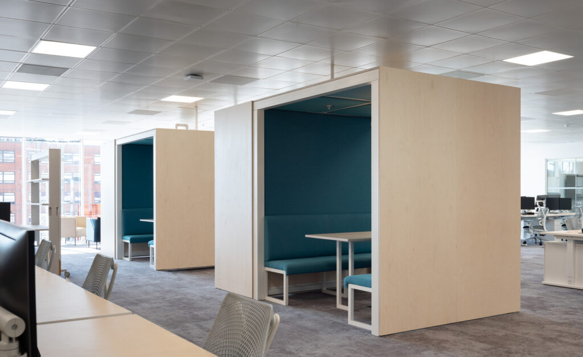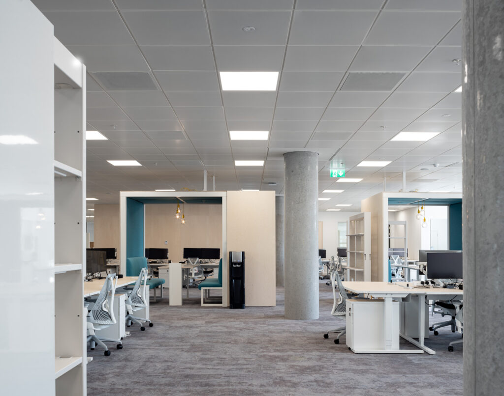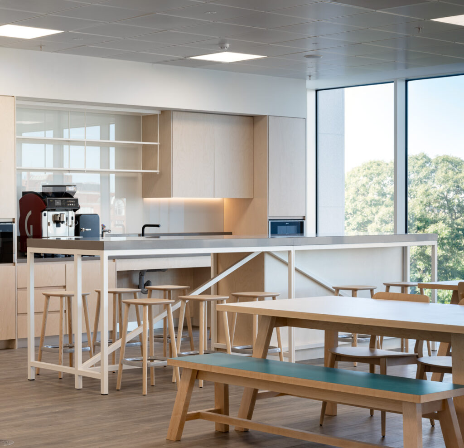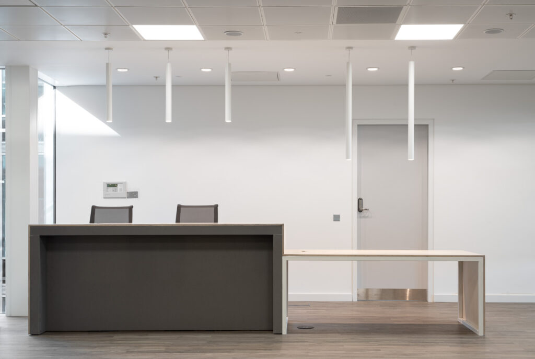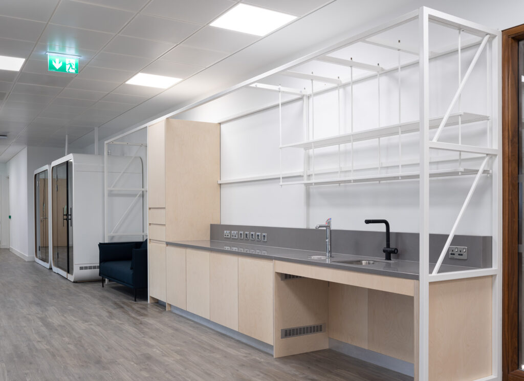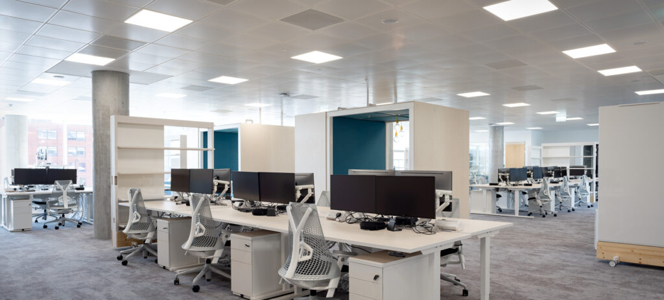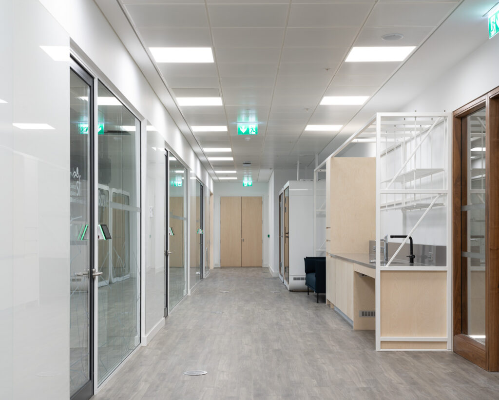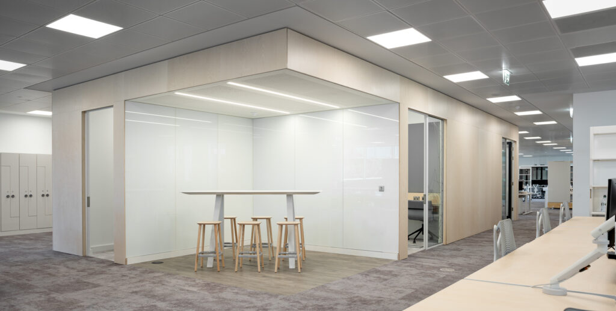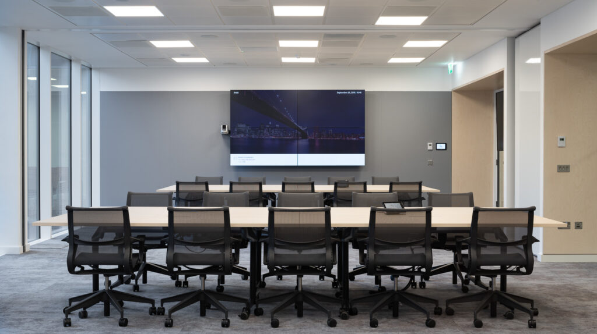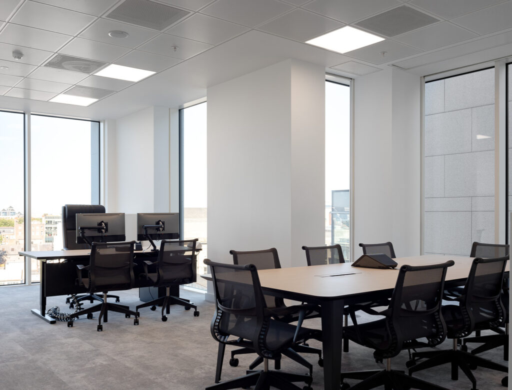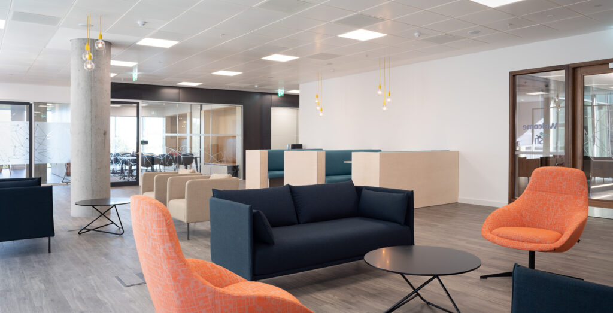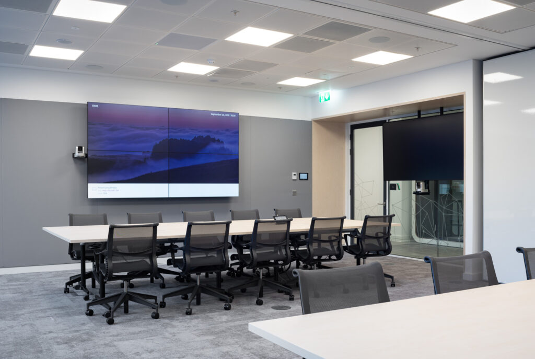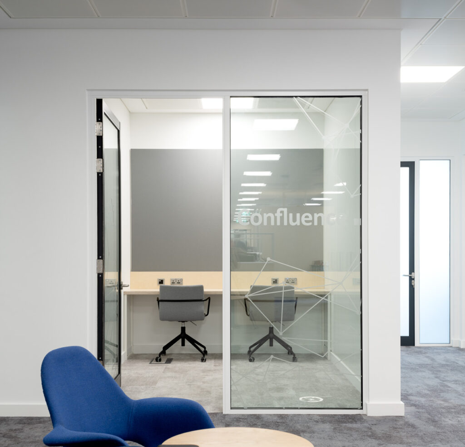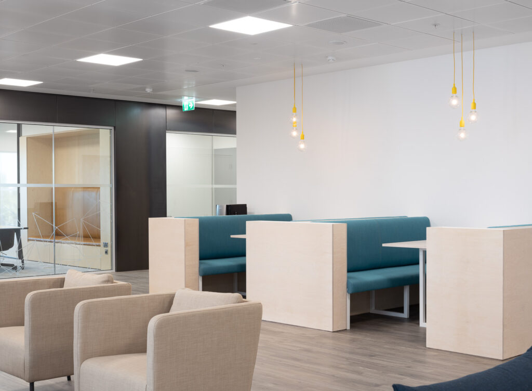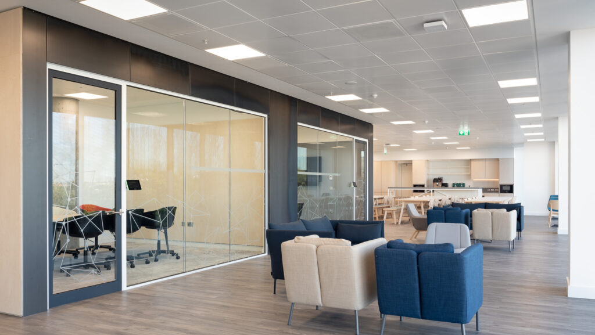
Science Foundation Ireland
The project involved the internal fit-out on two levels of a vacant space within a recently completed office building which was finished to a Cat A standard.
The 2,200m2 fit-out works included new plasterboard and glazed partitions, floor and wall finishes, fitted joinery elements, mechanical, electrical, AV installation with shower and changing facilities.
Two other fit-out projects were ongoing within the building during the works.
CLIENT
Science Foundation Ireland
ARCHITECT
MCA Architects
STRUCTURAL ENGINEERS
Barrett Mahony Consulting Engineers
DURATION
14 weeks
AWARDS
Fit-Out Awards 2013 - Fit-Out Of The Year Office Building (Large)
QUANTITY SURVEYOR
Cogent Associates
SERVICES ENGINEERS
JV Tierney
AREA

