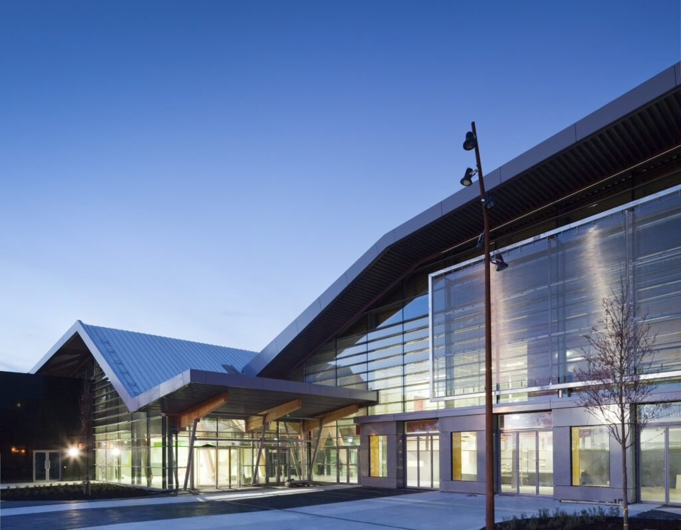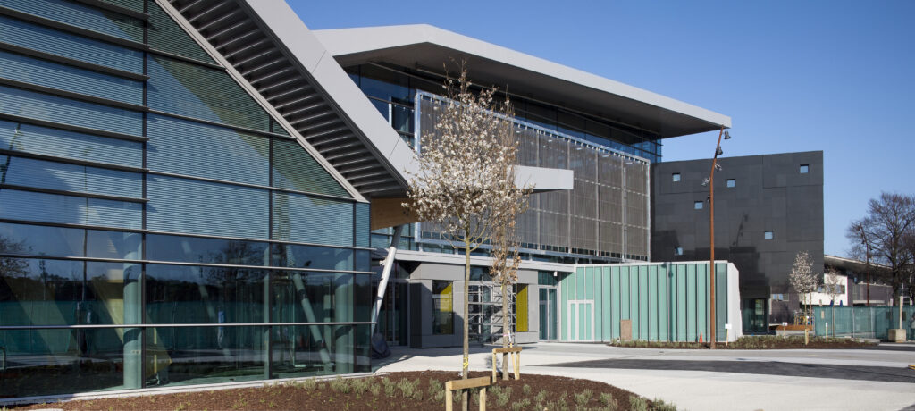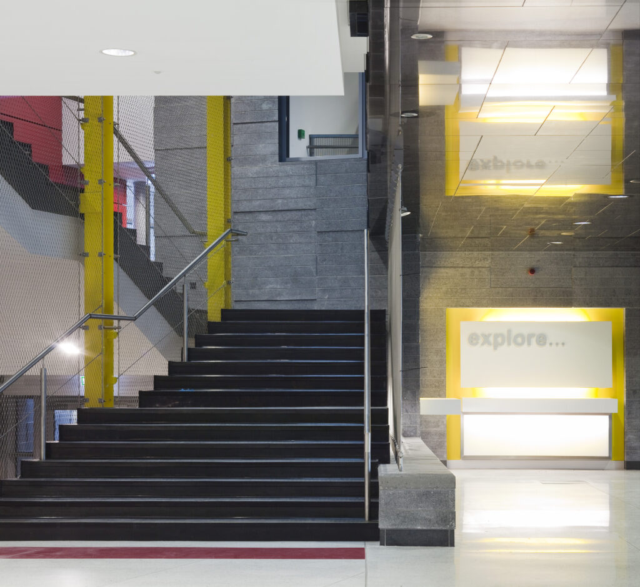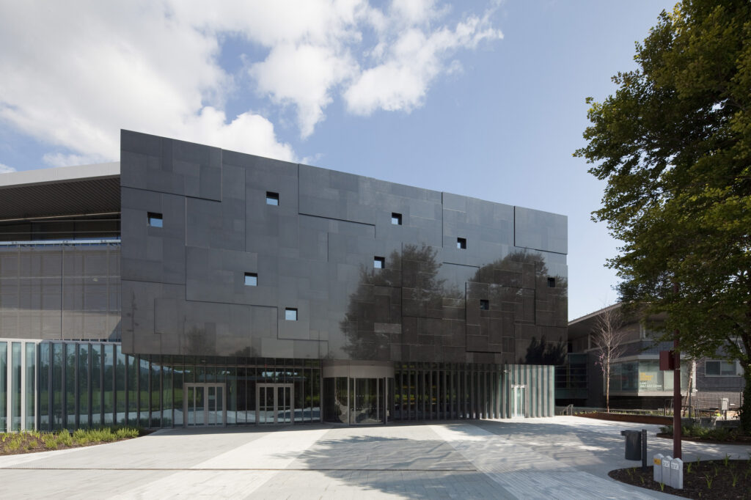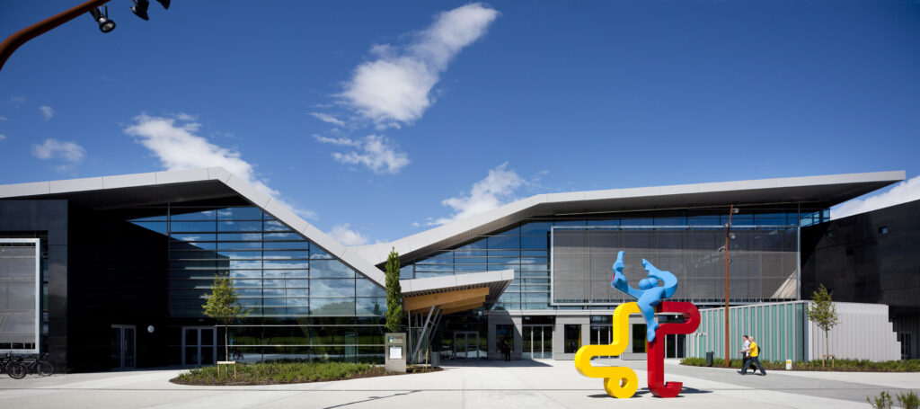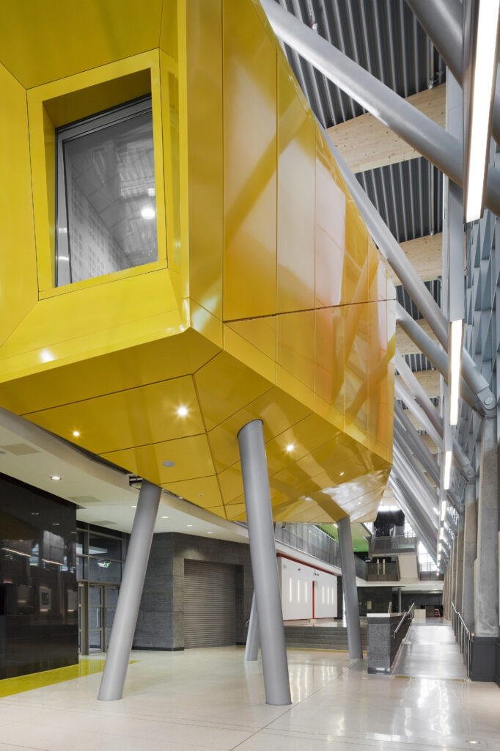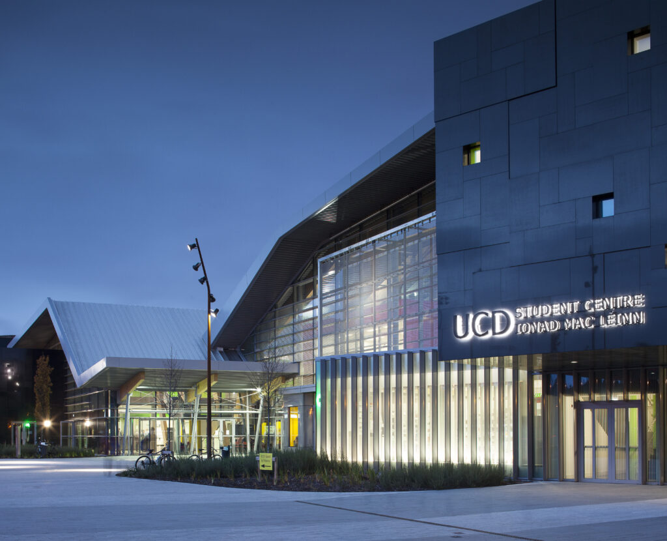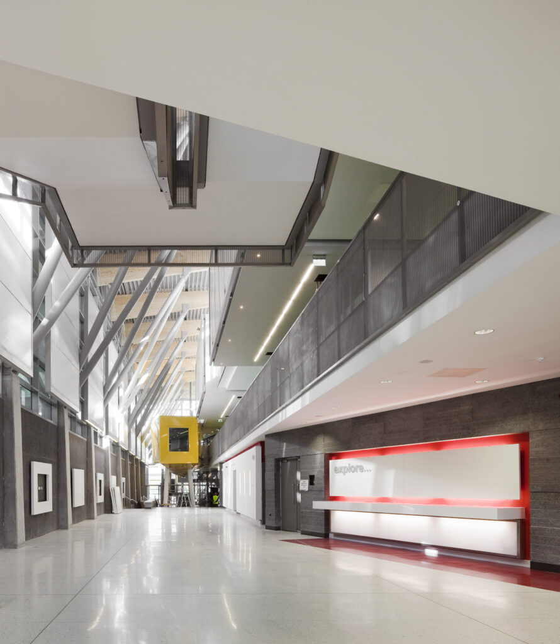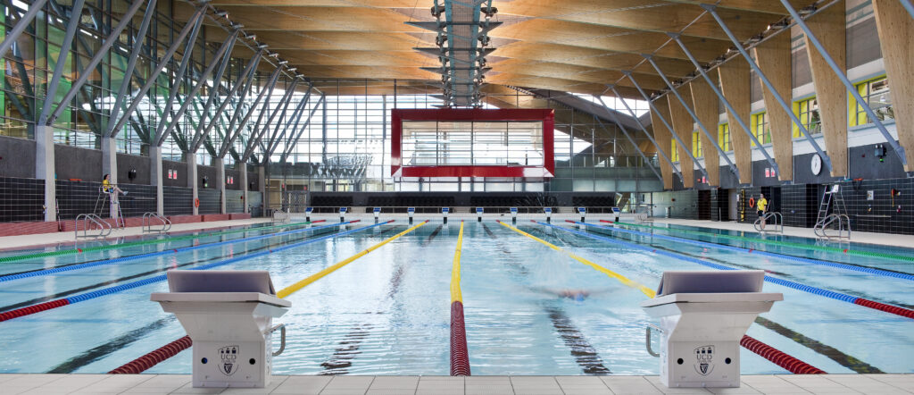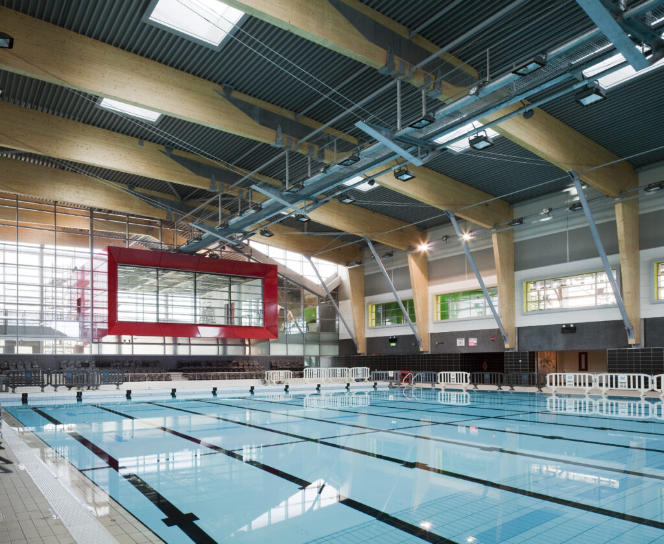
Student Learning. Leisure & Sports Complex, UCD
The Sports, Leisure, Learning & Student Complex (SLLS) stands at the easternmost boundary of UCD’s covered pedestrian mall and was carefully arranged so as to embed itself into the existing pedestrian network.
The UCD SLLS complex provides the student population and public users with access to a wide range of cultural and leisure pursuits. The focal point of the 11,000m2 construction project is an Olympic standard state of the art 50m indoor swimming pool with spectator space and extensive changing areas.
The additional features of the project, which provide a host of specific facilities to all elements of the student population, include a dance studio, drama, and film theatre, debating chamber, music recital space, gymnasia, a multi-media studio, a suite of presentation rooms, space for health welfare and counselling services as well as an open area for student congregation.
AWARDS
- Fit-out Project Leisure – Fit-out Awards 2013
- Interior Architectural Project of the Year – Irish Building & Design Awards 2013
- Public Choice Award – Irish Architecture Awards 2013
- Winner Best Universal Design – Irish Architecture Awards 2013
- Sustainability Award – EcoWAN 2012
- Built Environment & Architectural Heritage 2013 Gold Award Winner for UK Educational Establishments -International Green Apple Award-Sustainability
- Irish Architecture Awards 2013 – Winner of the Public Choice Award – Winner of Best Universal Design
CLIENT
University College Dublin
ARCHITECT
FKP Architects
STRUCTURAL ENGINEERS
ARUP
DURATION
19 months
PROJECT MANAGER
Aecom
QUANTITY SURVEYOR
Aecom
SERVICES ENGINEERS
ARUP
AREA

