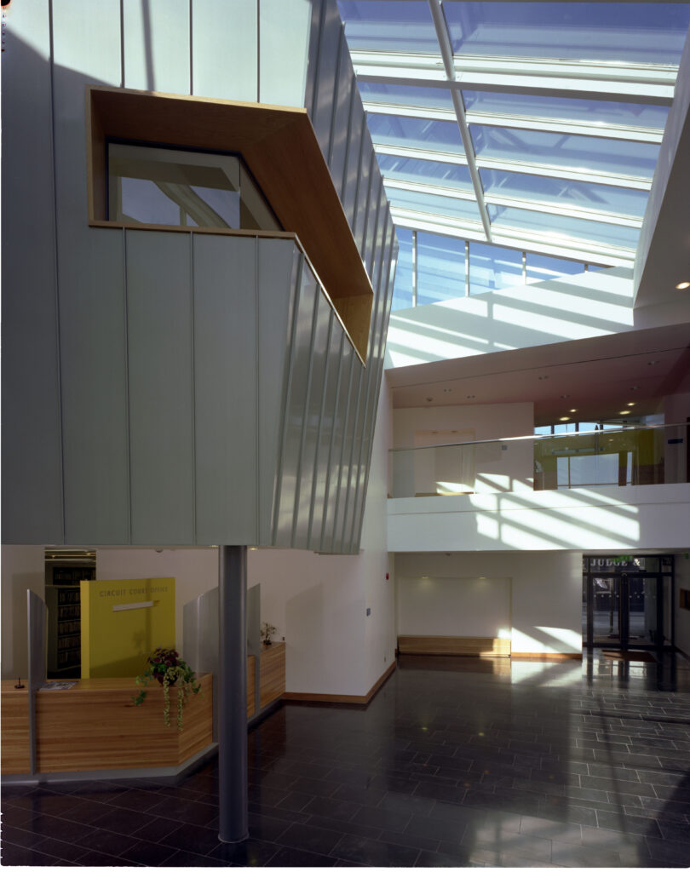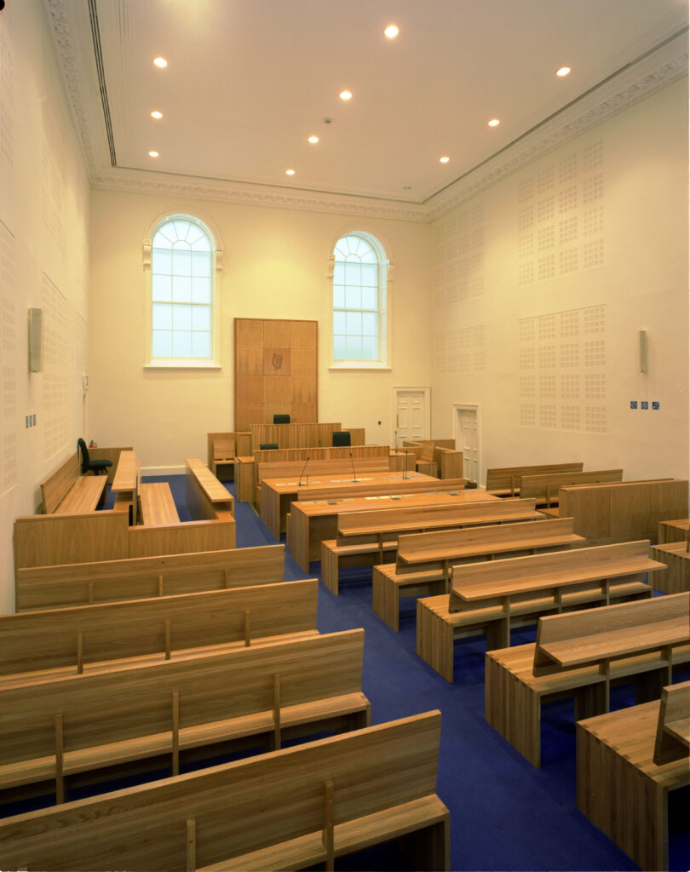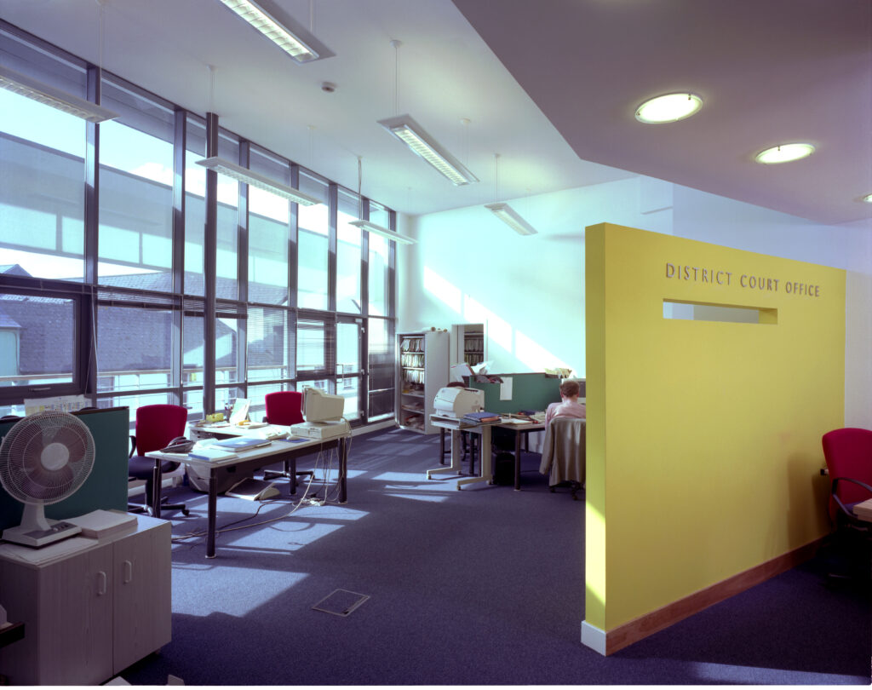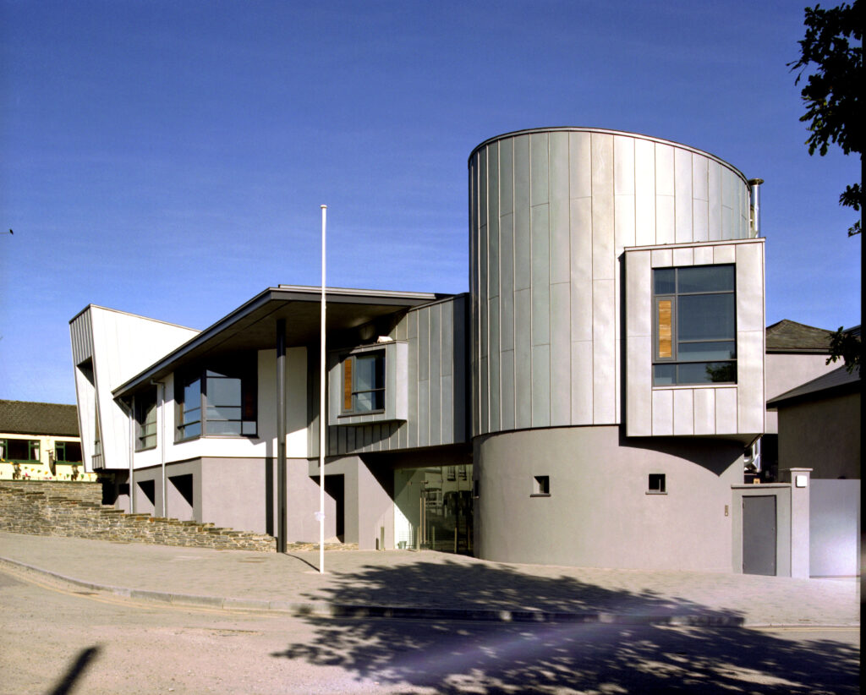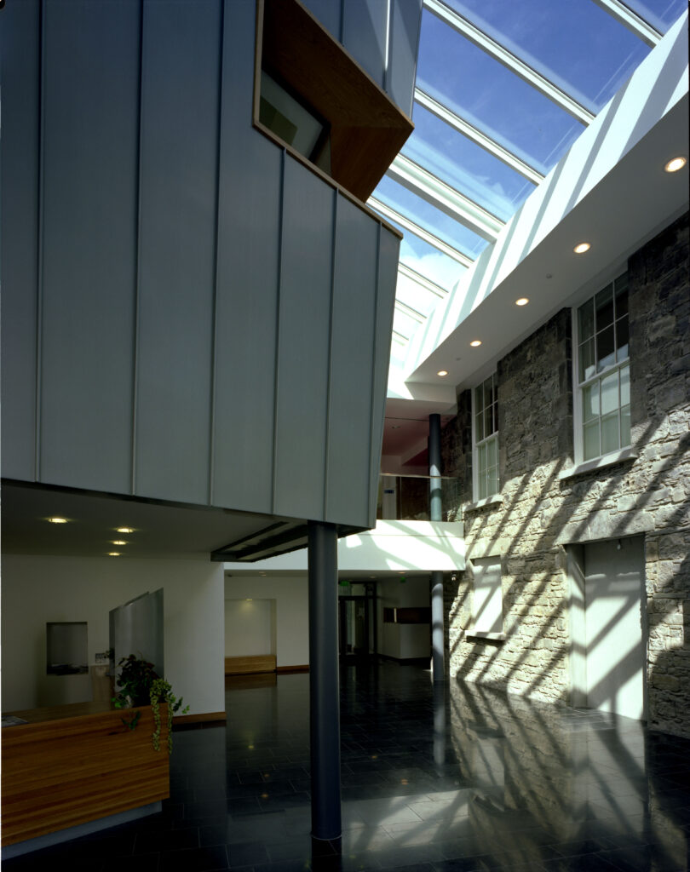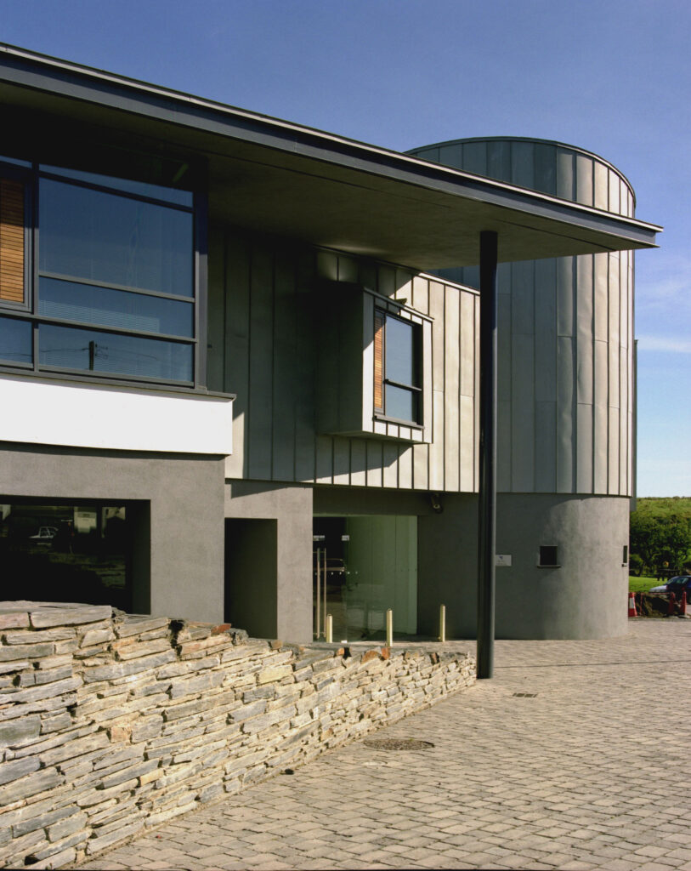
Trim Courthouse
This project involved the renovation and restoration of a listed courthouse. The original design is accredited in part to Richard Morrison circa 1810.
The development included the addition of a modern extension to the existing courthouse, providing 4 courtrooms available for sittings of the High, Circuit and District Courts. A new family law suite comprises of a courtroom with judges’ chambers, two consultation rooms and two waiting rooms and each are situated in the new extension away from the business of the other courtrooms.
Within the extension a new witness/victim support room has been installed. A featured lift has also been included to ensure access to the first floor for people with disabilities. The staff of the Circuit Court and the District Court have been provided with modern office accommodation in the new extension and the courthouse is supported by an extensive I.T. system throughout. A major achievement of the project is the skilful integration of the complex functional requirements of a modern court building into the constraints of the existing building whilst preserving and restoring the historic architectural features.
A detailed historical research and conservation study was carried out in the planning design phase. The original building structure and fabric was totally restored and protected in accordance with conservation guidelines and in consultation with Dúchas and the Heritage Council. Original architectural features were recorded and restored, and these included the detailed restoration of the fine interior to the old District Court courtroom, the reinstatement of the double height entrance hall (previously divided by insensitive late nineteenth century intervention) and the reconstruction of plaster work to ceilings throughout the building.
The atrium space which connects the old with the new and also exposes the existing stonewall is a bright welcoming space for the public in contrast to the austere formal interiors of the early 19th century courts. The court facilities, which have been provided in Trim, will meet the needs of the town and surrounding area for the foreseeable future.
CLIENT
Meath County Council
ARCHITECT
Newenham Mulligan & Associates
CIVIL & STRUCTURAL ENGINEERS
Rod Consulting Engineers
DURATION
18 months
QUANTITY SURVEYOR
Mulcahy McDonagh & Partners
SERVICES ENGINEERS
JN&G Traynor & Partners
AREA

