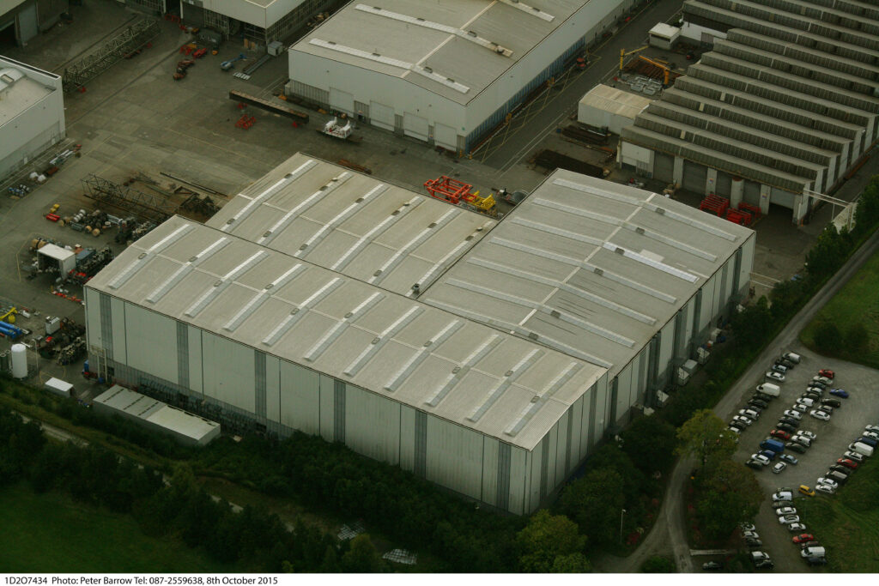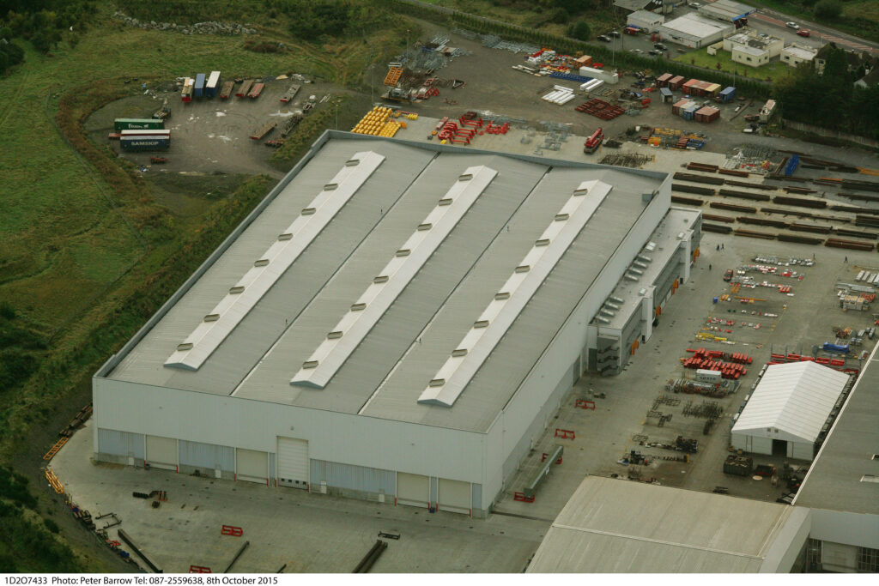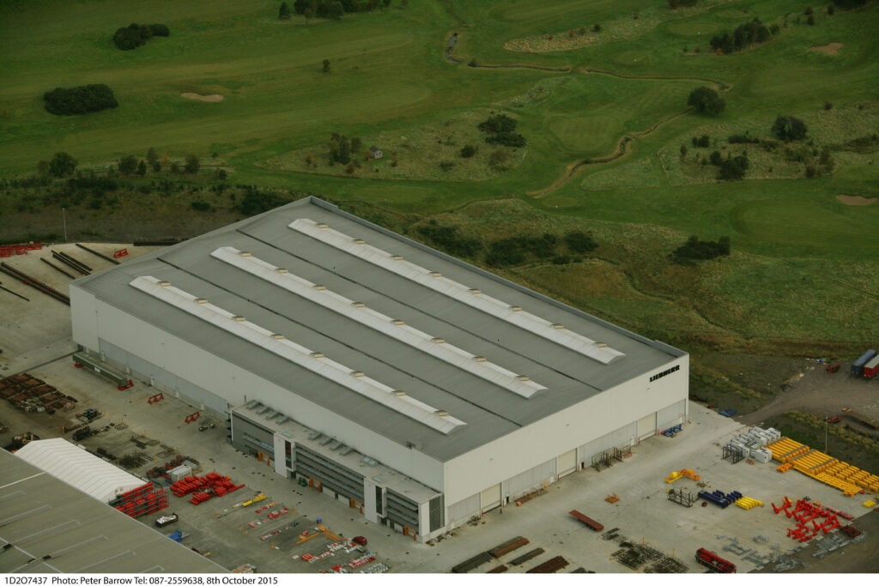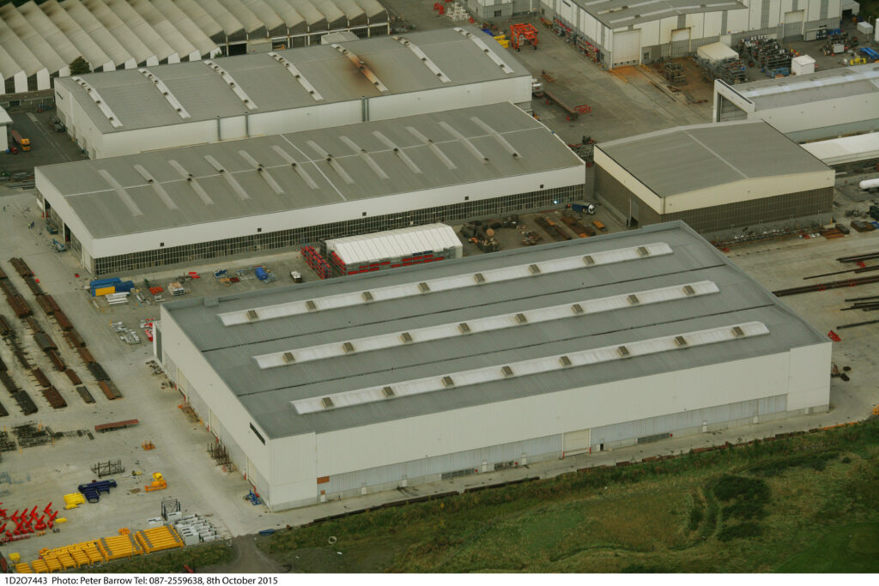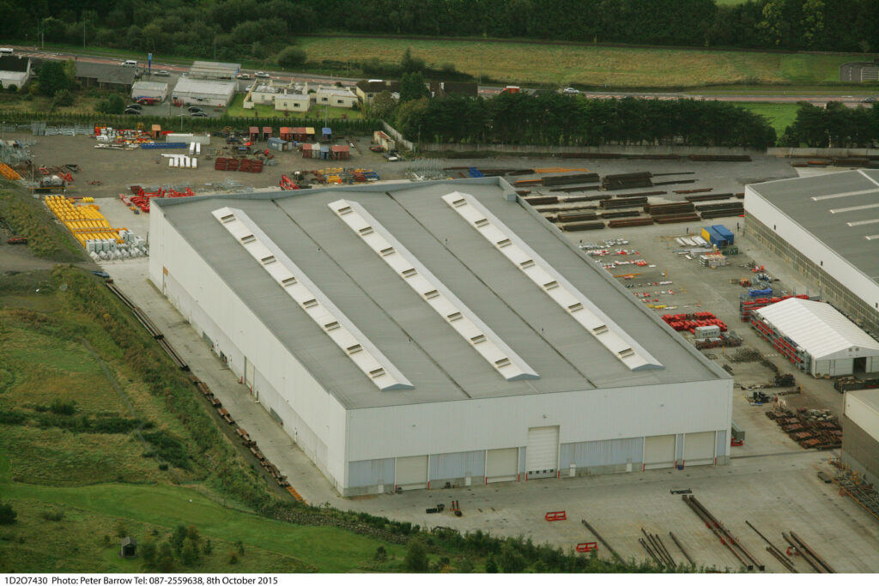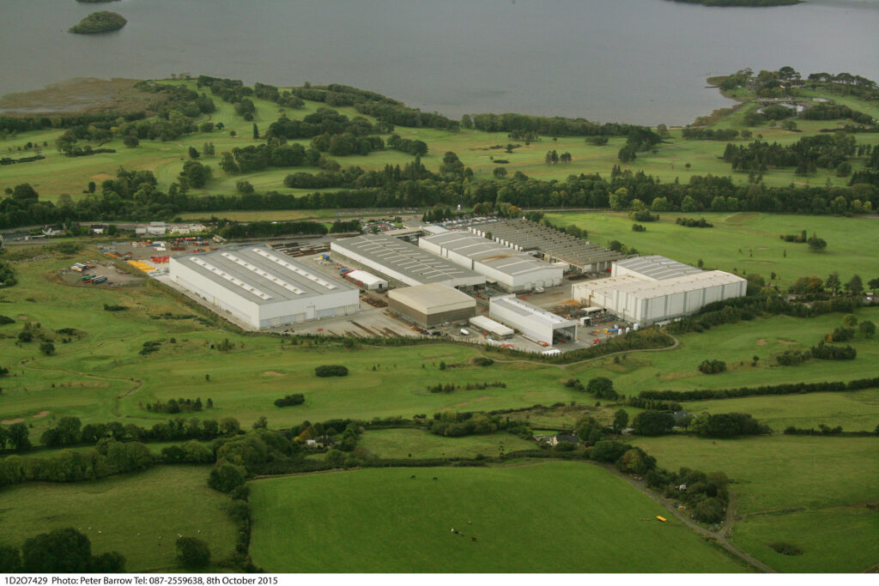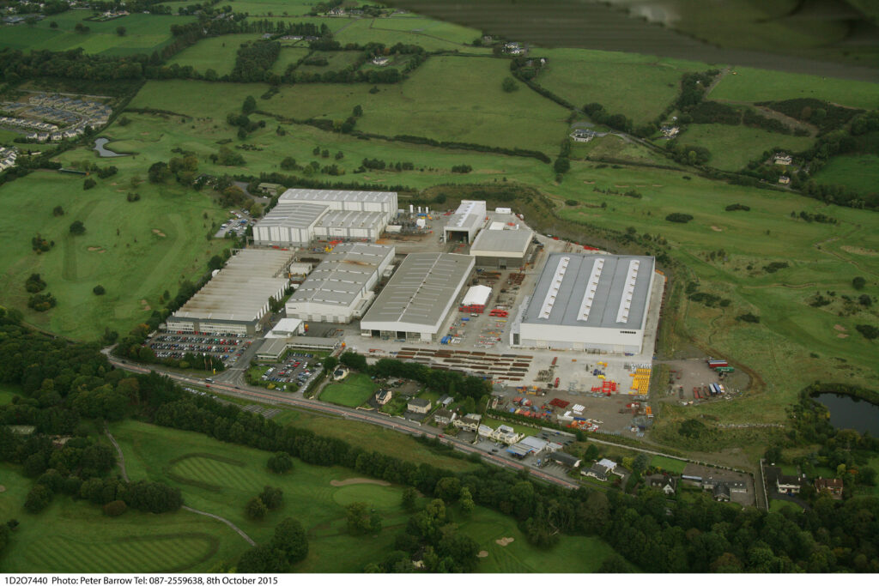
Liebherr Container Cranes
Liebherr Container Cranes was established in Killarney, County Kerry in 1958 and has expanded a number of times over the decades to make it one of their primary production facilities.
In 2009 Walls Construction completed a new CNC boring and Milling Hall and following on from this Walls was again selected to construct a new facility to the east side of the factory grounds. This was to accommodate the fabrication of container crane components.
The crane production facility is a single storey 15,800m² building (175m long x 99m wide x 22m high), with an ancillary three storey office block. Both are referred to as the New Production Hall Building.
The production hall consists of pad foundations, a triple portal steel frame, a Kalzip roof, Prokulit roof lights, Kingspan and Prokulit cladding, internal heavy duty concrete floor slab and full mechanical and electrical fit-out. The office block is 800m² and consists of office space, storage space, changing rooms and canteens. A 15,000m² yard slab also formed part of the contract.
CLIENT
Liebherr Container Cranes
ARCHITECT
Gottstein Architects
STRUCTURAL ENGINEERS
Brunner Consulting Engineers
DURATION
16 months
QUANTITY SURVEYOR
PJ Lynch Chartered Surveyors
SERVICES ENGINEERS
RPS Group
AREA

