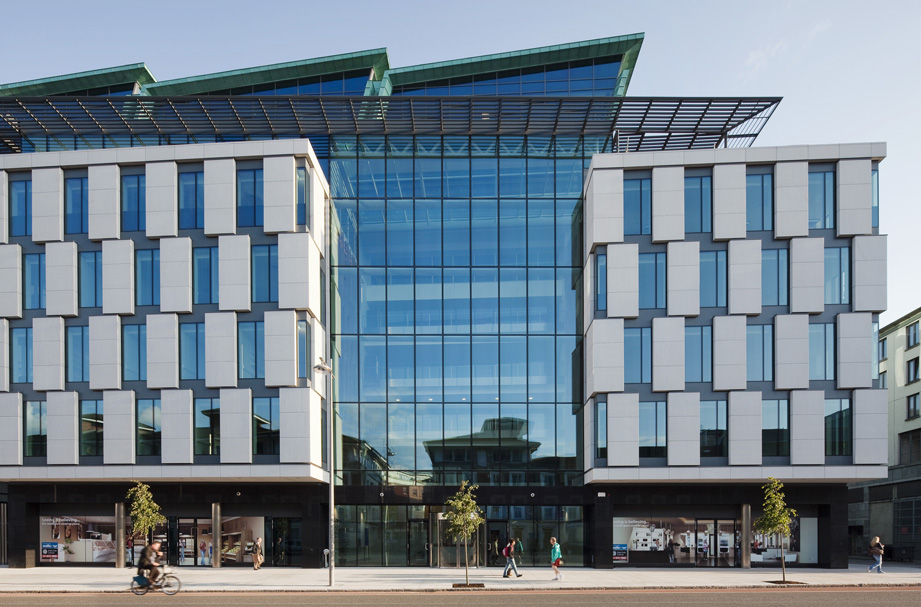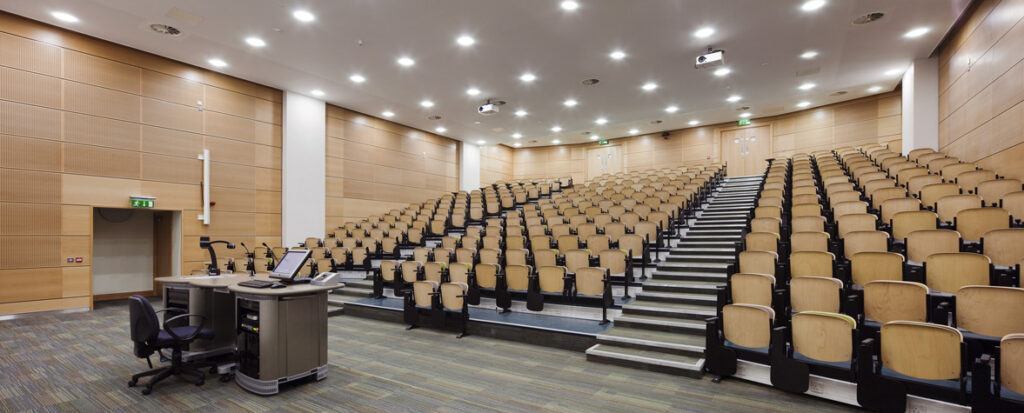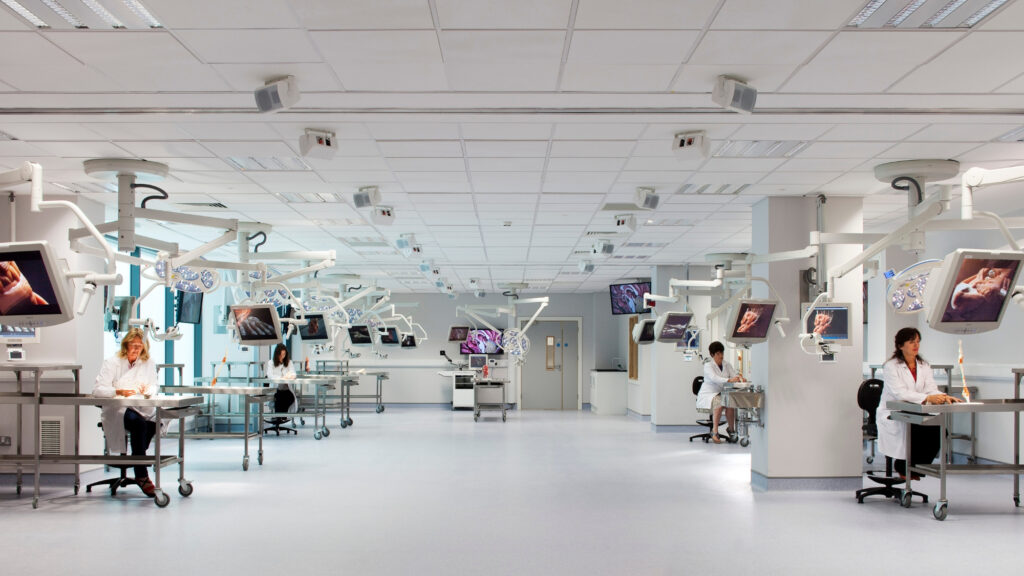
Trinity Biomedical Sciences Institute
A design build project by the Walls Construction, Trinity Biosciences is a 40,000m² building of 8 storeys over a triple basement on Pearse Street, Dublin 2.
The building comprises a 23,000m² 3rd level science research facility, 15,000m² corporate office building and 2,000m2 retail space. Constructed on a constrained site adjacent to Pearse Street railway station, the building also consists of a complex façade system with punch windows in stone and copper cladding and extensive full height curtain walling.
CLIENT
Trinity College Dublin
ARCHITECT
RKD Architects
STRUCTURAL ENGINEERS
ARUP
DURATION
26 months
QUANTITY SURVEYOR
Brendan Merry & Partners
SERVICES ENGINEERS
Delap & Waller
AREA


