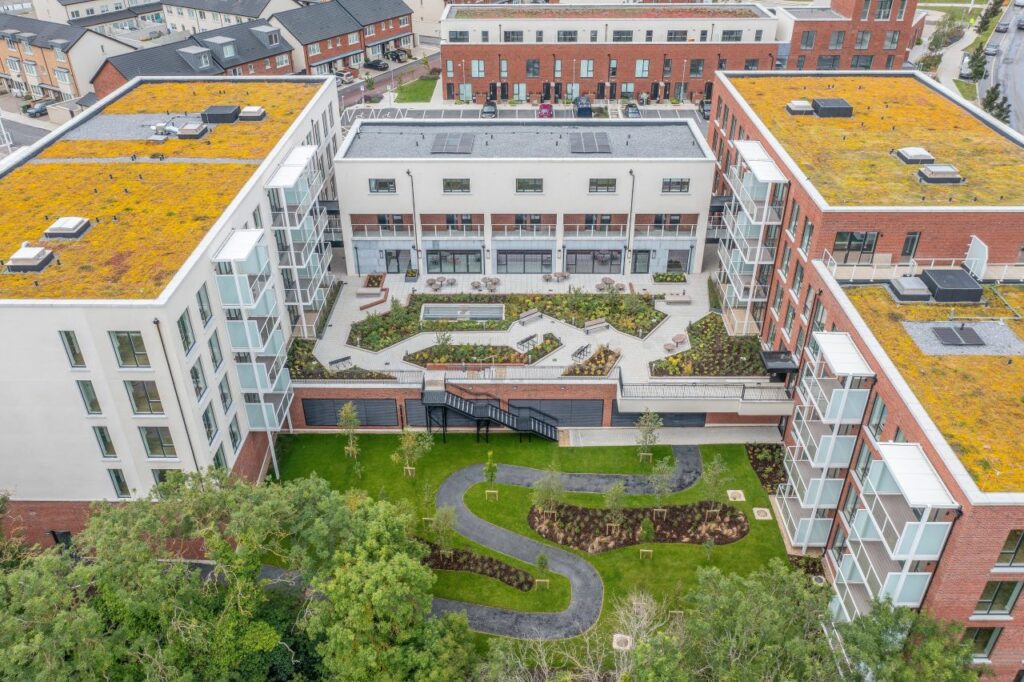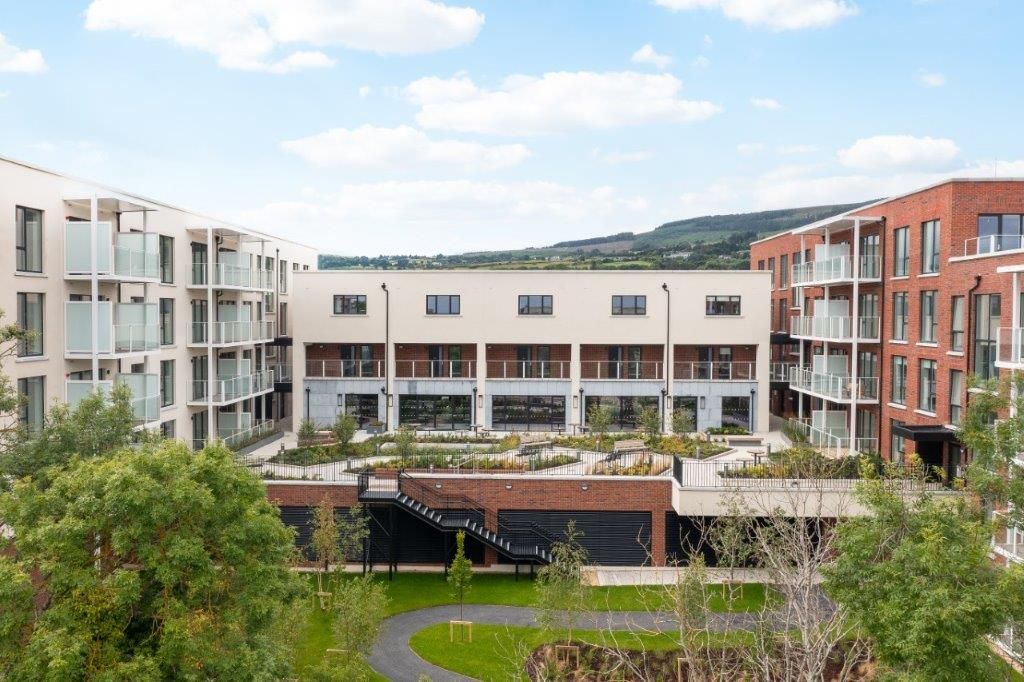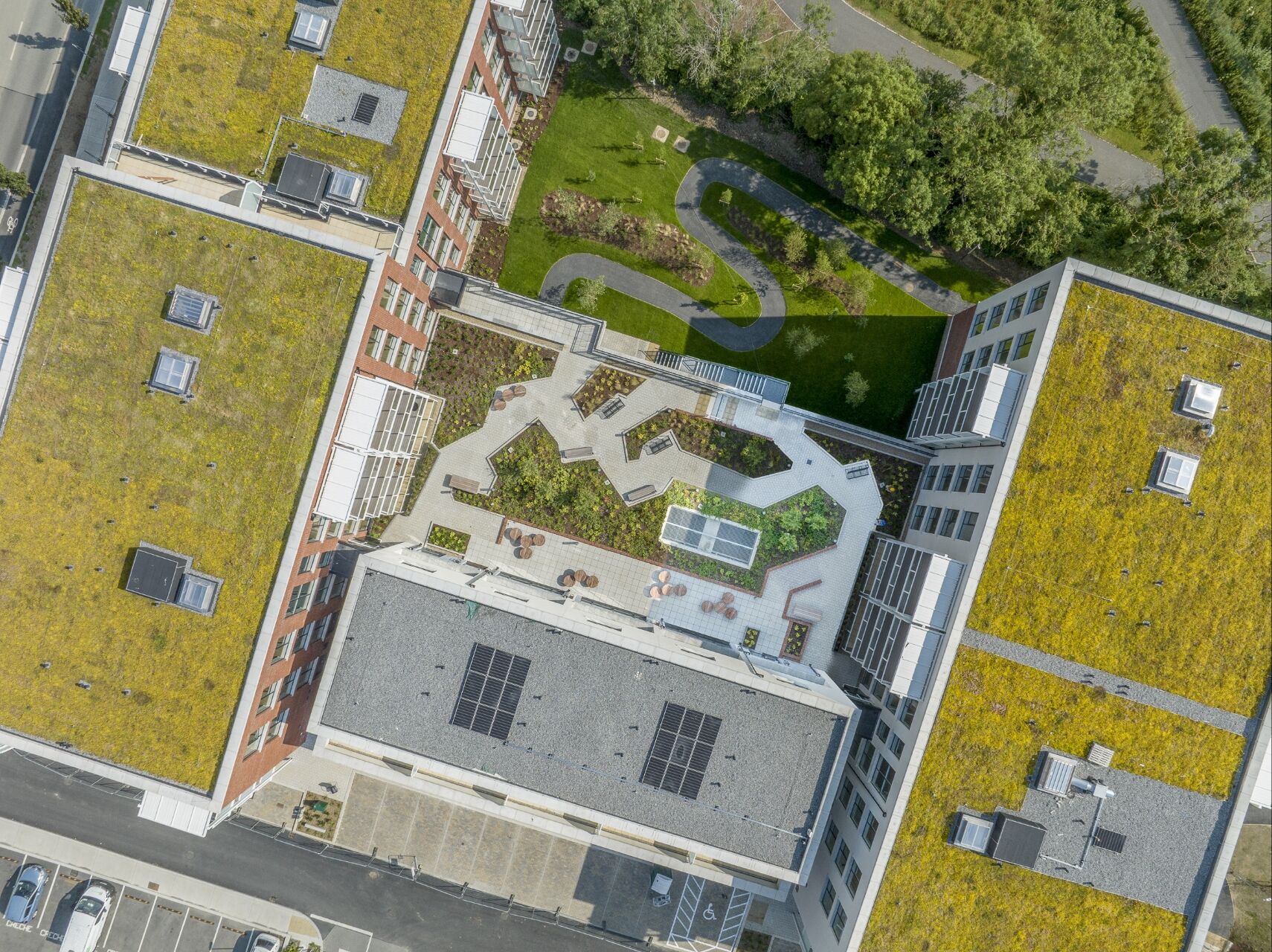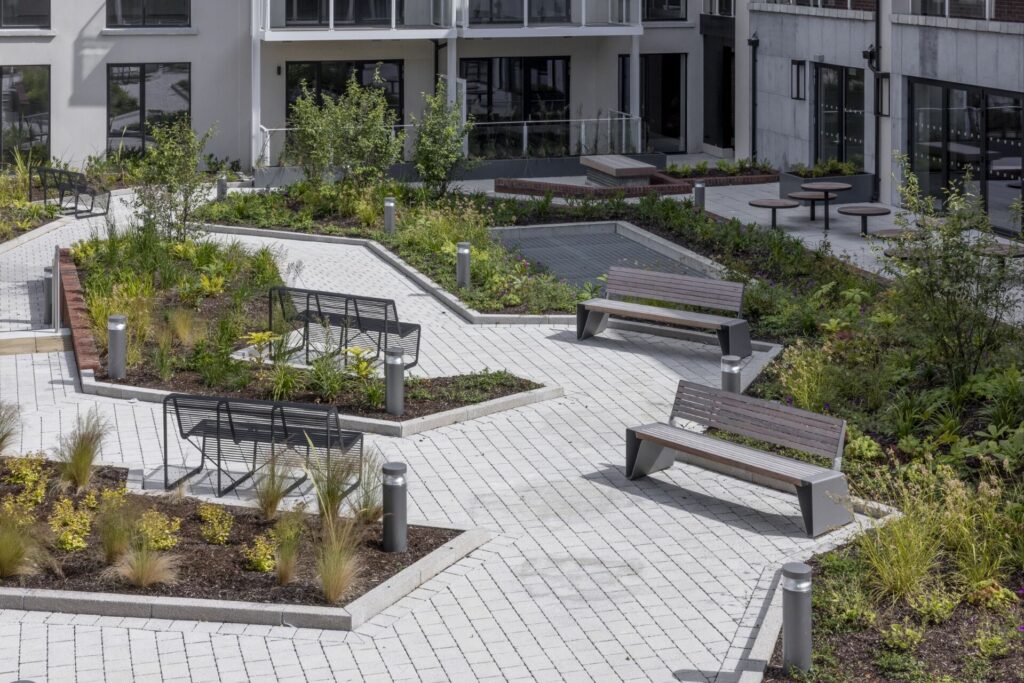
Clay Farm East Village
A 29,773m² design & build residential project as part of the overall Clay Farm development comprising 298nr one, two and three bed duplex units in nine 3-6 storey blocks, over undercroft basement car parks, with 370m2 of amenity space
The blocks are constructed with RC crosswalls and hollow core slabs and the facades are finished with brickwork, render and aluclad windows.
The apartments are fitted with an exhaust air heat pump and mechanically ventilated heat recovery system and bathroom pods. The project will be delivered over 24 months in three phased handovers.
CLIENT
Park Developments
ARCHITECT
O'Mahony Pike
STRUCTURAL ENGINEERS
DBFL
DURATION
25 Months
PROJECT MANAGERS
KSN
QUANTITY SURVEYOR
KSN
SERVICES ENGINEERS
OCSC
AREA



