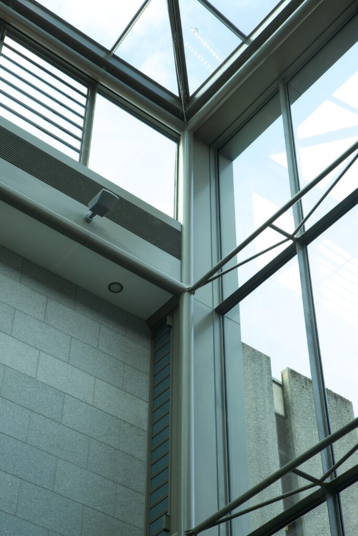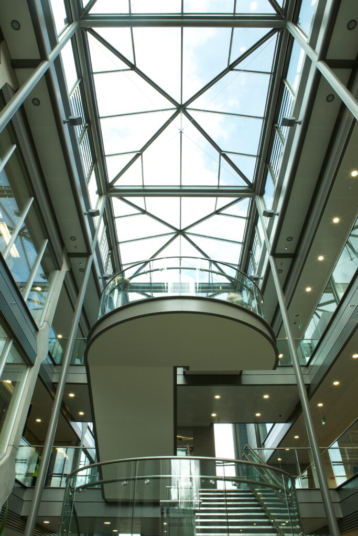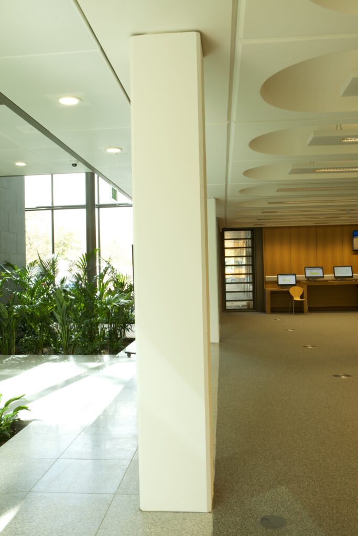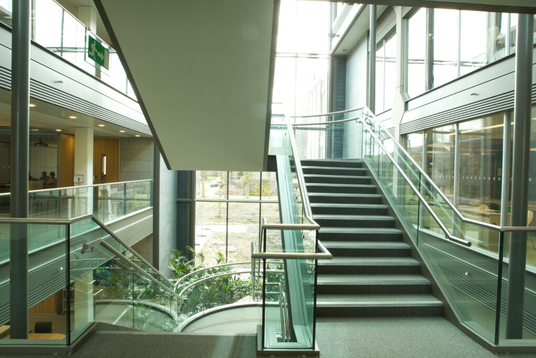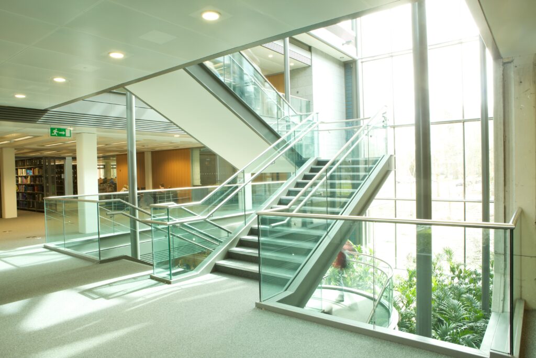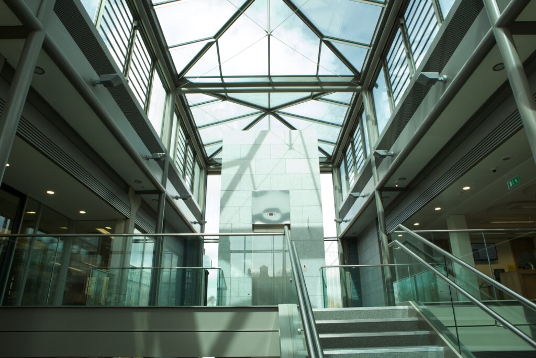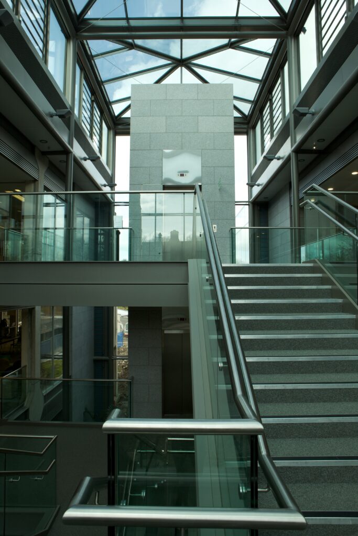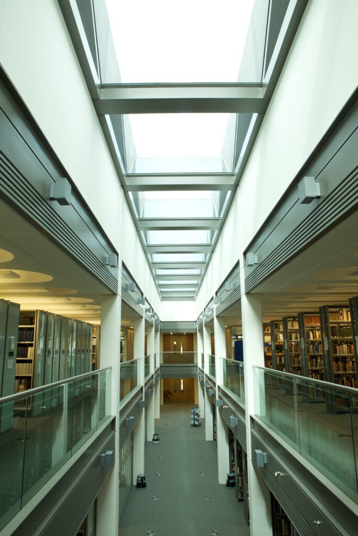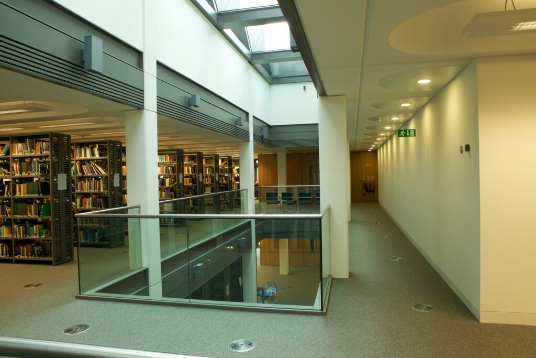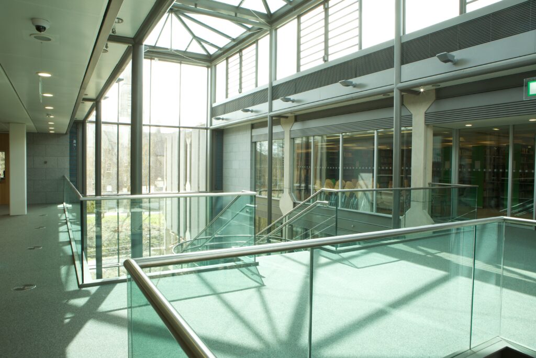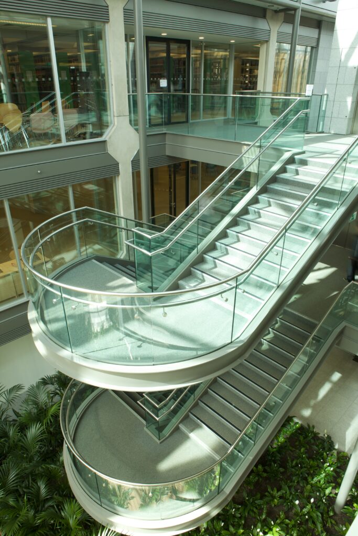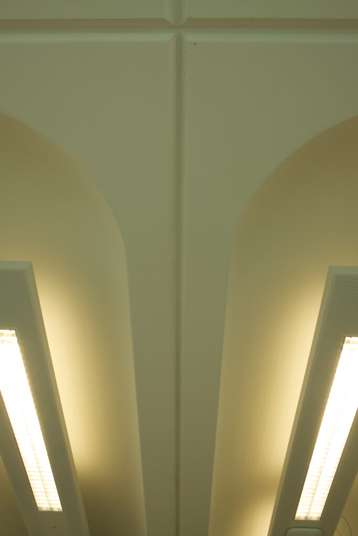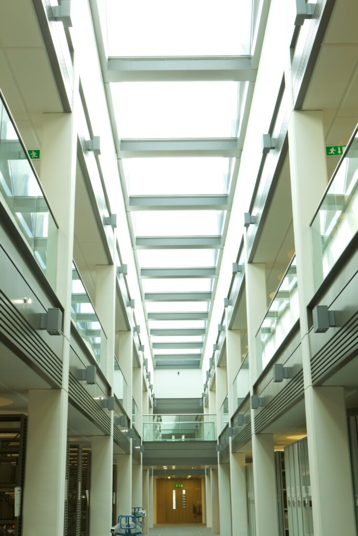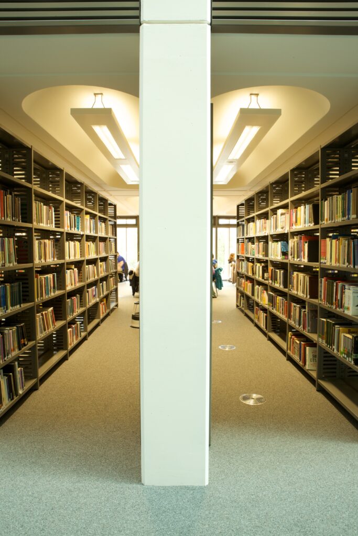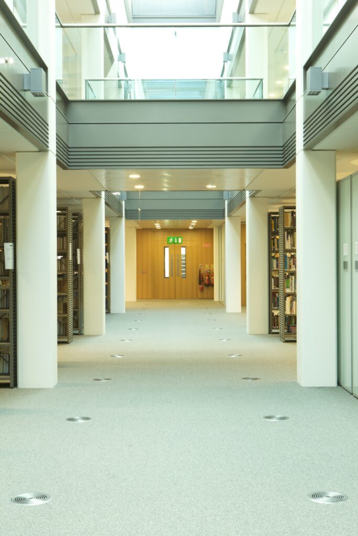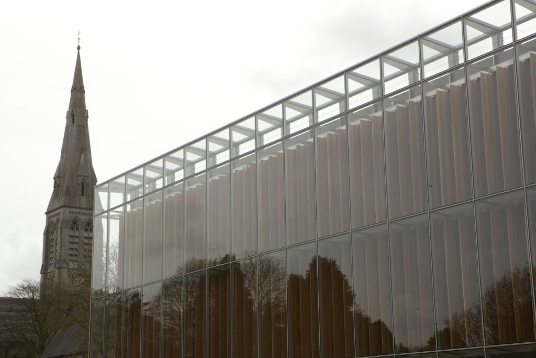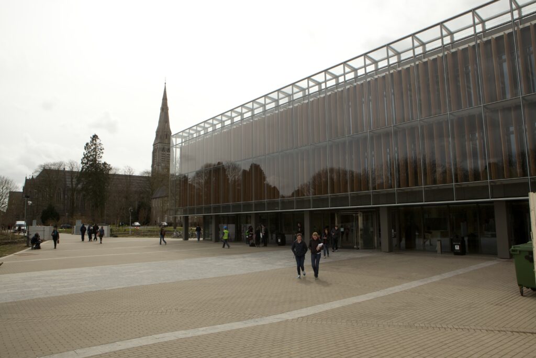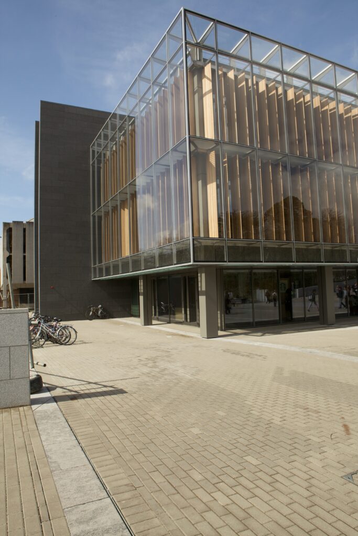
John Paul II Library
Maynooth University Library was 30 years old before Walls Construction completed a new extension as well as an entire upgrade to the existing facility. The increased use of technology and digital media reduced the emphasis on accommodating physical volumes and in its place, a 24 hour learning grid was installed, this provided a variety of research spaces that range from silent to collaborative.
The exposed reinforced concrete and precast structure is clad in a high performance twin wall façade. This façade functions as a thermal and acoustic buffer. The flue formed between the layers of glass assists the natural ventilation of the building while the timber brise-soleil prevent direct solar penetration, as well as heat gain and glare penetration. The heart of the facility is a glazed atrium linking the old library and new extension.
The 10,000m2 facility provides approximately 1,700 seats in total, accommodates a total book stock of 455,000 volumes, 10 collaborative study rooms, 500 open access IT places, IT teaching rooms, staff administration, ancillary accommodation and a canteen at entrance level.
There was extensive civil works on the project which included a new plaza and a new bridge over the national road that link the old and new campuses.
CLIENT
Maynooth University
ARCHITECT
STW Architects
CIVIL & STRUCTURAL ENGINEERS
Punch Consulting Engineers
DURATION
28 months
QUANTITY SURVEYOR
Turner & Townsend
SERVICES ENGINEERS
JV Tierney & Co.
AREA
10,000m²
AREA

