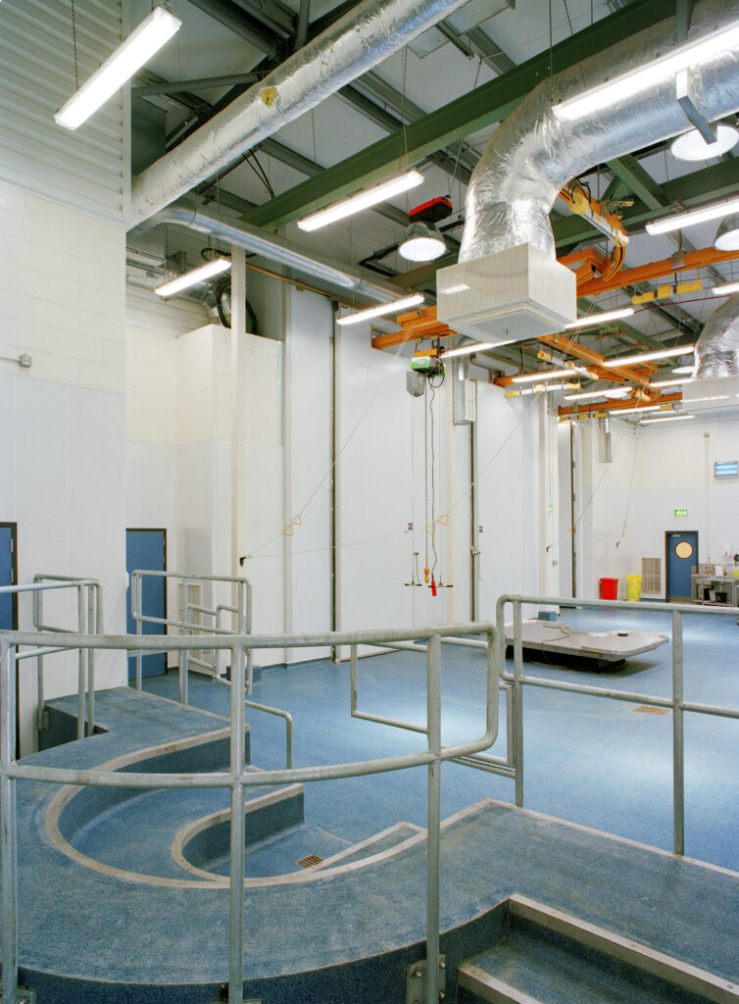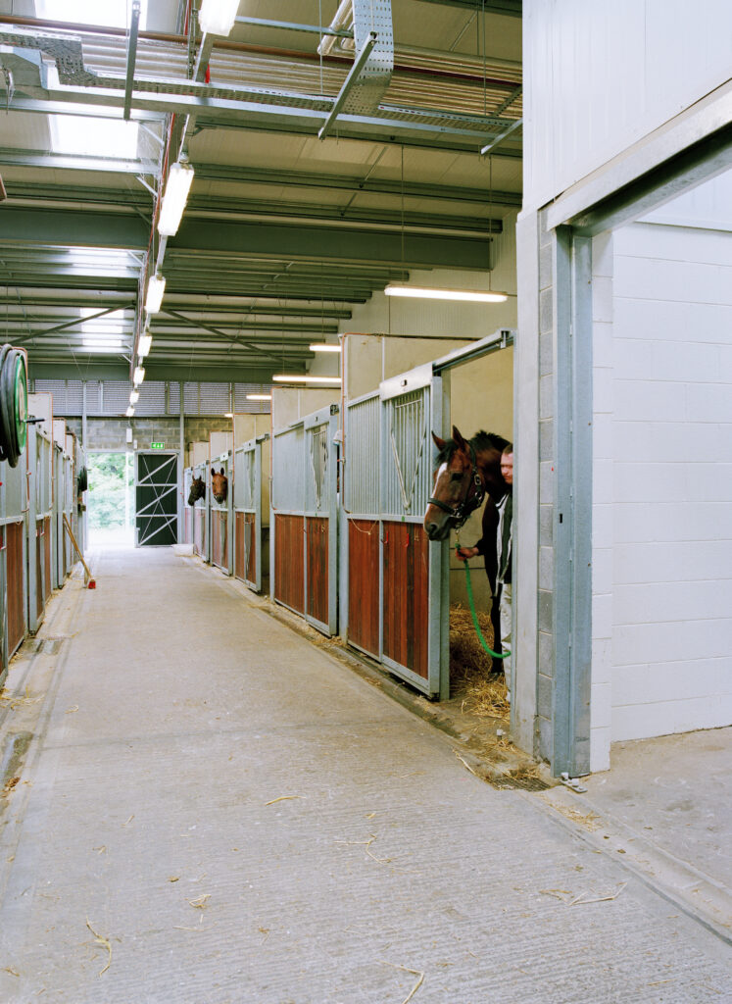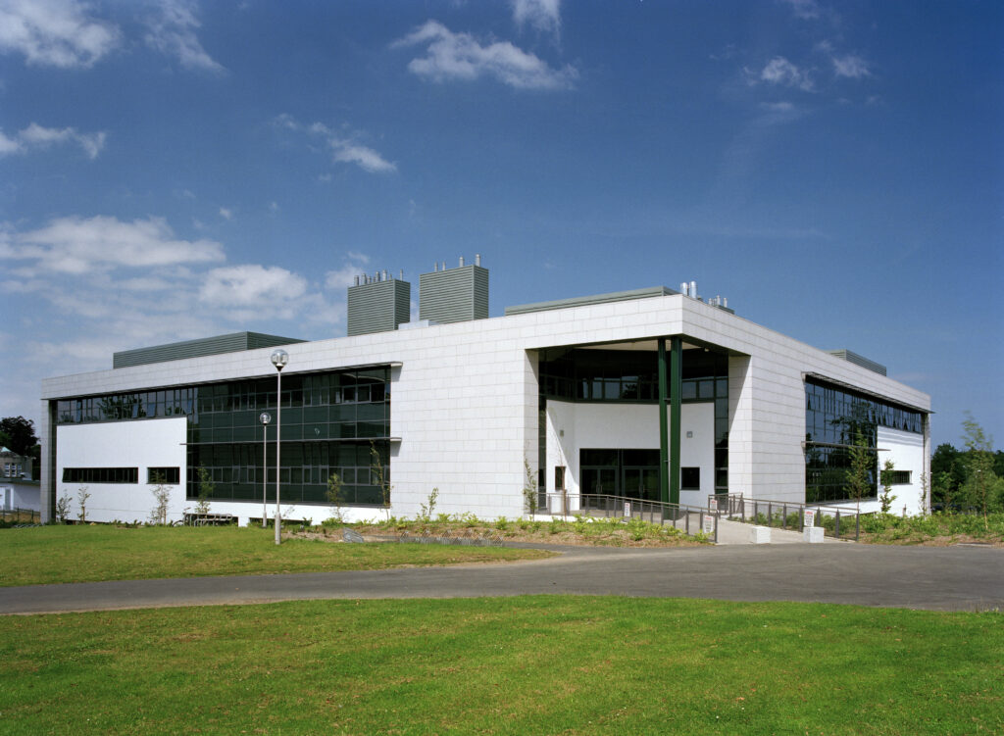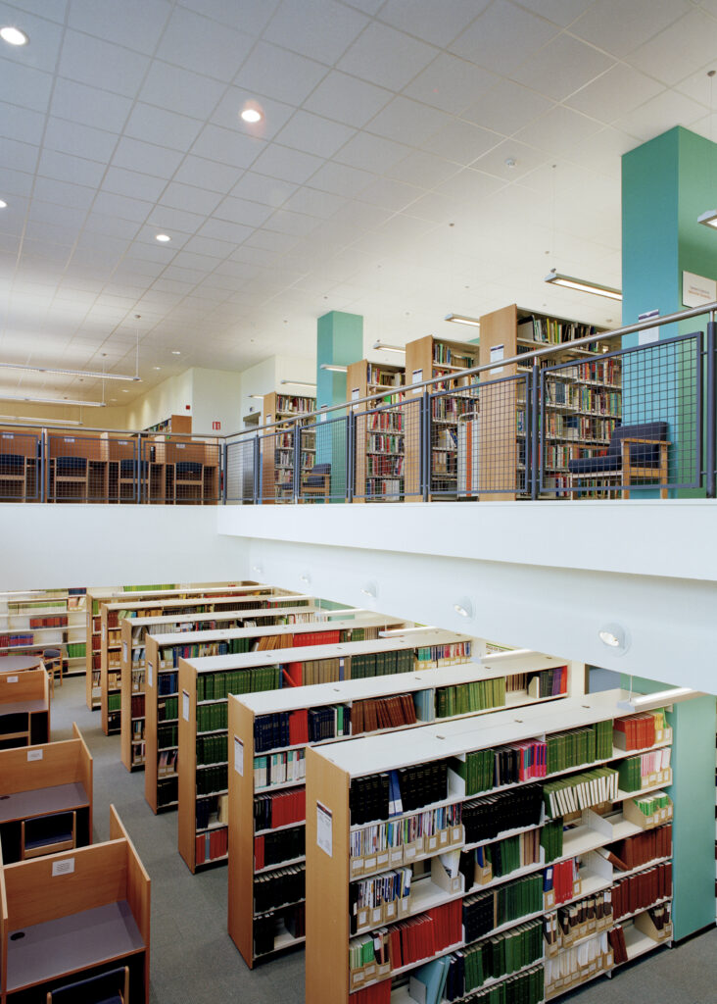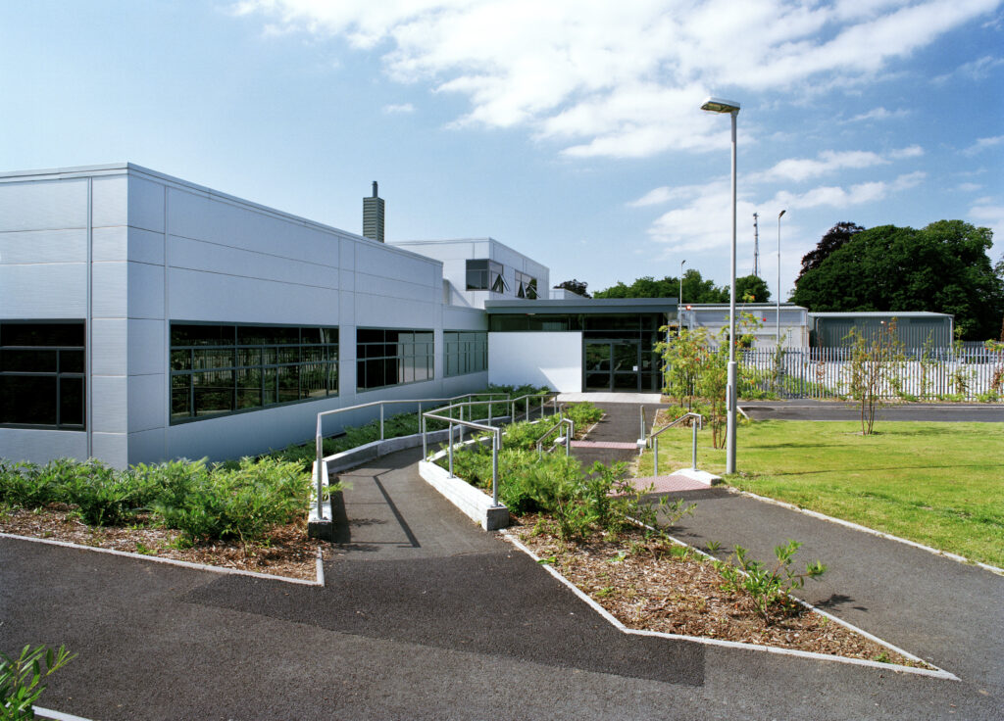
School of Veterinary Medicine, UCD
UCD needed to move its Veterinary College from the 1800’s built facility to a new state of the art building capable of dealing with their current requirements as well as bringing the college onto the UCD campus.
Their new facility is divided into three main areas, the main hospital, the animal holding area and the pathology department. The consultant offices and some academic staff areas are located within the hospital area.
The building is a 3 storey concrete frame with stone and curtain wall cladding with a total area of 6,700m². The hospital building consists of a single storey structural steel frame with rendered blockwork, composite metal panels and curtain walling, with an area of 4,100m². The animal handling facility is a single storey structural steel frame with a façade of rendered blockwork and impact resisting glazing, reflecting its use, with a total area of 2,400m2.
CLIENT
University College Dublin
ARCHITECT
RKD Architects
CIVIL & STRUCTURAL ENGINEERS
Horgan Lynch
DURATION
18 months
QUANTITY SURVEYOR
Sweett Group
SERVICES ENGINEERS
Varming Consulting
AREA

