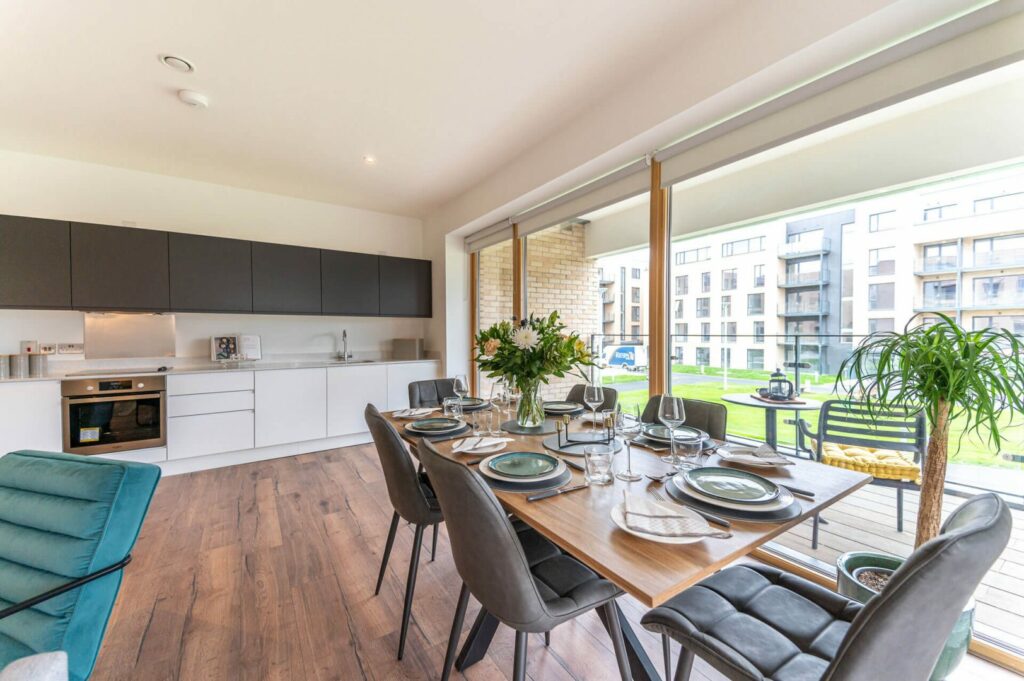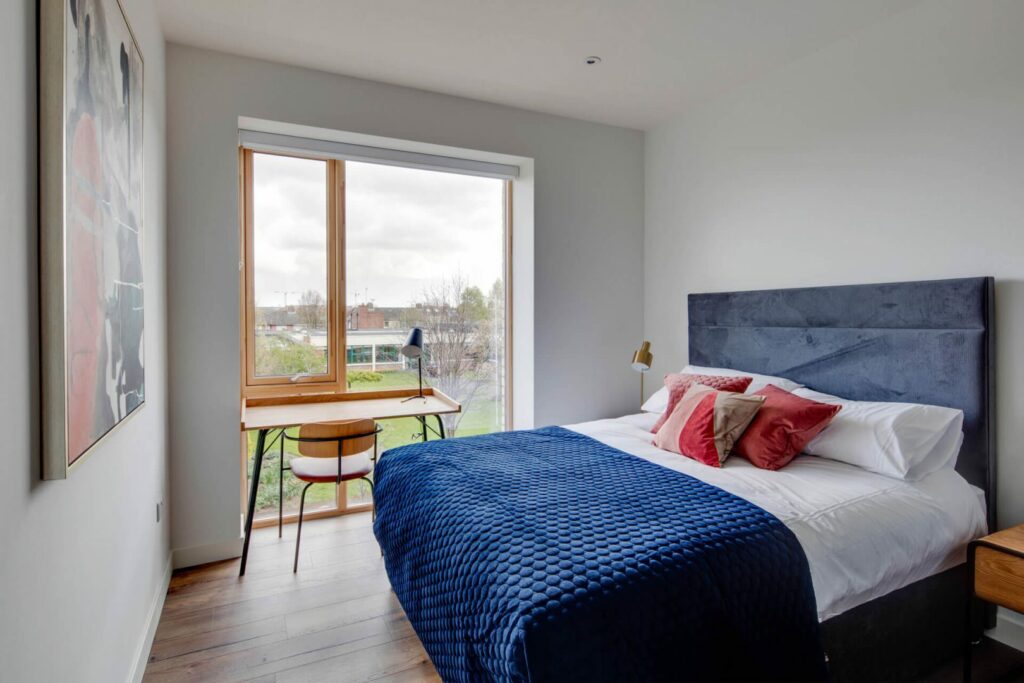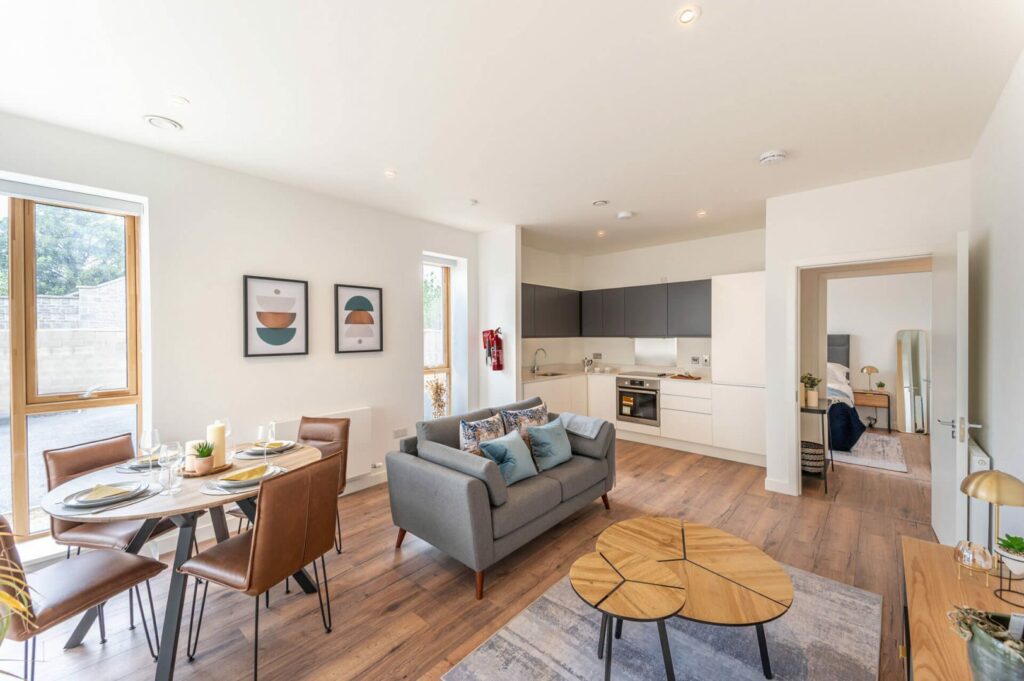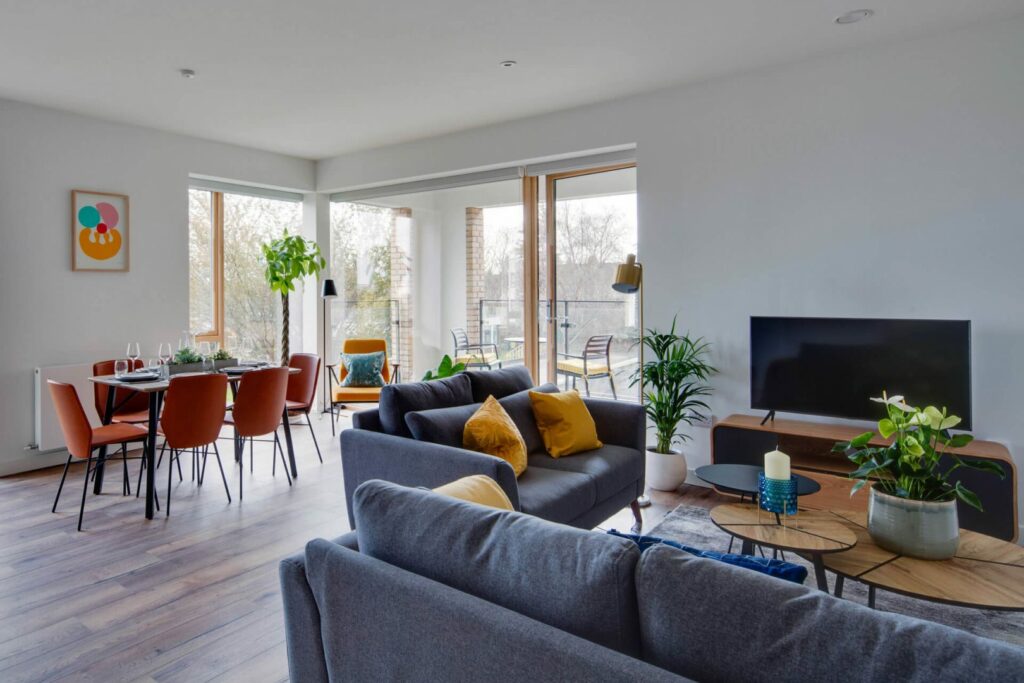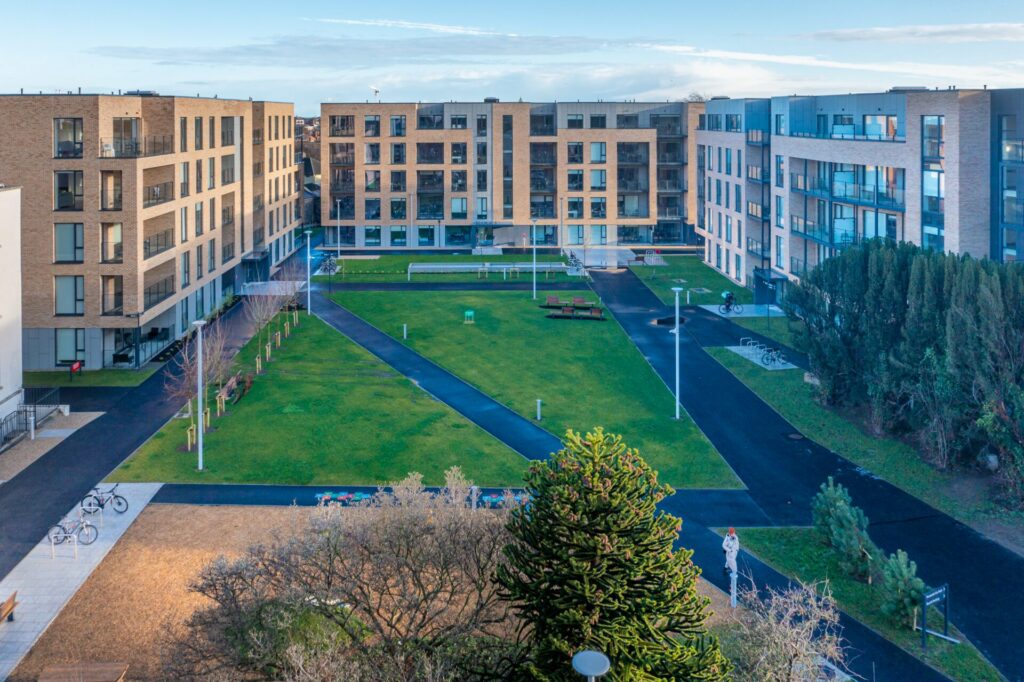
St Clare’s
A 30,663m2 residential development comprising 220nr 1, 2 & 3 bed apartments in eight new blocks and the refurbishment of four existing buildings.
The existing listed buildings include a convent with chapel and accommodation. The buildings have been derelict for a number of years and require a considerable amount of conservation works which include damp proof protection, lime render, refurbishing of sash windows and refurbishment of existing joinery.
The project is scheduled for completion in Q2 2021.
CLIENT
Marlet
ARCHITECT
BKD Architects
CIVIL & STRUCTURAL ENGINEERS
O'Connor Sutton Cronin
DURATION
26 months
PROJECT MANAGER
Marlet
QUANTITY SURVEYOR
Mitchell McDermott
SERVICES ENGINEERS
Metec
AREA

