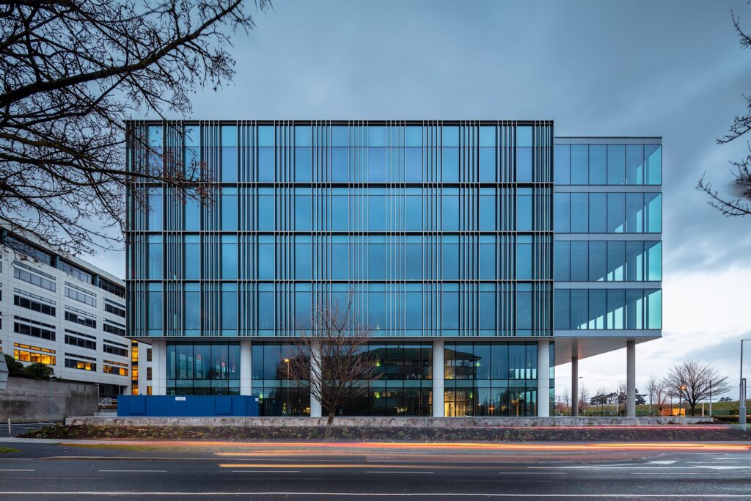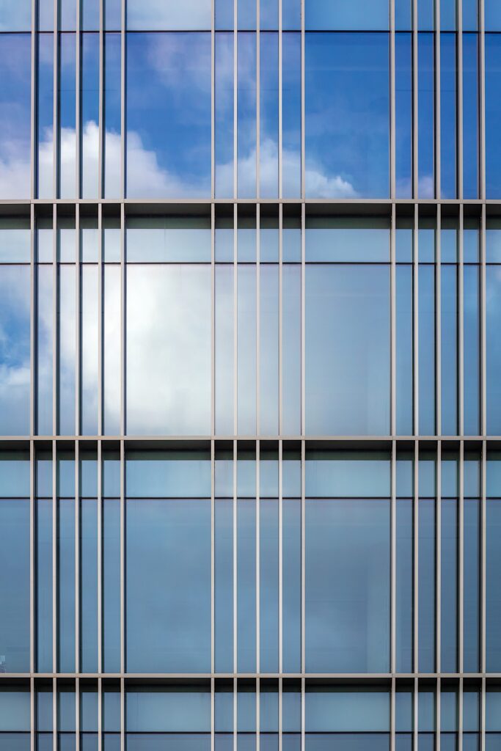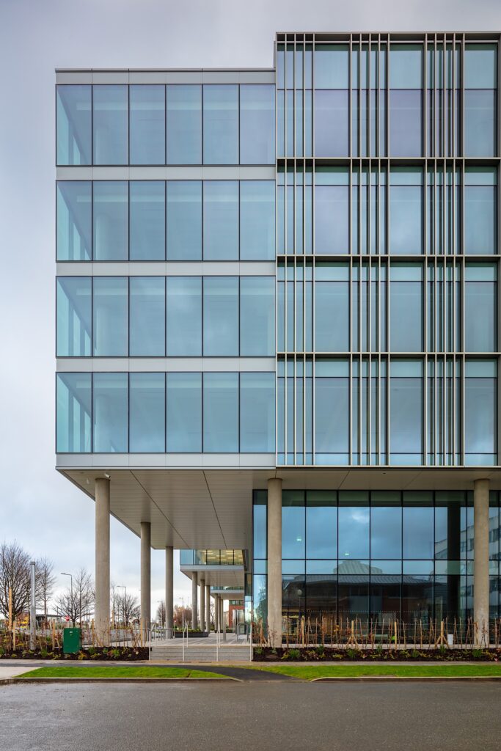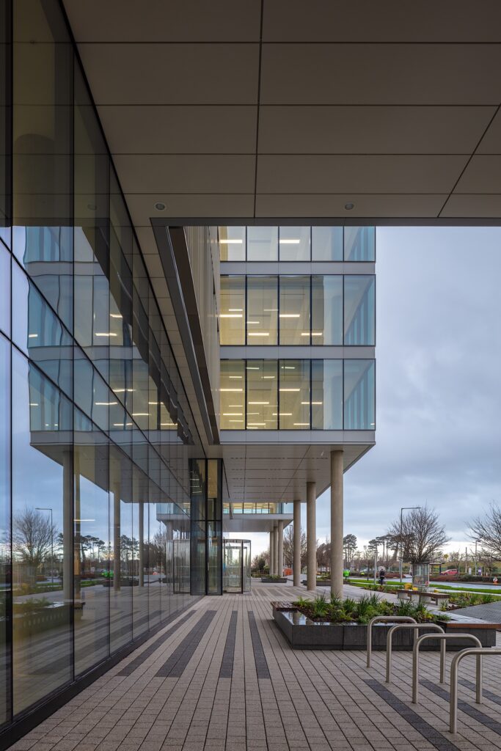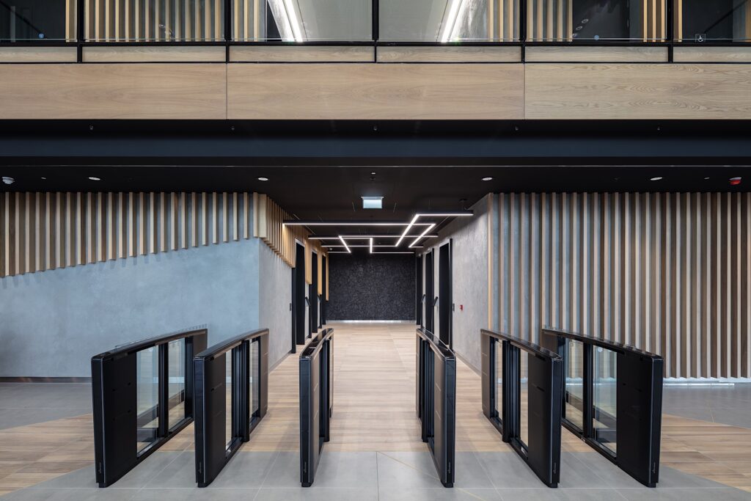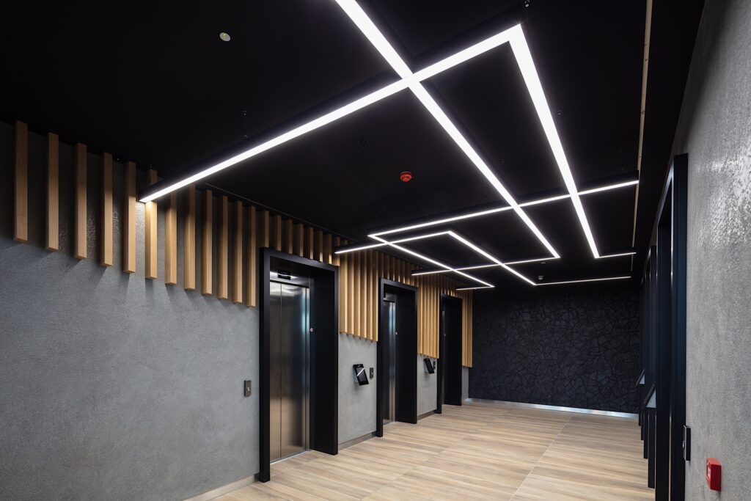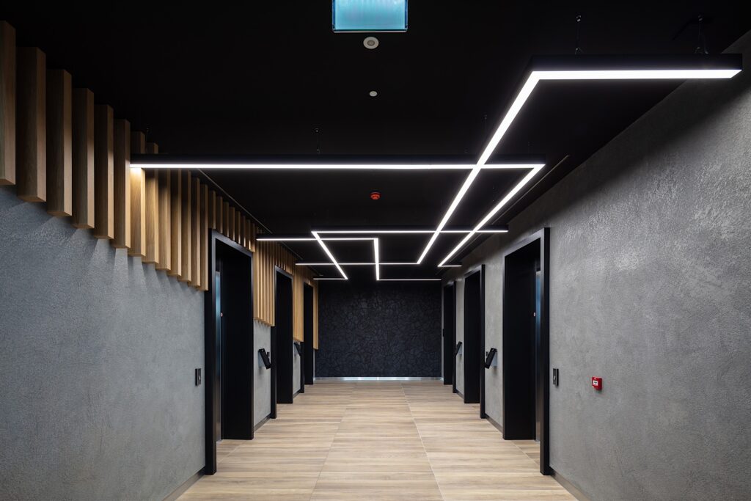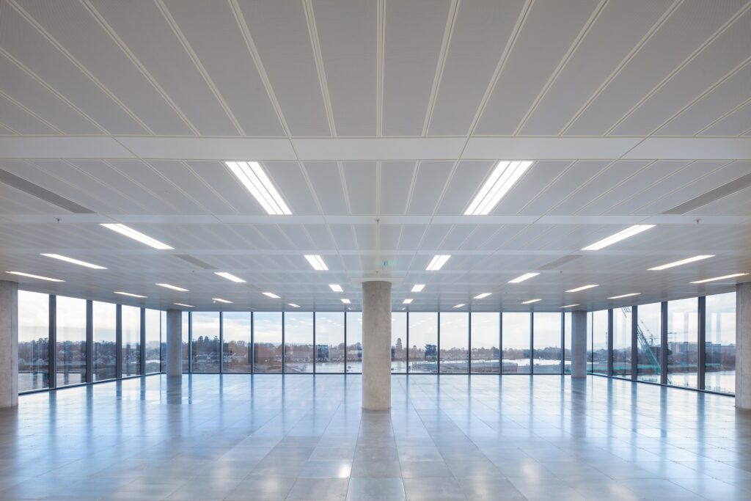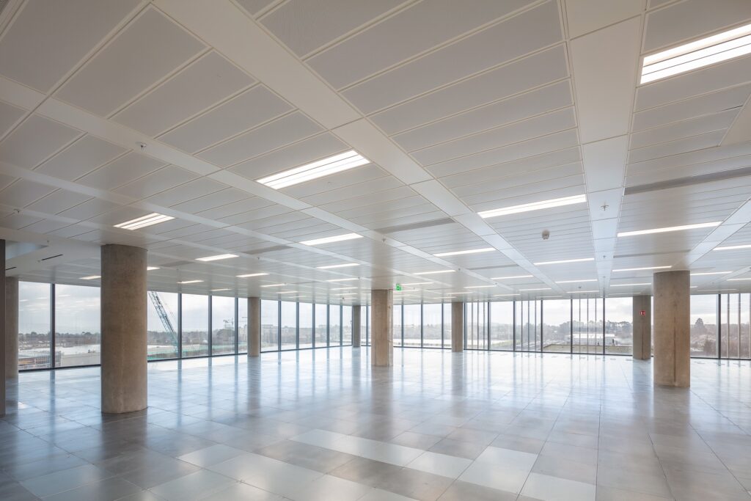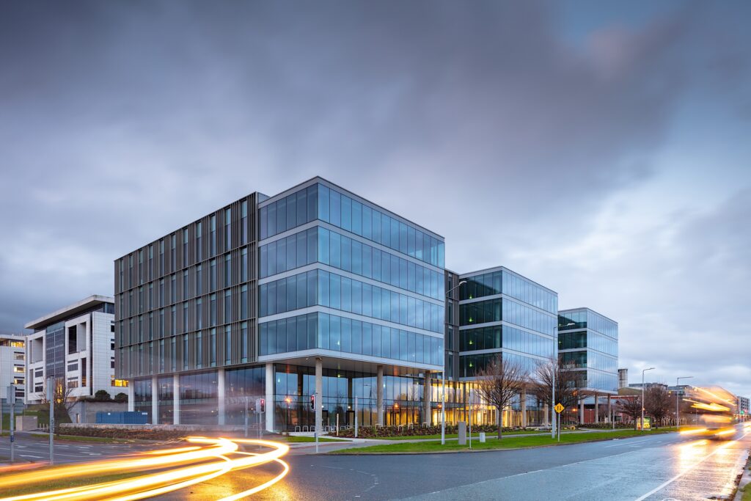
Termini, Sandyford
Walls Construction was appointed as the design & build contractor of the 21,131m2 five storey commercial office development over a 5,418m2 single level basement in Sandyford, Dublin 18.
The building was constructed with an RC concrete frame with post-tensioned slabs to each floor. The façade is a full unitised glazing system. The internal works included Cat A finishes throughout, including a reception, ground floor café, shower facilities, bike storage and 160 car parking spaces.
The project achieved a LEED Gold rating.
CLIENT
Aldgate Developments
ARCHITECT
Reddy Architecture & Urbanism
STRUCTURAL ENGINEERS
DBFL Consulting Engineers
DURATION
22 months
PROJECT MANAGER
FT Squared
QUANTITY SURVEYOR
FT Squared
SERVICES ENGINEERS
Homan O'Brien
AREA

