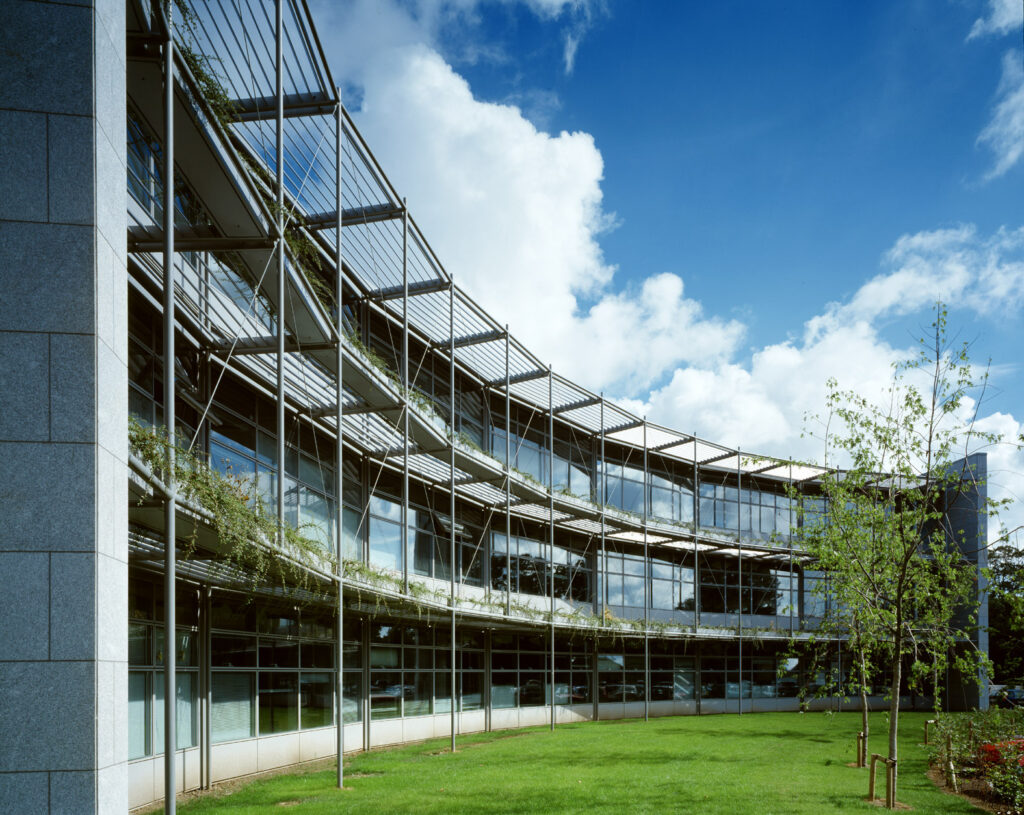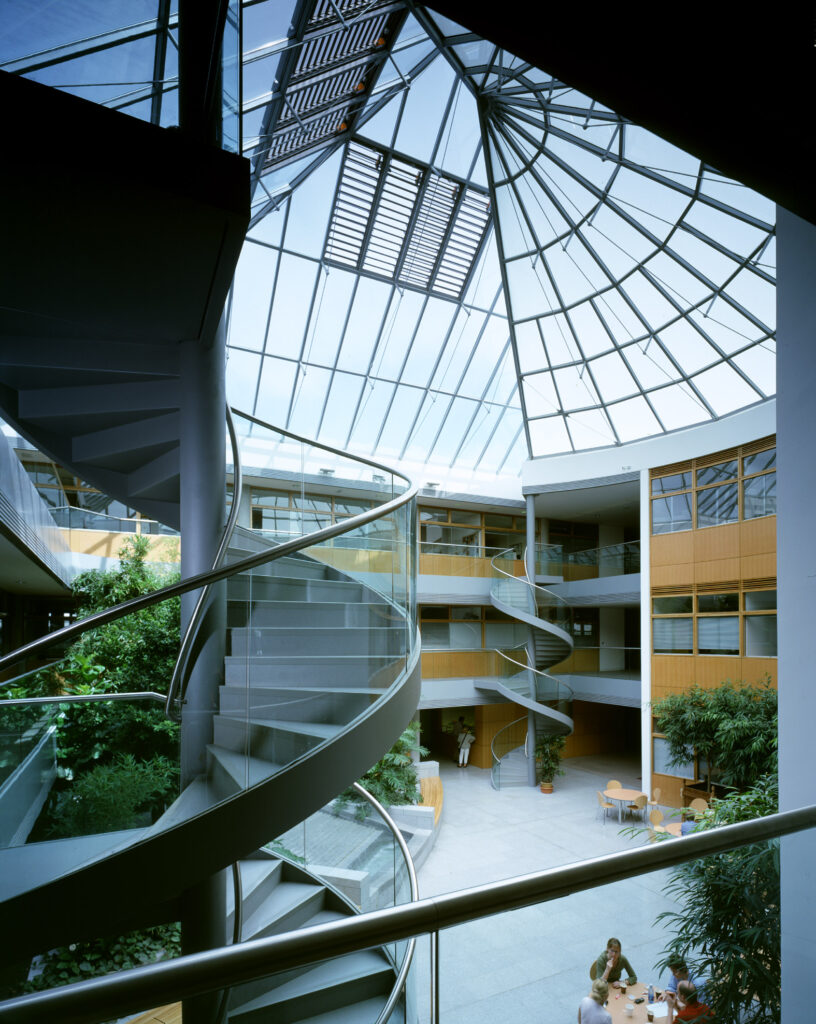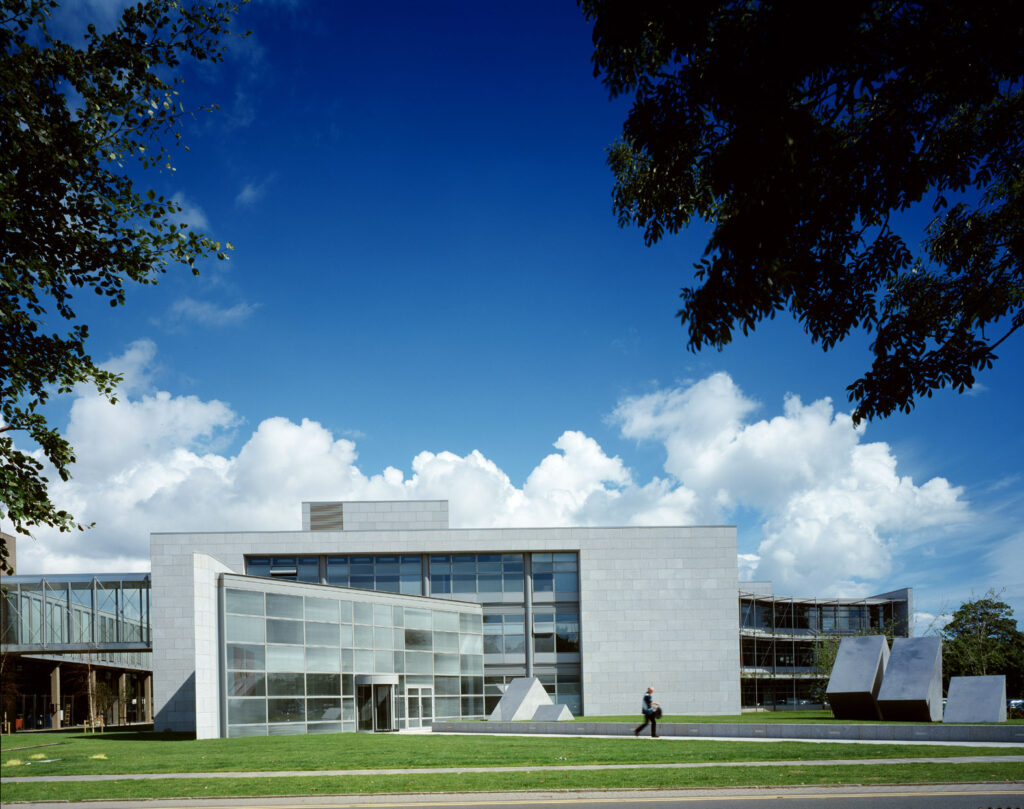
RTE Television Building
10,000sq.m. on 3 floors of accommodation for Television Programmes above one level of basement carparking and storage.
Accommodation is in both cellular and open plan format with appropriate space designated for support and ancillary functions focused around a central atrium with featured landscaping and a glazed roof.
The building operates in mixed mode using natural ventilation and exposed slabs as a heat sink and large windows maximising daylight but providing sun shading where required.
The building provided a very high degree of flexibility against future changes required in this rapidly evolving industry and included full IT communication services and fit out.
CLIENT
RTE (Radio Telifis Eireann)
ARCHITECT
STW Architects
STRUCTURAL ENGINEERS
ARUP
DURATION
16 months
AWARDS
Winner of CIF Construction Excellence Awards 2000
QUANTITY SURVEYOR
Seamus Monaghan & Partners
SERVICES ENGINEERS
ARUP
AREA


