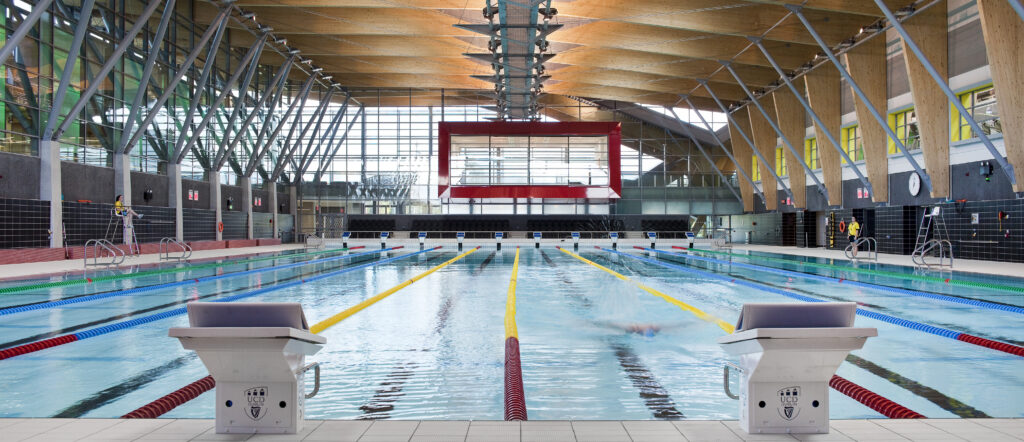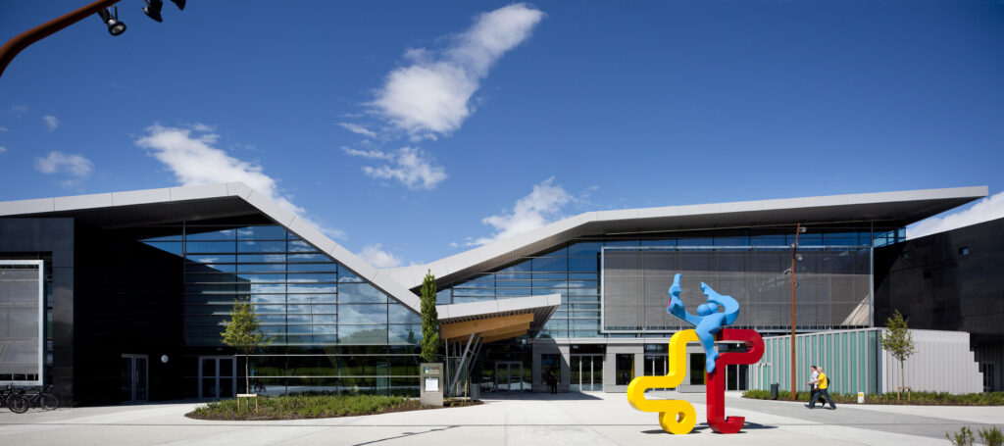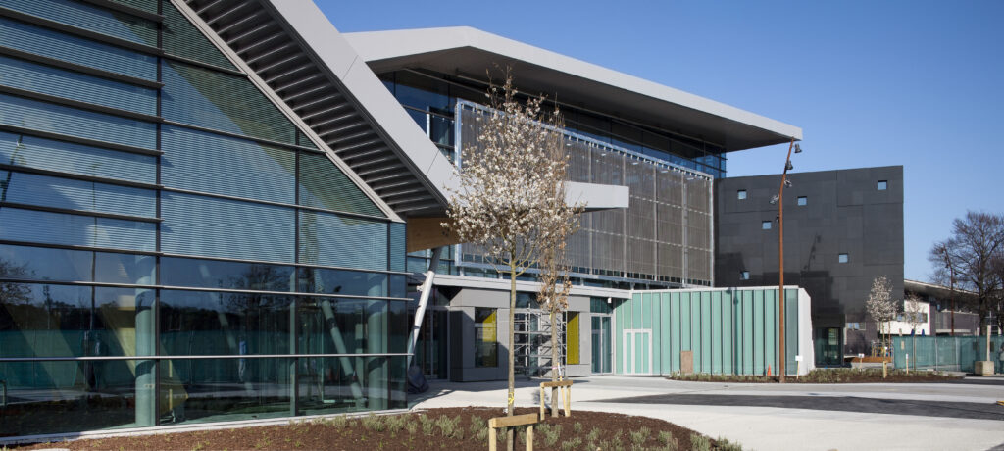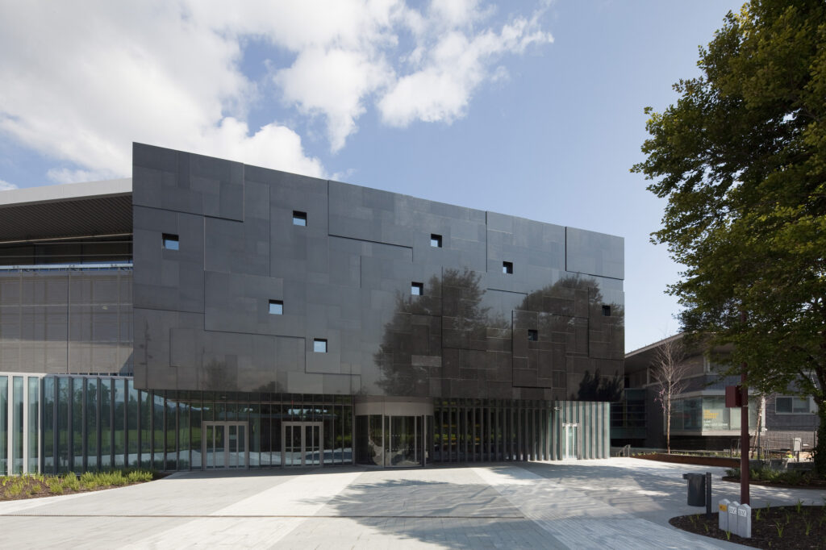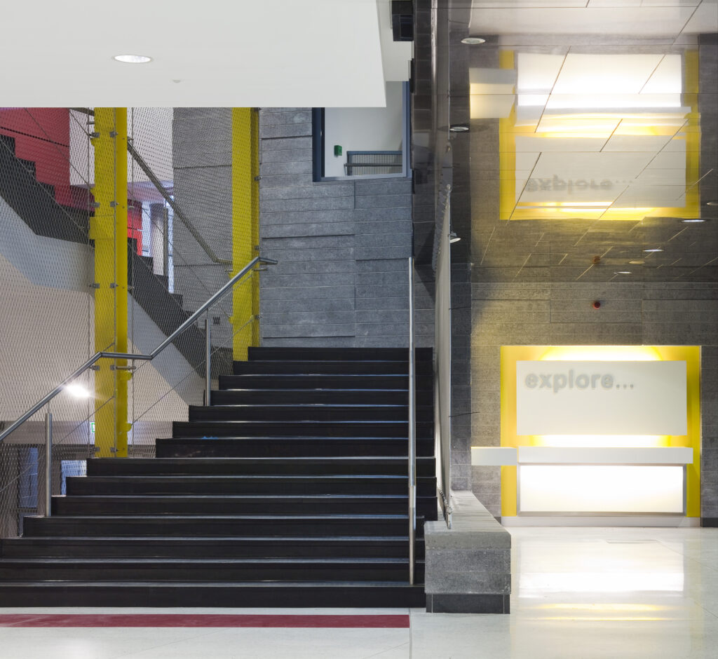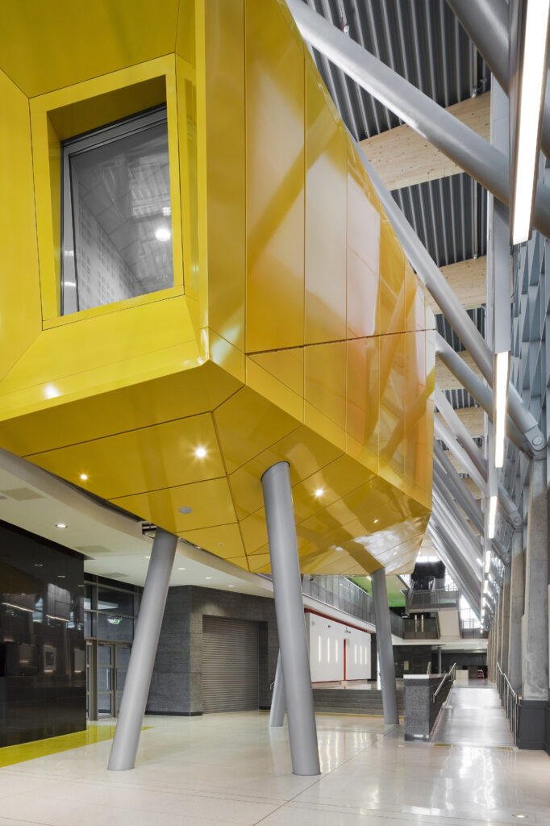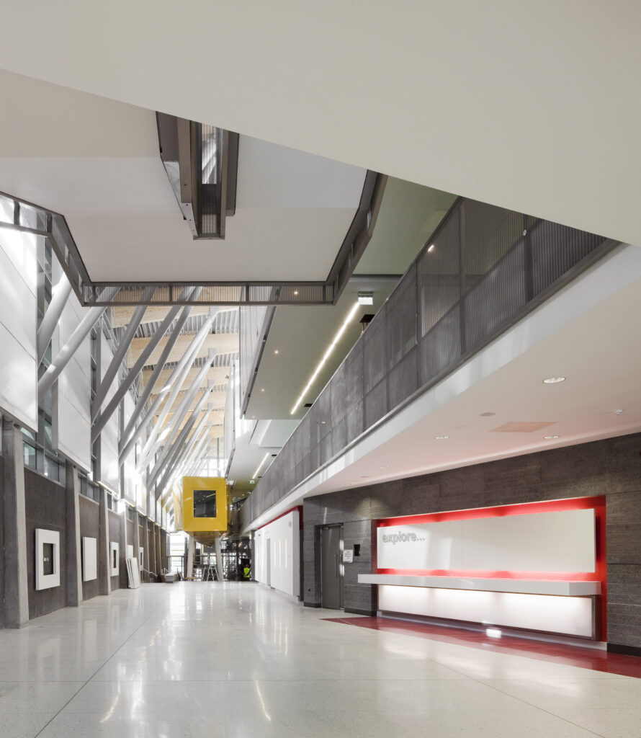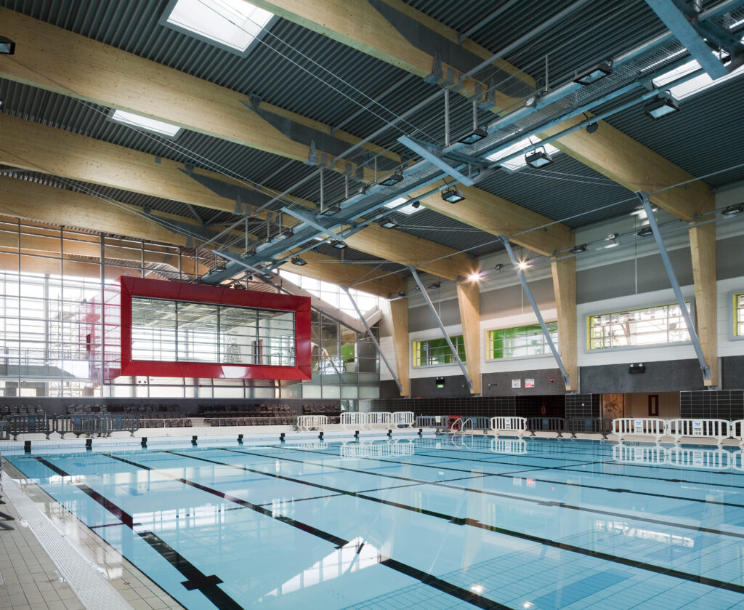
Student Learning, Leisure and Sports Complex, UCD
The Student Learning Leisure & Sports Complex, is located between the existing Student Centre and Sports Centre.
The project was part of the on-going development of the Student Centre Precinct by expanding the facilities provided by both the Sports Centre and the Student Centre. It provides further access to a wide range of additional cultural and leisure pursuits to students at UCD.
The expansion of the Student Centre facilities includes, 250 seater debating chamber, 125 seater drama theatre, 135 seater cinema, 2 dance studios and 833m2 medical centre.
The expansion of the Sports Centre facility includes: 1,980m2 Pool Hall incorporating a 50m FINA competition specification swimming pool and capacity for 300 no. spectators, 1,500m2 fitness centre and gymnasium and 200m2 spa and wellness area.
CLIENT
University College Dublin
ARCHITECT
FKP Architects
STRUCTURAL ENGINEERS
ARUP
DURATION
19 months
PROJECT MANAGER
Aecom
QUANTITY SURVEYOR
Aecom
SERVICES ENGINEERS
ARUP
AREA

