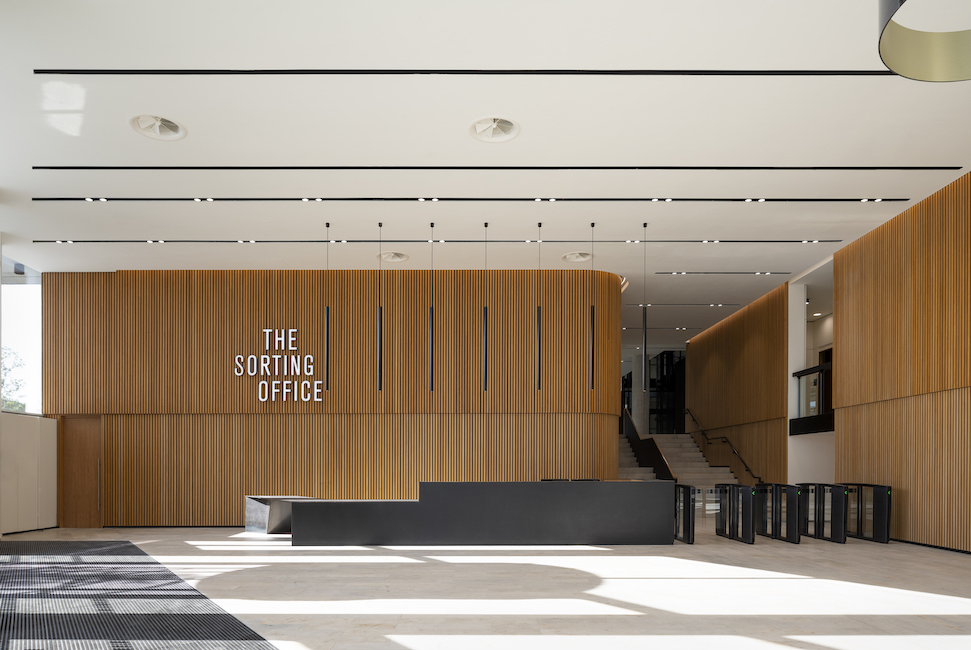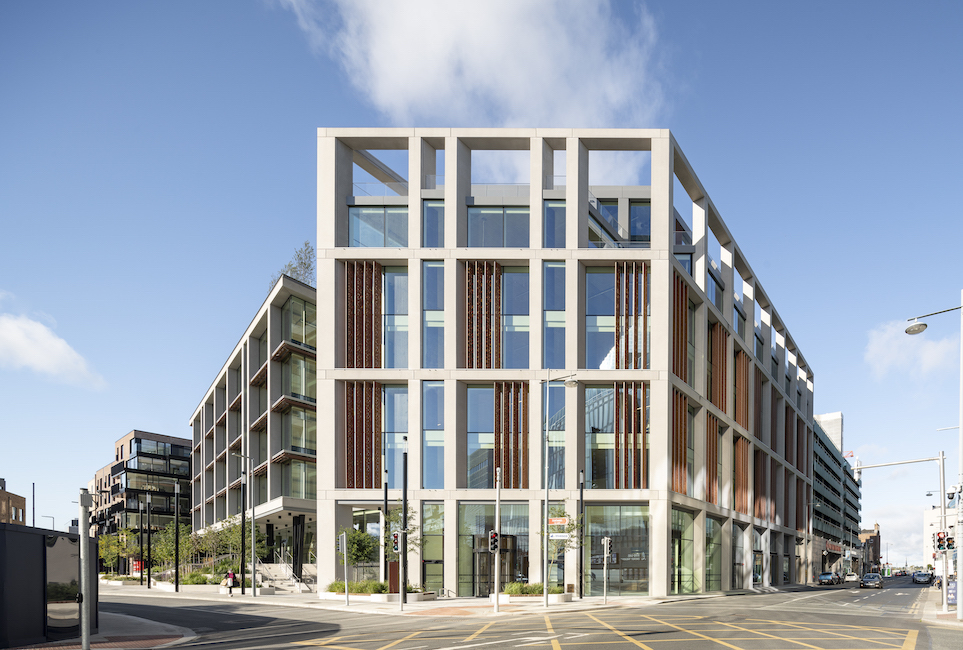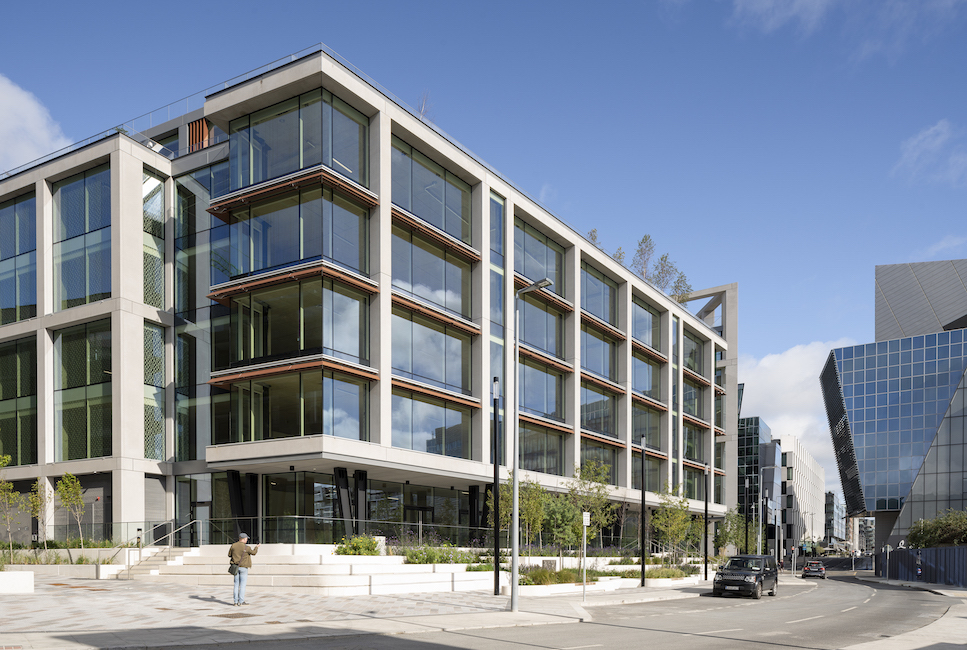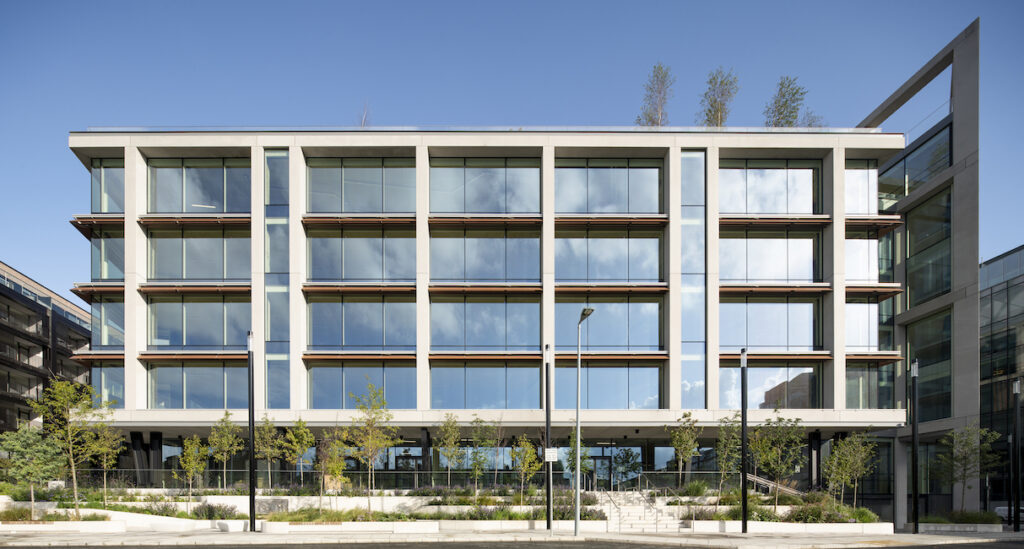
The Sorting Office
The Sorting Office development is a 6 storey over basement commercial building. The block has an overall gross office floor area of c.22,854sqm excluding the basement lower ground level. The commercial/retail units at ground floor levels comprise of 1,100sqm. The adjacent Ropemaker Place residential development was part of the overall project.
The eastern façade comprise a precast concrete cladding with a unitised glazing system. Both blocks have external roof terraces as well as extensive green sedum roofing. There is significant hard and soft landscaping to the ground floor areas around both blocks together with a complete re-alignment of Hanover Street through the completed development.
This building is LEED Platinum certified.
CLIENT
Marlet Property Group
ARCHITECT
Henry J Lyons Architects
STRUCTURAL ENGINEERS
OCSC
DURATION
23 months
PROJECT MANAGER
Cogent Associates
QUANTITY SURVEYOR
Cogent Associates
SERVICES ENGINEERS
OCSC
AREA





