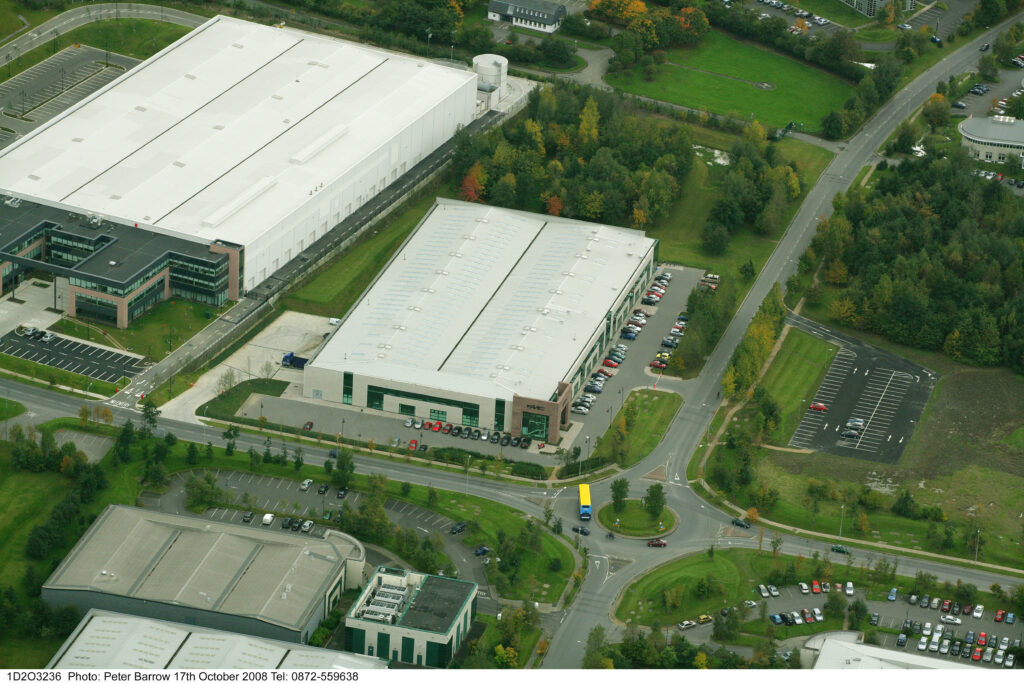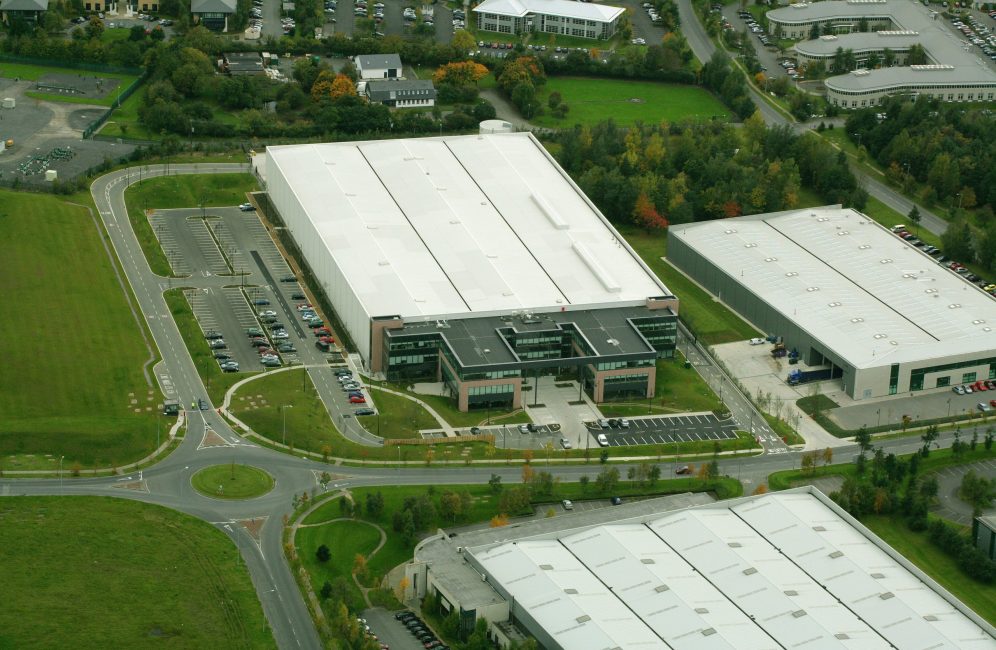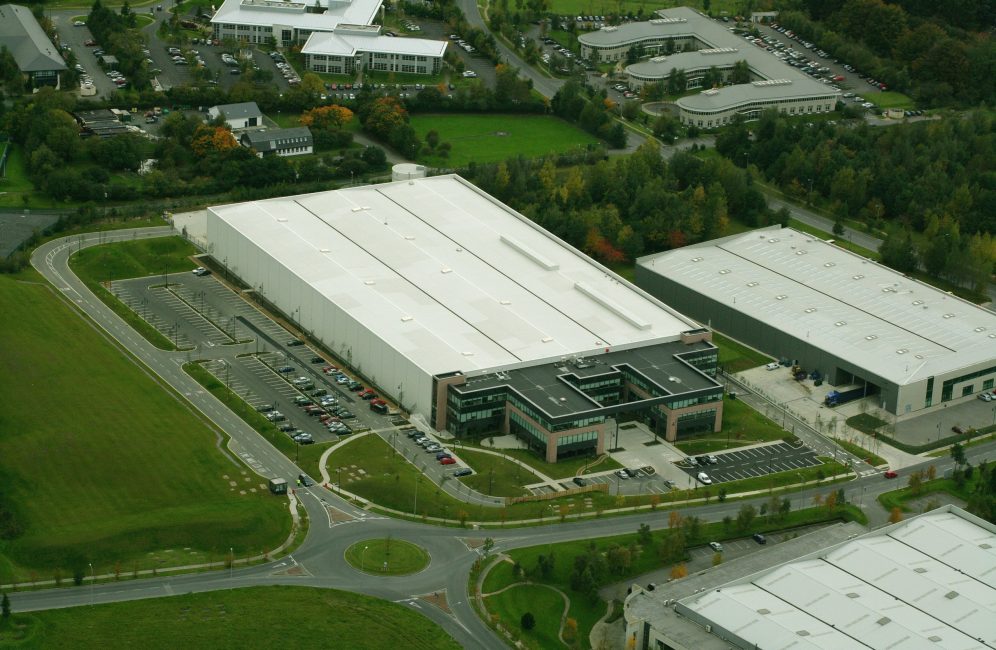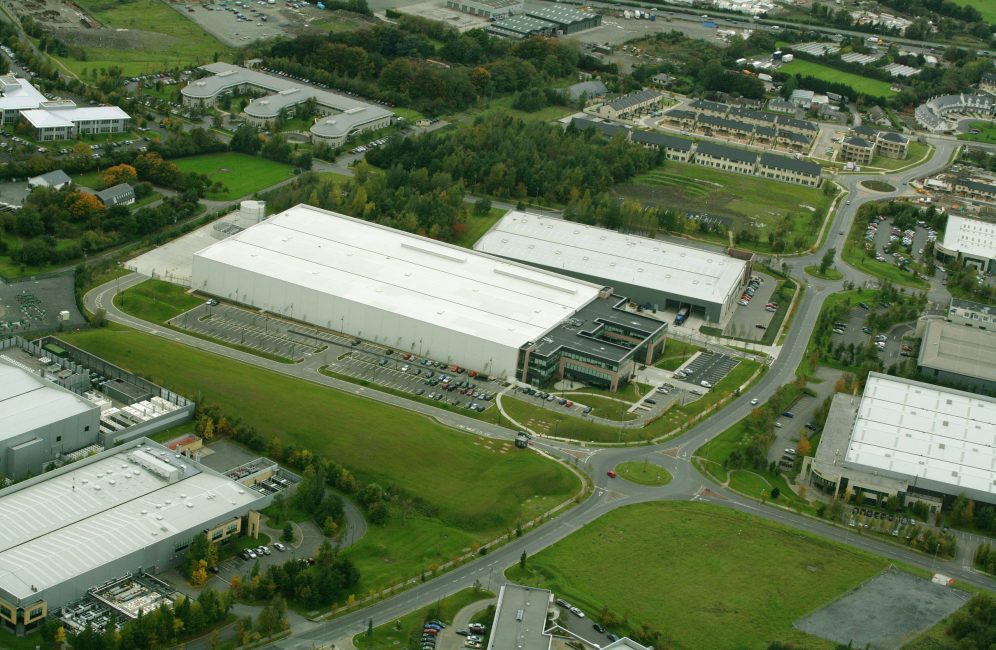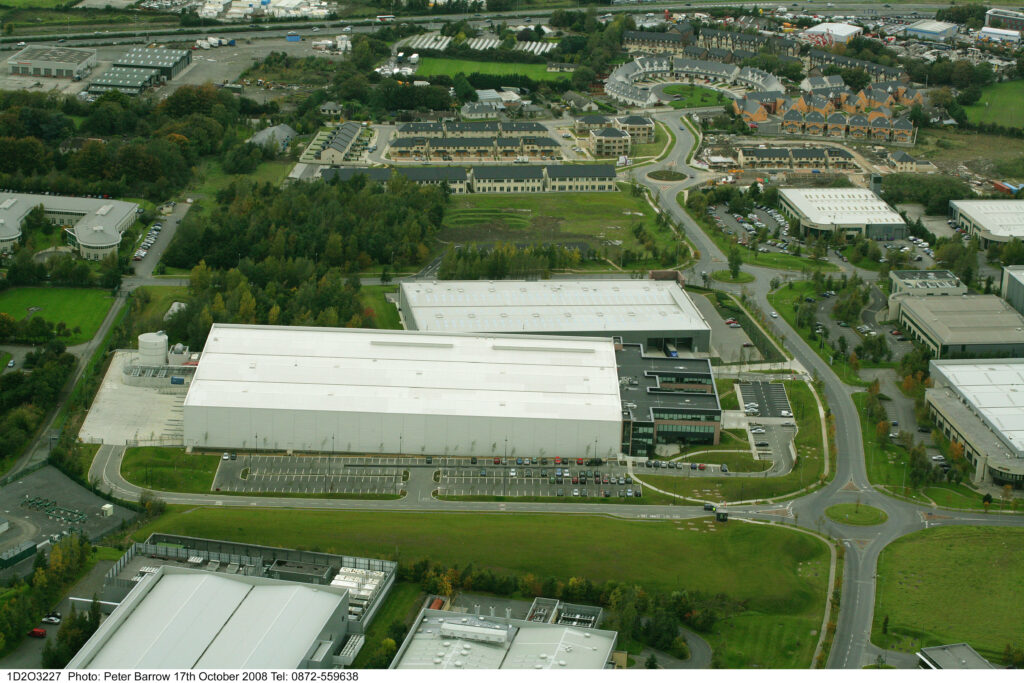
Uniphar HQ & Distribution Centre
This logistics facility comprises of 16,413m2 of warehouse to house high bay storage racking and automated picking & packing equipment for this healthcare products distributor.
The warehouse is constructed with a 3 span steel portal frame with a total width of 85m and length of 140m. A 4,812m2 mezzanine floor is also provided in the warehouse, where further automated conveyors and large plant rooms are located.
The floor of the warehouse is a high specification industrial ground bearing slab with tolerances to suit the high bay racking and automated equipment. (Category 1 + FM2 special floor slab). The project also included a 3-storey steel framed office adjacent to the warehouse with a total floor area of 4,282m2. Works on site also included substantial cut and fill, large on-grade car park for 270 car spaces, service yard with 8No. dock levellers, 16No. at-grade vehicle access doors, drainage and attenuation works for the 4.8ha site.
The Specialist sorting, packaging system installed is a Klug system.
CLIENT
Uniphar
ARCHITECT
BKD Architects
CIVIL & STRUCTURAL ENGINEERS
TJ O'Connor & Associates
DURATION
22 months
PROJECT MANAGER
PM Group
QUANTITY SURVEYOR
PM Group
SERVICES ENGINEERS
PM Group
AREA

